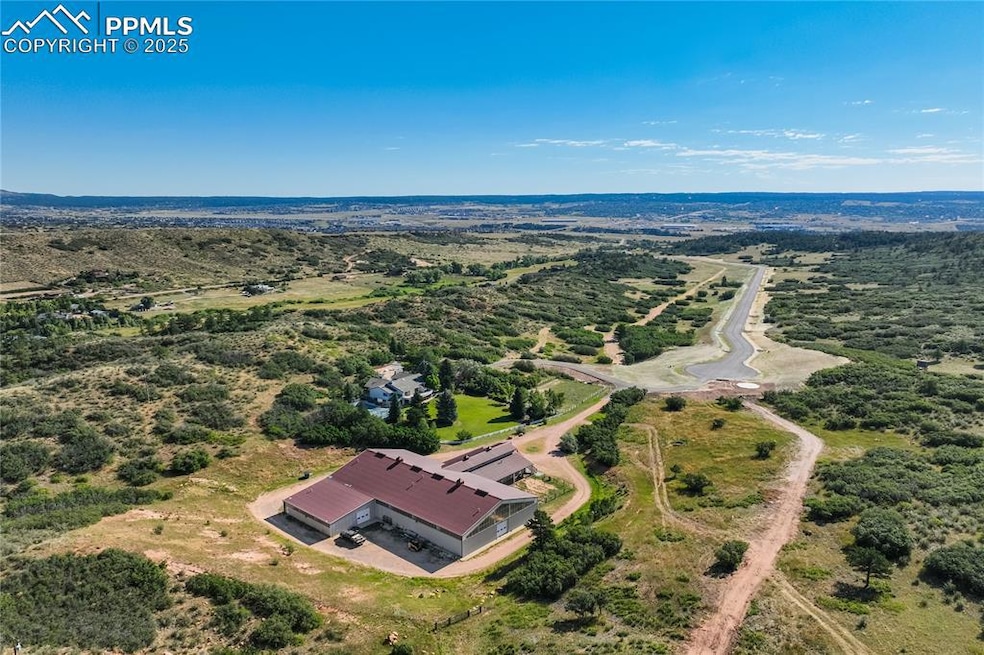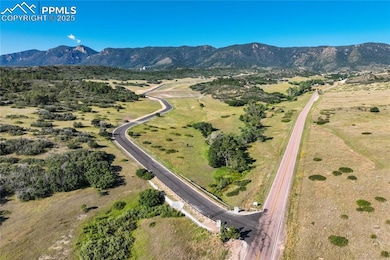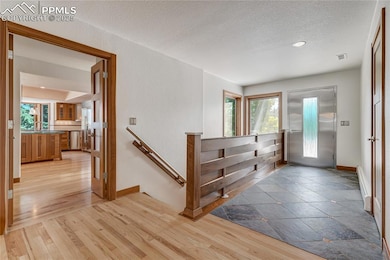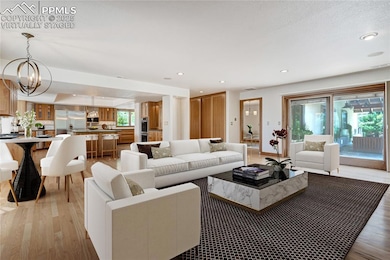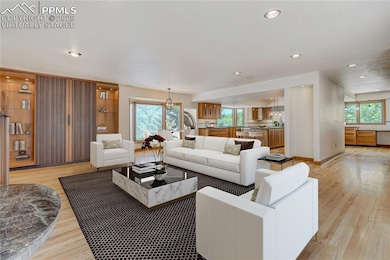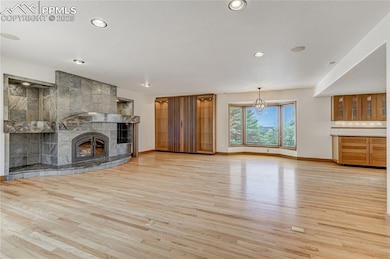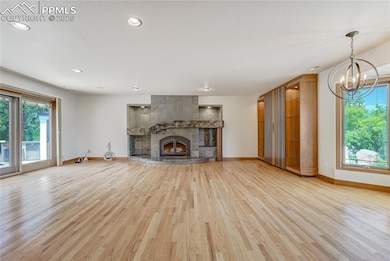3572 White Bear Point Colorado Springs, CO 80921
Estimated payment $12,638/month
Highlights
- Barn
- Stables
- Panoramic View
- Bear Creek Elementary School Rated A
- RV Garage
- 13.43 Acre Lot
About This Home
Luxury equestrian modern home on 13+ acres w/indoor riding arena, & barn w/studio. As you enter natural slate & solid hardwd flrs lead you to the great rm. Large bay window captures views of the valley. The light & bright great rm features a wd burning FP w/flr to ceiling slate & granite surround, built-ins & entertainment cabinet. The views & natural light continue in the chefs dream kitchen. Designer glass countertop island w/breakfast bar, craftsman-built cabinets, subway tile, commercial SS appliances, LED lighting, dumb waiter, pantry w/ pull out drawers & more! Walk out to the backyard oasis w/expansive multi-tier flagstone patio incl a covered/heated area w/built-in kitchen grill/smoker, 2 beverage taps, bar, & stream/waterfall features on either side. Lighted/fenced sports court perfect for pickle ball in the beautiful private setting. Back inside the formal dining rm features chandelier & wd flrs. The main lvl primary suite is loaded w/amenities; walk-out access, panoramic views, FP, sitting area, lux 5pc bath w/standalone jetted tub w/great mtn views, spa shower w/steam, radiant heat flr, separate glass vanities w/ floor to ceiling glass tile walls, custom luxury closet, & adj laundry rm w/cabinets & 2 sinks. 2nd main level bedrm has built in shelving & in-wall bed, offering a flexible guest rm w/nearby full bath. The walk-out bsmnt offers a large wd bar w/plenty of seating, space for pool table & sitting area w/wd burning stove. Lower-lvl office captures mtn views & has wall of built-in shelving & desk. 1 of the 2 bsmnt bedrms has sitting area while the other bedrm is setup as a workout rm. Both have easy access to hall bath w/steam shower. Quick walk to the heated/irrigated 140x80 riding arena, 60x40 shop w/concrete floor, 5 stall barn w/tongue & groove walls/ceiling, multiple large entries/exits, tack rm, handicap accessible bath, spacious 1bd 1ba barndominium w/full kitchen above, & more. Must see CO luxury ranch w/great access.
Home Details
Home Type
- Single Family
Est. Annual Taxes
- $9,344
Year Built
- Built in 1981
Lot Details
- 13.43 Acre Lot
- Cul-De-Sac
- Level Lot
- Hillside Location
- Meadow
- Landscaped with Trees
Parking
- 10 Car Garage
- Heated Garage
- Garage Door Opener
- Gravel Driveway
- RV Garage
Property Views
- Panoramic
- Mountain
Home Design
- Ranch Style House
- Tile Roof
- Stone Siding
- Stucco
Interior Spaces
- 5,785 Sq Ft Home
- Crown Molding
- Ceiling Fan
- Skylights
- Multiple Fireplaces
- French Doors
- Six Panel Doors
- Great Room
- Electric Dryer Hookup
Kitchen
- Double Self-Cleaning Oven
- Microwave
- Dishwasher
- Smart Appliances
- Disposal
Flooring
- Wood
- Ceramic Tile
Bedrooms and Bathrooms
- 4 Bedrooms
- Freestanding Bathtub
- Steam Shower
Basement
- Walk-Out Basement
- Fireplace in Basement
Outdoor Features
- Covered Patio or Porch
- Shed
- Shop
- Outdoor Gas Grill
Location
- Property is near schools
- Property is near shops
Utilities
- Central Air
- Heating System Uses Wood
- Radiant Heating System
- Heating System Uses Propane
- 220 Volts
- 220 Volts in Kitchen
- Propane
- 1 Water Well
- Phone Available
Additional Features
- Barn
- Stables
Community Details
- Hiking Trails
Map
Home Values in the Area
Average Home Value in this Area
Tax History
| Year | Tax Paid | Tax Assessment Tax Assessment Total Assessment is a certain percentage of the fair market value that is determined by local assessors to be the total taxable value of land and additions on the property. | Land | Improvement |
|---|---|---|---|---|
| 2025 | -- | $106,880 | -- | -- |
Property History
| Date | Event | Price | List to Sale | Price per Sq Ft |
|---|---|---|---|---|
| 11/07/2025 11/07/25 | Price Changed | $2,250,000 | -12.3% | $389 / Sq Ft |
| 10/20/2025 10/20/25 | Price Changed | $2,565,000 | -4.9% | $443 / Sq Ft |
| 09/23/2025 09/23/25 | For Sale | $2,697,000 | -- | $466 / Sq Ft |
Source: Pikes Peak REALTOR® Services
MLS Number: 7702759
APN: 71330-07-039
- 3354 White Bear Point
- 4405 Diamondback Dr
- 4585 Mesa Top Dr
- 4706 Mesa Top Dr
- 3255 Waterfront Dr
- 4526 Mesa Top Dr
- 3270 Waterfront Dr
- 3242 Waterfront Dr
- 3102 Waterfront Dr
- 5385 Mesa Top Dr
- 16165 Wright Rd
- 15972 Lake Mist Dr
- 15644 Blue Pearl Ct
- 15794 Blue Pearl Ct
- 15764 Blue Pearl Ct
- 15812 Lake Mist Dr
- Copperwood Plan at Village of Madonie at Flying Horse
- Riverwood Plan at Village of Madonie at Flying Horse
- Mustang Plan at Village of Madonie at Flying Horse
- 16270 Mountain Flax Dr
- 2326 Shoshone Valley Trail
- 14707 Allegiance Dr
- 15329 Monument Ridge Ct
- 17155 Mountain Lake Dr
- 16112 Old Forest Point
- 13631 Shepard Heights
- 93 Clear Pass View
- 734 Hillview Rd
- 185 Polaris Point Loop
- 13754 Voyager Pkwy
- 13280 Trolley View
- 50 Spectrum Loop
- 740 Sage Forest Ln
- 972 Fire Rock Place
- 235 Winding Meadow Way
- 1050 Milano Point Point
- 977 Salmon Pond Way
- 11719 Promontory Ridge View
- 1640 Peregrine Vista Heights
