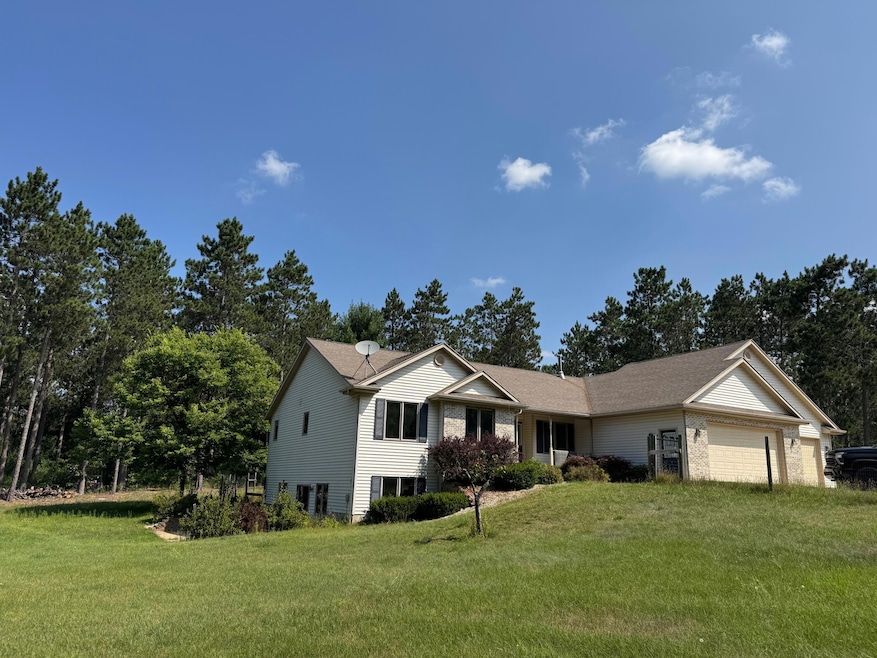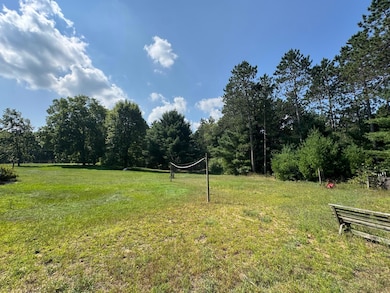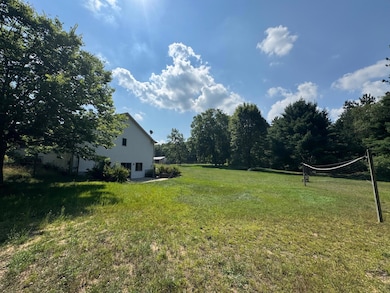PENDING
$65K PRICE DROP
PRE-FORECLOSURE
The borrower is in default on their loan obligation and/or the bank or lender has initiated foreclosure proceedings. This property is occupied, do not disturb the occupants. Trespassing is a criminal offense.
3573 E 28th St White Cloud, MI 49349
Estimated payment $4,014/month
Total Views
24,292
5
Beds
3.5
Baths
3,657
Sq Ft
$168
Price per Sq Ft
Highlights
- 165 Feet of Waterfront
- 50 Acre Lot
- 3 Car Garage
- Home fronts a pond
- Breakfast Area or Nook
- Garden Windows
About This Home
50 Acres of Land neighbored by 360 acres of State Land, a Hunters Paradise, 5 Bedrooms 3.5 Baths, 3 Stall Garage and a huge barn for all your toys.
Home Details
Home Type
- Single Family
Est. Annual Taxes
- $10,168
Year Built
- Built in 1993
Lot Details
- 50 Acre Lot
- Lot Dimensions are 825x2640x825x2640
- Home fronts a pond
- 165 Feet of Waterfront
- Zoning described as RURAL RES
Parking
- 3 Car Garage
- Front Facing Garage
- Driveway
Home Design
- Asphalt Roof
- Vinyl Siding
Interior Spaces
- 3,657 Sq Ft Home
- 1-Story Property
- Low Emissivity Windows
- Insulated Windows
- Garden Windows
- Walk-Out Basement
- Breakfast Area or Nook
Bedrooms and Bathrooms
- 5 Bedrooms | 3 Main Level Bedrooms
Laundry
- Laundry Room
- Laundry on main level
- Laundry in Bathroom
- Sink Near Laundry
- Washer and Gas Dryer Hookup
Utilities
- Forced Air Heating System
- Heating System Uses Propane
- Heating System Uses Wood
- Well
- Septic Tank
- High Speed Internet
Map
Create a Home Valuation Report for This Property
The Home Valuation Report is an in-depth analysis detailing your home's value as well as a comparison with similar homes in the area
Tax History
| Year | Tax Paid | Tax Assessment Tax Assessment Total Assessment is a certain percentage of the fair market value that is determined by local assessors to be the total taxable value of land and additions on the property. | Land | Improvement |
|---|---|---|---|---|
| 2025 | $3,303 | $340,200 | $0 | $0 |
| 2024 | $32 | $313,000 | $0 | $0 |
| 2023 | $3,083 | $272,200 | $0 | $0 |
| 2022 | $1,779 | $212,300 | $0 | $0 |
| 2021 | $5,505 | $195,900 | $0 | $0 |
| 2020 | $5,472 | $185,800 | $0 | $0 |
| 2019 | $5,360 | $179,900 | $0 | $0 |
| 2018 | $5,243 | $153,600 | $0 | $0 |
| 2017 | $5,157 | $146,900 | $0 | $0 |
| 2016 | $5,017 | $139,500 | $0 | $0 |
| 2015 | -- | $135,200 | $0 | $0 |
| 2014 | -- | $111,300 | $0 | $0 |
Source: Public Records
Property History
| Date | Event | Price | List to Sale | Price per Sq Ft | Prior Sale |
|---|---|---|---|---|---|
| 02/11/2026 02/11/26 | Pending | -- | -- | -- | |
| 01/05/2026 01/05/26 | Price Changed | $614,900 | -0.8% | $168 / Sq Ft | |
| 11/11/2025 11/11/25 | Price Changed | $619,900 | -1.6% | $170 / Sq Ft | |
| 10/16/2025 10/16/25 | Price Changed | $629,900 | -1.6% | $172 / Sq Ft | |
| 09/11/2025 09/11/25 | Price Changed | $639,900 | -1.5% | $175 / Sq Ft | |
| 08/16/2025 08/16/25 | Price Changed | $649,900 | -4.4% | $178 / Sq Ft | |
| 08/08/2025 08/08/25 | For Sale | $679,900 | +21.4% | $186 / Sq Ft | |
| 06/10/2022 06/10/22 | Sold | $560,000 | +5.7% | $153 / Sq Ft | View Prior Sale |
| 04/26/2022 04/26/22 | Pending | -- | -- | -- | |
| 04/19/2022 04/19/22 | For Sale | $529,900 | +84.3% | $145 / Sq Ft | |
| 03/02/2015 03/02/15 | Sold | $287,500 | -17.6% | $93 / Sq Ft | View Prior Sale |
| 02/04/2015 02/04/15 | Pending | -- | -- | -- | |
| 09/11/2014 09/11/14 | For Sale | $349,000 | -- | $113 / Sq Ft |
Source: MichRIC
Purchase History
| Date | Type | Sale Price | Title Company |
|---|---|---|---|
| Deed | $560,000 | -- | |
| Quit Claim Deed | $246,700 | Grand Rapids Title | |
| Quit Claim Deed | -- | -- |
Source: Public Records
Mortgage History
| Date | Status | Loan Amount | Loan Type |
|---|---|---|---|
| Previous Owner | $185,000 | New Conventional |
Source: Public Records
Source: MichRIC
MLS Number: 25040184
APN: 15-23-100-006
Nearby Homes
- 3921 S Laurel Dr
- 4201 E 20th St
- 1977 E 40th St
- 4820 E 12th St
- 640 S Oak Ave
- 3696 S Locust Ave
- 1924 E Brill Trail
- 5900 E 36th St
- V L S Spruce Ave
- 4468 Teal Ln
- 1566 E James St
- 5450 Pear Ave
- 1403 E James St
- 2567 S Sportsman Dr
- 4997 S Croton Hardy Dr
- 7.32AC E 58th St
- 5752 E 52nd St
- 276 S Charles St
- 5710 Pear Ave
- 4695 Miramar Ave
Your Personal Tour Guide
Ask me questions while you tour the home.







