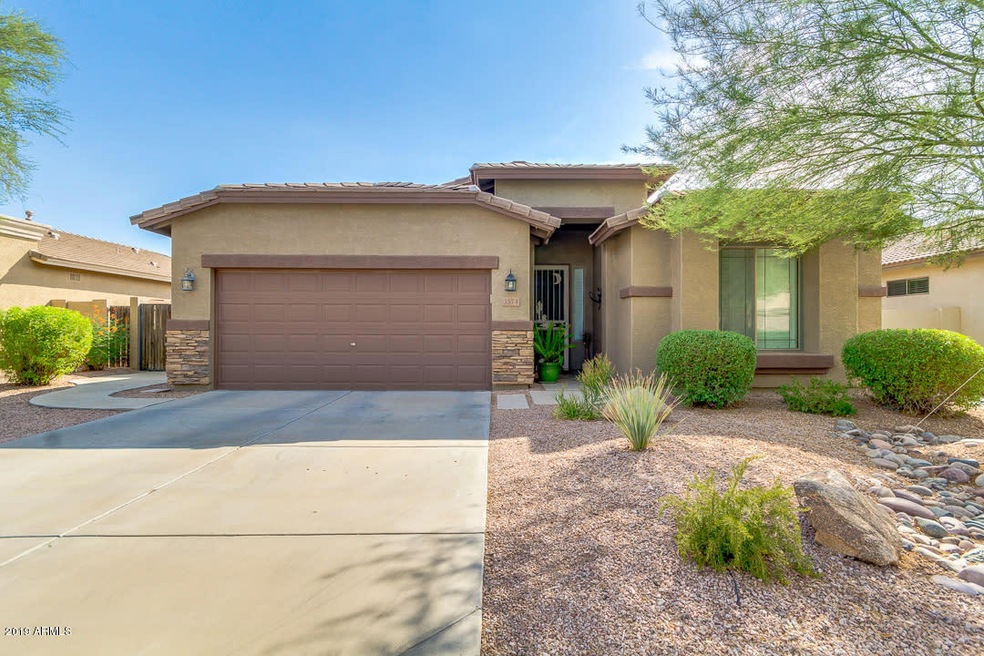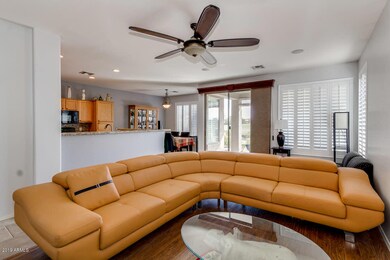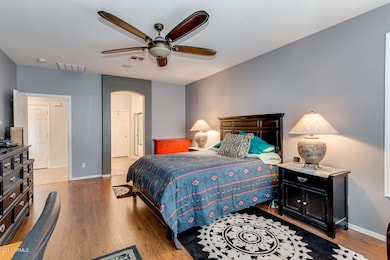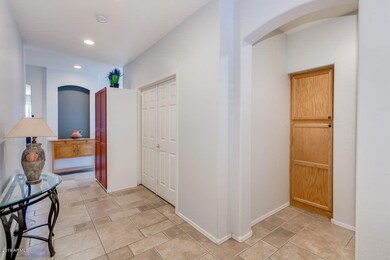
3573 E Meadowview Dr Gilbert, AZ 85298
Seville NeighborhoodHighlights
- On Golf Course
- Fitness Center
- Mountain View
- Riggs Elementary School Rated A
- RV Gated
- Theater or Screening Room
About This Home
As of October 2019LOCATION! LOCATION! LOCATION! GOLF COURSE LOT! Beautiful mountain views of the 15th fairway. Newly painted interior walls in 2018, exterior painted 2016. Tile and laminate flooring throughout. Two security doors. Plantation shutters 2015. New stainless steel dishwasher in 2018. Custom cabinets in garage. professionally landscaped and maintained front and back yards. Located in the much desired and convenient Seville subdivision.
Last Agent to Sell the Property
Can-ix Realty, LLC License #SA655088000 Listed on: 09/09/2019
Last Buyer's Agent
Bobbi Buchli, Associate Broker
Bobbi Buchli Residential Brokerage, Inc License #BR560695000

Home Details
Home Type
- Single Family
Est. Annual Taxes
- $1,945
Year Built
- Built in 2004
Lot Details
- 6,221 Sq Ft Lot
- On Golf Course
- Desert faces the front and back of the property
- Wrought Iron Fence
- Front and Back Yard Sprinklers
- Sprinklers on Timer
HOA Fees
- $67 Monthly HOA Fees
Parking
- 2 Car Garage
- Garage Door Opener
- RV Gated
Home Design
- Contemporary Architecture
- Wood Frame Construction
- Tile Roof
- Stone Exterior Construction
- Stucco
Interior Spaces
- 1,693 Sq Ft Home
- 1-Story Property
- Ceiling height of 9 feet or more
- Ceiling Fan
- Double Pane Windows
- Mountain Views
- Washer and Dryer Hookup
Kitchen
- Eat-In Kitchen
- Breakfast Bar
- Built-In Microwave
- Granite Countertops
Flooring
- Laminate
- Tile
Bedrooms and Bathrooms
- 3 Bedrooms
- Primary Bathroom is a Full Bathroom
- 2 Bathrooms
- Dual Vanity Sinks in Primary Bathroom
- Bathtub With Separate Shower Stall
Accessible Home Design
- No Interior Steps
- Hard or Low Nap Flooring
Outdoor Features
- Covered Patio or Porch
Schools
- Riggs Elementary School
- Willie & Coy Payne Jr. High Middle School
- Basha High School
Utilities
- Central Air
- Heating System Uses Natural Gas
- Water Purifier
- Water Softener
- High Speed Internet
- Cable TV Available
Listing and Financial Details
- Tax Lot 88
- Assessor Parcel Number 304-78-594
Community Details
Overview
- Association fees include ground maintenance
- Seville Hoa/Aam Association, Phone Number (480) 279-4663
- Seville Parcel 9 Subdivision, Willow Floorplan
Amenities
- Theater or Screening Room
- Recreation Room
Recreation
- Golf Course Community
- Tennis Courts
- Community Playground
- Fitness Center
- Heated Community Pool
- Bike Trail
Ownership History
Purchase Details
Home Financials for this Owner
Home Financials are based on the most recent Mortgage that was taken out on this home.Purchase Details
Purchase Details
Home Financials for this Owner
Home Financials are based on the most recent Mortgage that was taken out on this home.Purchase Details
Home Financials for this Owner
Home Financials are based on the most recent Mortgage that was taken out on this home.Purchase Details
Purchase Details
Purchase Details
Home Financials for this Owner
Home Financials are based on the most recent Mortgage that was taken out on this home.Purchase Details
Home Financials for this Owner
Home Financials are based on the most recent Mortgage that was taken out on this home.Purchase Details
Home Financials for this Owner
Home Financials are based on the most recent Mortgage that was taken out on this home.Similar Homes in Gilbert, AZ
Home Values in the Area
Average Home Value in this Area
Purchase History
| Date | Type | Sale Price | Title Company |
|---|---|---|---|
| Quit Claim Deed | -- | American Title Services | |
| Interfamily Deed Transfer | -- | None Available | |
| Warranty Deed | $355,000 | Magnus Title Agency | |
| Warranty Deed | $240,000 | Chicago Title Agency Inc | |
| Interfamily Deed Transfer | -- | None Available | |
| Warranty Deed | $180,000 | Security Title Agency | |
| Interfamily Deed Transfer | -- | Lawyers Title Insurance Corp | |
| Warranty Deed | $317,000 | Lawyers Title Insurance Corp | |
| Warranty Deed | $196,710 | First American Title Ins Co | |
| Warranty Deed | -- | First American Title Ins Co |
Mortgage History
| Date | Status | Loan Amount | Loan Type |
|---|---|---|---|
| Open | $383,000 | New Conventional | |
| Previous Owner | $319,500 | New Conventional | |
| Previous Owner | $192,000 | New Conventional | |
| Previous Owner | $63,400 | Credit Line Revolving | |
| Previous Owner | $253,600 | New Conventional | |
| Previous Owner | $253,600 | New Conventional | |
| Previous Owner | $20,000 | Credit Line Revolving | |
| Previous Owner | $133,500 | New Conventional |
Property History
| Date | Event | Price | Change | Sq Ft Price |
|---|---|---|---|---|
| 10/23/2019 10/23/19 | Sold | $355,000 | 0.0% | $210 / Sq Ft |
| 09/21/2019 09/21/19 | Pending | -- | -- | -- |
| 09/09/2019 09/09/19 | For Sale | $355,000 | +47.9% | $210 / Sq Ft |
| 01/06/2015 01/06/15 | Sold | $240,000 | -2.0% | $142 / Sq Ft |
| 11/28/2014 11/28/14 | Pending | -- | -- | -- |
| 11/05/2014 11/05/14 | For Sale | $245,000 | -- | $145 / Sq Ft |
Tax History Compared to Growth
Tax History
| Year | Tax Paid | Tax Assessment Tax Assessment Total Assessment is a certain percentage of the fair market value that is determined by local assessors to be the total taxable value of land and additions on the property. | Land | Improvement |
|---|---|---|---|---|
| 2025 | $1,976 | $26,283 | -- | -- |
| 2024 | $2,022 | $25,031 | -- | -- |
| 2023 | $2,022 | $41,570 | $8,310 | $33,260 |
| 2022 | $1,945 | $31,610 | $6,320 | $25,290 |
| 2021 | $2,034 | $29,150 | $5,830 | $23,320 |
| 2020 | $2,021 | $27,370 | $5,470 | $21,900 |
| 2019 | $1,945 | $25,030 | $5,000 | $20,030 |
| 2018 | $1,882 | $22,330 | $4,460 | $17,870 |
| 2017 | $1,766 | $21,350 | $4,270 | $17,080 |
| 2016 | $1,664 | $20,730 | $4,140 | $16,590 |
| 2015 | $1,651 | $19,960 | $3,990 | $15,970 |
Agents Affiliated with this Home
-
Dorrie Sauerzopf

Seller's Agent in 2019
Dorrie Sauerzopf
Can-ix Realty, LLC
(480) 289-0025
76 Total Sales
-
Bobbi Buchli, Associate Broker

Buyer's Agent in 2019
Bobbi Buchli, Associate Broker
Bobbi Buchli Residential Brokerage, Inc
(480) 710-1107
5 Total Sales
-
B
Buyer's Agent in 2019
Bobbi Buchli
Coldwell Banker Realty
-
Heather Werner

Seller's Agent in 2015
Heather Werner
Ravenswood Realty
(480) 231-0105
1 in this area
192 Total Sales
-
Richard Werner
R
Seller Co-Listing Agent in 2015
Richard Werner
Ravenswood Realty
(480) 773-5585
-
Gordon Baker

Buyer's Agent in 2015
Gordon Baker
RE/MAX
(480) 326-8571
77 Total Sales
Map
Source: Arizona Regional Multiple Listing Service (ARMLS)
MLS Number: 5977023
APN: 304-78-594
- 3565 E Meadowview Dr
- 3692 E Morning Star Ln
- 3635 E Janelle Way
- 3676 E Janelle Way
- 6648 S Lyon Dr
- 3391 E Virgil Dr
- 6519 S Forest Ct
- 3440 E Packard Dr
- 6359 S Forest Ave
- 3806 E Packard Dr
- 6334 S Blake St
- 3890 E Andalusia Ave
- 3901 E Packard Dr
- 3535 E Crescent Way
- 3785 E Via Del Rancho Rd
- 6621 S Balboa Dr
- 3135 E Ridgewood Ln
- 3746 E Vallejo Dr
- 3233 E Blue Ridge Way
- 3150 E Isaiah Ave






