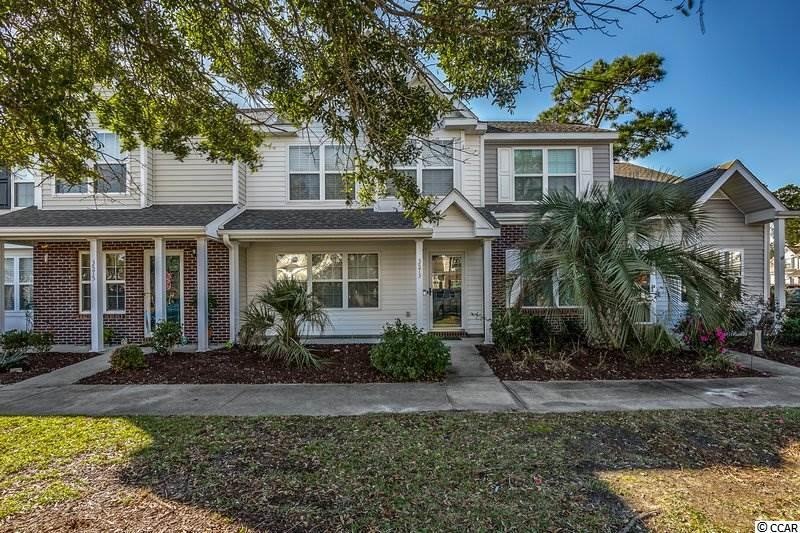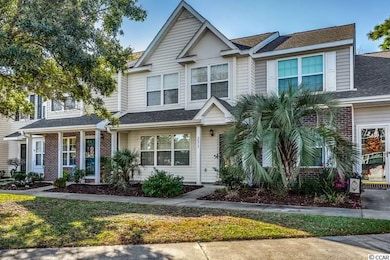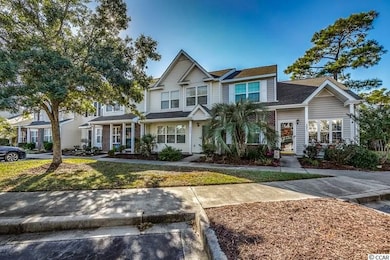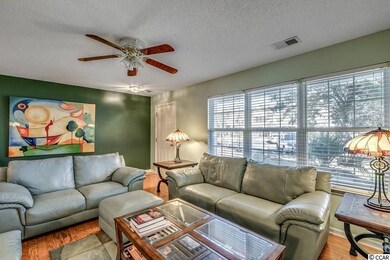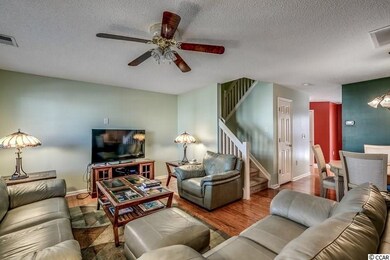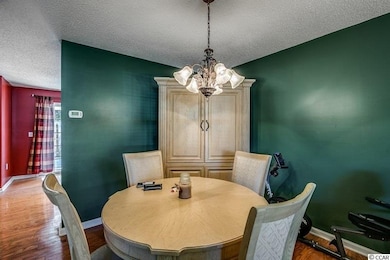
3573 Evergreen Way Unit 3573 Windsor Gate Myrtle Beach, SC 29577
Market Commons NeighborhoodHighlights
- Clubhouse
- Community Pool
- Breakfast Bar
- Vaulted Ceiling
- Front Porch
- Patio
About This Home
As of March 2021Great 3 bedroom, 2.5 bath condo in the popular Windsor Gate community. This spacious floorplan features an open living area and great lighting. The living areas feature hardwood floors. Beautiful kitchen, upgraded stainless appliances and a breakfast area overlooking a private porch and patio area. The bedrooms are located upstairs with your master boasting a walk-in closet and en-suite bath. Enjoy the covered front porch, covered back porch and fenced patio for your outdoor entertaining. There is also an outdoor storage area as well. While there are countless reasons to visit Market Common – and more reasons are popping up all the time, the real benefit and enjoyment of this uptown lifestyle comes when you put down roots and enjoy living here. Imagine yourself immersed in an elegant and contemporary community where traditional values meet modern convenience. All measurements and square footage are approximate. Buyers are responsible for verification.
Townhouse Details
Home Type
- Townhome
Year Built
- Built in 2001
Lot Details
- Fenced
HOA Fees
- $269 Monthly HOA Fees
Parking
- 1 to 5 Parking Spaces
Home Design
- Bi-Level Home
- Slab Foundation
- Vinyl Siding
Interior Spaces
- 1,262 Sq Ft Home
- Vaulted Ceiling
- Ceiling Fan
- Insulated Doors
- Combination Dining and Living Room
- Carpet
Kitchen
- Breakfast Bar
- Range
- Microwave
- Dishwasher
- Kitchen Island
- Disposal
Bedrooms and Bathrooms
- 3 Bedrooms
- Bathtub and Shower Combination in Primary Bathroom
Laundry
- Laundry Room
- Washer and Dryer
Home Security
Outdoor Features
- Patio
- Front Porch
Utilities
- Central Heating and Cooling System
- Water Heater
- Cable TV Available
Community Details
Overview
- Association fees include electric common, water and sewer, trash pickup, pool service, landscape/lawn
- The community has rules related to fencing
Amenities
- Door to Door Trash Pickup
- Clubhouse
Recreation
- Community Pool
Pet Policy
- Only Owners Allowed Pets
Security
- Storm Doors
- Fire and Smoke Detector
Ownership History
Purchase Details
Home Financials for this Owner
Home Financials are based on the most recent Mortgage that was taken out on this home.Purchase Details
Home Financials for this Owner
Home Financials are based on the most recent Mortgage that was taken out on this home.Purchase Details
Purchase Details
Home Financials for this Owner
Home Financials are based on the most recent Mortgage that was taken out on this home.Similar Homes in Myrtle Beach, SC
Home Values in the Area
Average Home Value in this Area
Purchase History
| Date | Type | Sale Price | Title Company |
|---|---|---|---|
| Warranty Deed | $150,000 | -- | |
| Deed | $131,000 | -- | |
| Warranty Deed | $131,000 | -- | |
| Deed | $122,000 | -- | |
| Deed | $100,999 | -- |
Mortgage History
| Date | Status | Loan Amount | Loan Type |
|---|---|---|---|
| Open | $80,000 | New Conventional | |
| Closed | $97,500 | New Conventional | |
| Closed | $30,000 | New Conventional | |
| Closed | $121,500 | VA | |
| Previous Owner | $104,000 | Future Advance Clause Open End Mortgage | |
| Previous Owner | $17,250 | Unknown | |
| Previous Owner | $86,000 | Unknown | |
| Previous Owner | $30,000 | Unknown |
Property History
| Date | Event | Price | Change | Sq Ft Price |
|---|---|---|---|---|
| 07/23/2025 07/23/25 | For Sale | $240,000 | +31.5% | $190 / Sq Ft |
| 03/22/2021 03/22/21 | Sold | $182,500 | -3.7% | $145 / Sq Ft |
| 01/12/2021 01/12/21 | Price Changed | $189,500 | -1.6% | $150 / Sq Ft |
| 12/14/2020 12/14/20 | Price Changed | $192,500 | -1.3% | $153 / Sq Ft |
| 11/30/2020 11/30/20 | For Sale | $195,000 | +48.9% | $155 / Sq Ft |
| 11/01/2013 11/01/13 | Sold | $131,000 | -4.7% | $87 / Sq Ft |
| 08/18/2013 08/18/13 | Pending | -- | -- | -- |
| 07/05/2013 07/05/13 | For Sale | $137,500 | -- | $92 / Sq Ft |
Tax History Compared to Growth
Tax History
| Year | Tax Paid | Tax Assessment Tax Assessment Total Assessment is a certain percentage of the fair market value that is determined by local assessors to be the total taxable value of land and additions on the property. | Land | Improvement |
|---|---|---|---|---|
| 2024 | -- | $6,762 | $938 | $5,824 |
| 2023 | $0 | $6,762 | $938 | $5,824 |
| 2021 | $0 | $10,590 | $1,800 | $8,790 |
| 2020 | $221 | $10,590 | $1,800 | $8,790 |
| 2019 | $221 | $10,590 | $1,800 | $8,790 |
| 2018 | $0 | $8,820 | $1,224 | $7,596 |
| 2017 | $223 | $7,374 | $1,224 | $6,150 |
| 2016 | $0 | $7,374 | $1,224 | $6,150 |
| 2015 | -- | $7,374 | $1,224 | $6,150 |
| 2014 | $199 | $7,374 | $1,224 | $6,150 |
Agents Affiliated with this Home
-
M
Seller's Agent in 2025
Mitch Guiffre
Elite Realty Myrtle Beach
(843) 651-0776
2 in this area
56 Total Sales
-

Seller's Agent in 2021
Matt Harper
Coastal Tides Realty
(843) 267-7556
10 in this area
331 Total Sales
-

Buyer's Agent in 2021
Anthony Robusto
Realty ONE Group Dockside
(843) 999-6565
1 in this area
28 Total Sales
-
K
Seller's Agent in 2013
Kelly Tressler
Realty ONE Group Dockside
-

Buyer's Agent in 2013
Sylvia Simpson
Watermark Real Estate Group
(803) 804-1008
6 in this area
140 Total Sales
Map
Source: Coastal Carolinas Association of REALTORS®
MLS Number: 2025145
APN: 44607040004
- 3564 Evergreen Way Unit 23
- 3526 Evergreen Way Unit 3526
- 3524 Cactus St Unit 3524
- 3506 Evergreen Way
- 788 Gabreski Ln Unit 4
- 3645 Cactus St Unit 3645
- 1348 Peterson St
- 750 Howard Ave Unit E
- 1426 Peterson St
- 666 Pelican Ave Unit 666
- 3429 Thrash Way
- 830 Howard Ave Unit D
- 843 Howard Ave
- 2761 Kruzel St Unit H
- 861 Murray Ave
- 1692 Perry Cir
- 1679 Perry Cir
- 617 Hibiscus Ave Unit 617
- 3752 Tea Rose St Unit 3752
- 1652 Perry Cir
