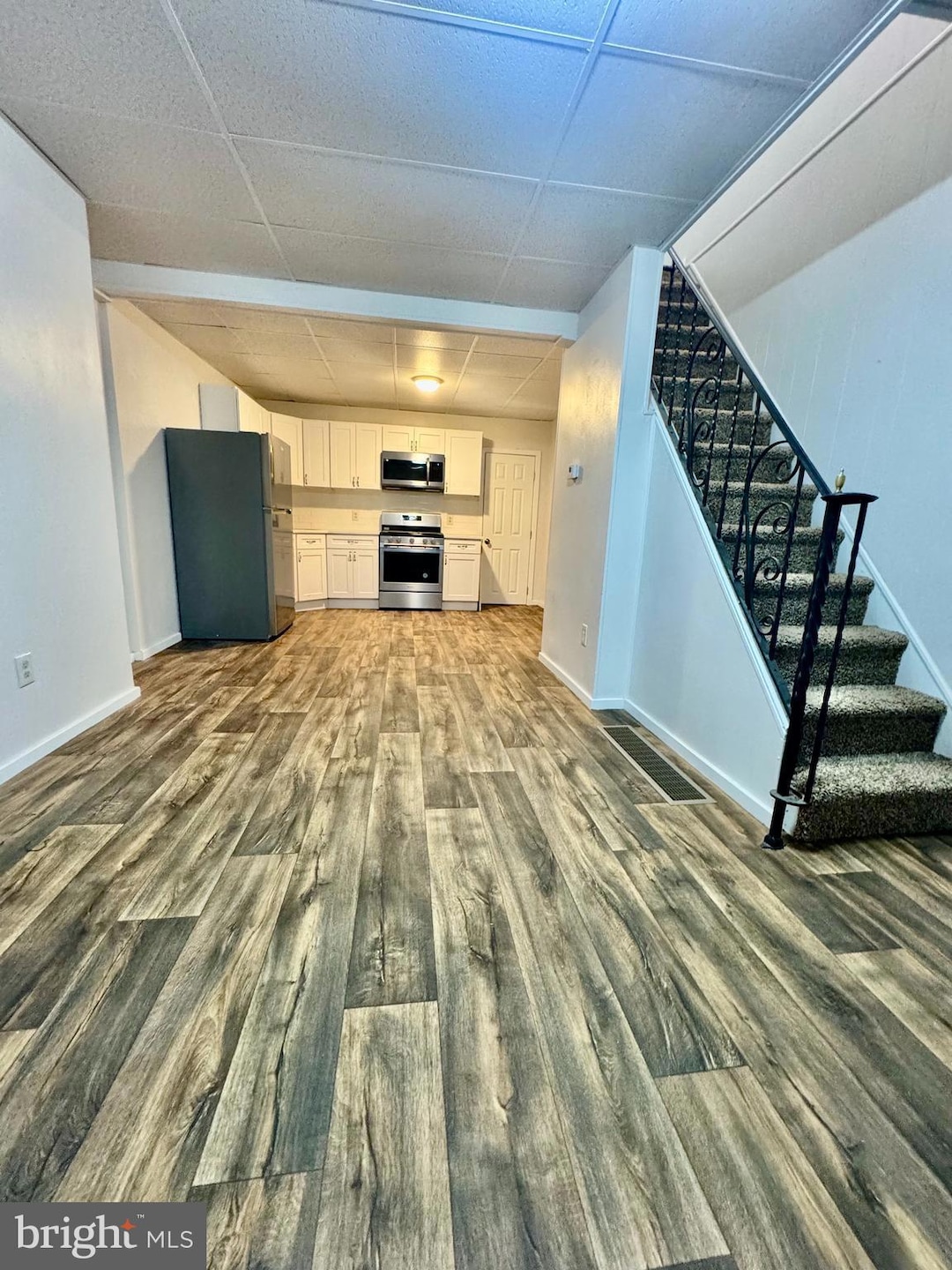3573 Jasper St Philadelphia, PA 19134
Harrowgate Neighborhood
2
Beds
1
Bath
900
Sq Ft
798
Sq Ft Lot
Highlights
- Straight Thru Architecture
- Ceramic Tile Flooring
- Forced Air Heating System
- No HOA
- Ceiling height of 9 feet or more
About This Home
Live at 3573 Jasper St
Discover this beautifully renovated 2-bedroom, 1-bathroom home in the Harrowgate neighborhood. This residence features a modern design with stainless steel appliances, including a refrigerator, stove, and microwave, making daily living and entertaining a breeze. Enjoy the comfort of central air and the charm of a refreshed interior.
Located in a convenient and vibrant area, this home is ready for you to move in and make it your own!
Townhouse Details
Home Type
- Townhome
Est. Annual Taxes
- $1,004
Year Built
- Built in 1920
Lot Details
- 798 Sq Ft Lot
- Lot Dimensions are 14.00 x 57.00
Parking
- On-Street Parking
Home Design
- Straight Thru Architecture
- Flat Roof Shape
- Stone Foundation
- Rubber Roof
- Masonry
Interior Spaces
- 900 Sq Ft Home
- Property has 2 Levels
- Ceiling height of 9 feet or more
- Unfinished Basement
Kitchen
- Stove
- Microwave
Flooring
- Carpet
- Ceramic Tile
- Luxury Vinyl Plank Tile
Bedrooms and Bathrooms
- 2 Main Level Bedrooms
- 1 Full Bathroom
Laundry
- Laundry on main level
- Washer and Dryer Hookup
Utilities
- Forced Air Heating System
- 100 Amp Service
- Natural Gas Water Heater
Listing and Financial Details
- Residential Lease
- Security Deposit $1,500
- 12-Month Min and 24-Month Max Lease Term
- Available 9/4/25
- $60 Application Fee
- Assessor Parcel Number 452370300
Community Details
Overview
- No Home Owners Association
- Port Richmond Subdivision
Pet Policy
- Pets allowed on a case-by-case basis
Map
Source: Bright MLS
MLS Number: PAPH2534638
APN: 452370300
Nearby Homes
- 3569 Jasper St
- 3557 Jasper St
- 3555 Jasper St
- 1901 E Venango St
- 1915 E Atlantic St
- 1927 E Venango St
- 3550-52 Emerald St
- 1910 E Atlantic St
- 1853 Clarence St
- 3543 Emerald St
- 3636 Jasper St
- 1854 Clarence St
- 3566 Ruth St
- 1940 Clarence St
- 3564 Ruth St
- 3565 Joyce St
- 3567 Joyce St
- 1900 E Pacific St
- 3528 Joyce St
- 3537 Joyce St
- 2071 Kingston St
- 3413 Frankford Ave Unit 4
- 3554 Sepviva St Unit 2
- 3554 Sepviva St Unit 311A
- 3475 Collins St
- 3400 J St Unit 1
- 3341 Potter St
- 3321 Potter St
- 2215 E Tioga St
- 2000 E Westmoreland St
- 3269 Kensington Ave Unit 2nd Floor
- 1901-7 E Willard St Unit 301-304
- 922 E Tioga St
- 3434 H St Unit 1ST FLOOR
- 832 E Cornwall St
- 3920 Coral St
- 840 E Westmoreland St
- 804 E Russell St
- 3923 Arcadia St
- 1849 E Wishart St







