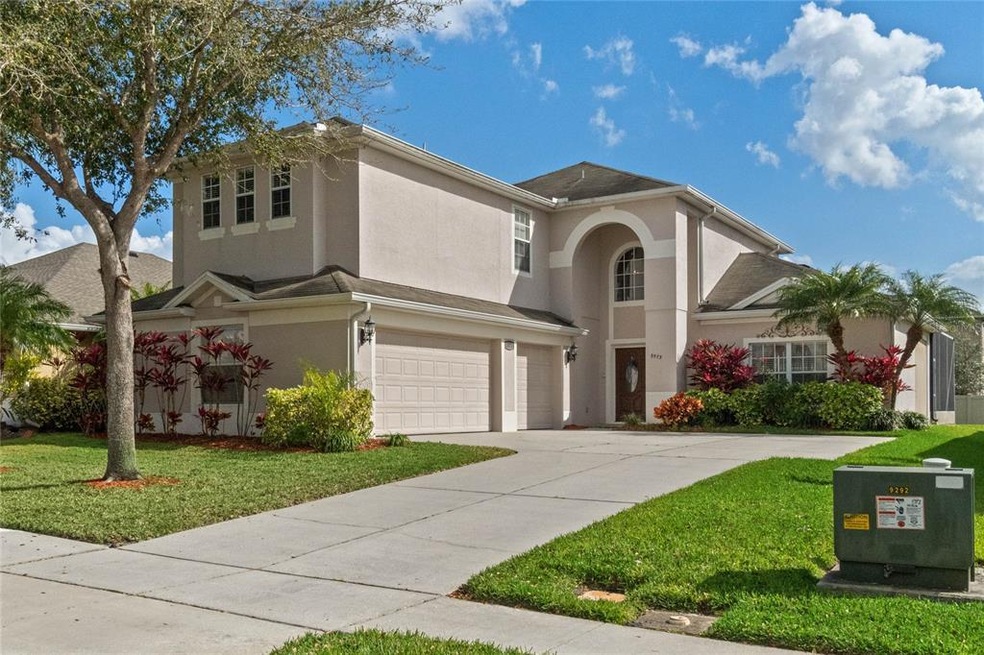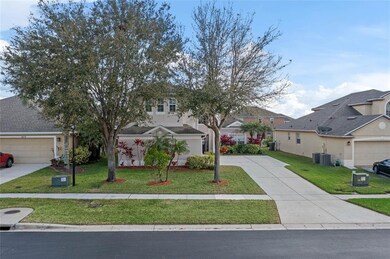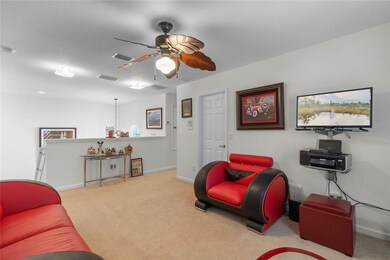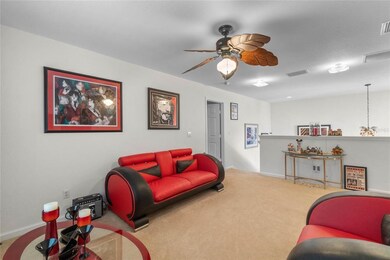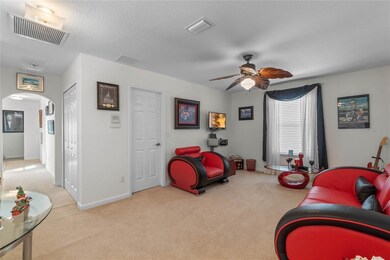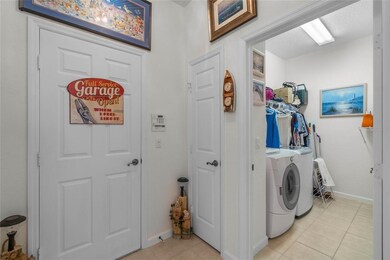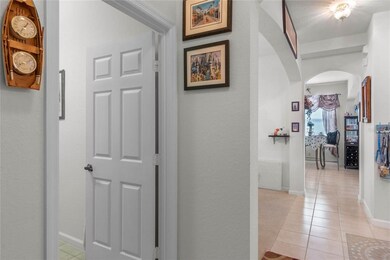
3573 Maple Ridge Loop Kissimmee, FL 34741
Tapestry NeighborhoodEstimated Value: $474,026 - $555,000
Highlights
- Gated Community
- Mature Landscaping
- Family Room Off Kitchen
- Contemporary Architecture
- Community Pool
- Rear Porch
About This Home
As of April 2022This home is just waiting for your personal touches! Pulling into your next home you will enter on your courtyard style driveway, perfect for a game of basketball or bike-riding. There is plenty of parking for your friends and family in the 3-car garage. As you enter you will be greeted by a tiled foyer, formal dining, and formal living area. The formal areas could be used as a casual gathering space, office or dress it up as a formal entertainment area. The gourmet kitchen features a convenient layout boasting 42” cabinets, a center island, built in intercom system and storage pantry. Move right in immediately or with a little imagination, you can make the kitchen of your dreams to channel your inner chef! The kitchen opens to the family room and sliding doors to the backyard. This home provides 3 spacious bedrooms with a loft that can be converted to a 4th bedroom. The primary bedroom offers an attached master semi open bathroom with a garden tub, standalone shower, split single sink vanities and walk in closets. Outside you will find a large enclosure, covered patio area and a stunning space to make an entertainer's dream! Adding to the appeal of the home, the community is gated with a community pool, also has a playground and volleyball court. Located less than 2 miles to the Osceola Sports Complex, 1 mile to the Elementary School and easy access to Disney World, Disney Springs, Sea World, Universal Studios, Downtown Orlando, Orlando, and International Airport. All the everyday amenities such as shopping, banks, dining, and grocery stores are all just minutes away.
Last Agent to Sell the Property
KELLER WILLIAMS ADVANTAGE III License #678315 Listed on: 03/13/2022

Home Details
Home Type
- Single Family
Est. Annual Taxes
- $5,161
Year Built
- Built in 2005
Lot Details
- 6,926 Sq Ft Lot
- Lot Dimensions are 60x115
- North Facing Home
- Mature Landscaping
- Property is zoned KRPU
HOA Fees
- $63 Monthly HOA Fees
Parking
- 3 Car Attached Garage
- Side Facing Garage
- Garage Door Opener
- Driveway
- Open Parking
Home Design
- Contemporary Architecture
- Slab Foundation
- Shingle Roof
- Block Exterior
- Stucco
Interior Spaces
- 2,446 Sq Ft Home
- 2-Story Property
- Ceiling Fan
- Blinds
- Sliding Doors
- Family Room Off Kitchen
Kitchen
- Range
- Microwave
- Dishwasher
- Disposal
Flooring
- Carpet
- Ceramic Tile
Bedrooms and Bathrooms
- 3 Bedrooms
- Split Bedroom Floorplan
- Walk-In Closet
Laundry
- Laundry in unit
- Dryer
- Washer
Home Security
- Home Security System
- Fire and Smoke Detector
Outdoor Features
- Screened Patio
- Rear Porch
Utilities
- Central Heating and Cooling System
- Electric Water Heater
- Cable TV Available
Listing and Financial Details
- Down Payment Assistance Available
- Visit Down Payment Resource Website
- Legal Lot and Block 17 / 1
- Assessor Parcel Number 05-25-29-2378-0001-0170
Community Details
Overview
- Association fees include community pool
- Ben Isip Association, Phone Number (407) 730-9872
- Visit Association Website
- Built by Transeastern
- Forest Edge Ph 02 Subdivision
- The community has rules related to deed restrictions
- Rental Restrictions
Recreation
- Community Playground
- Community Pool
Security
- Gated Community
Ownership History
Purchase Details
Similar Homes in Kissimmee, FL
Home Values in the Area
Average Home Value in this Area
Purchase History
| Date | Buyer | Sale Price | Title Company |
|---|---|---|---|
| Smith Steve | $229,600 | First Florida Title Svcs Llc |
Property History
| Date | Event | Price | Change | Sq Ft Price |
|---|---|---|---|---|
| 04/28/2022 04/28/22 | Sold | $463,500 | +3.0% | $189 / Sq Ft |
| 03/25/2022 03/25/22 | Pending | -- | -- | -- |
| 03/13/2022 03/13/22 | For Sale | $450,000 | -- | $184 / Sq Ft |
Tax History Compared to Growth
Tax History
| Year | Tax Paid | Tax Assessment Tax Assessment Total Assessment is a certain percentage of the fair market value that is determined by local assessors to be the total taxable value of land and additions on the property. | Land | Improvement |
|---|---|---|---|---|
| 2024 | $3,801 | $251,908 | -- | -- |
| 2023 | $3,801 | $244,571 | $0 | $0 |
| 2022 | $5,798 | $349,300 | $40,000 | $309,300 |
| 2021 | $5,161 | $274,100 | $36,000 | $238,100 |
| 2020 | $4,936 | $259,800 | $36,000 | $223,800 |
| 2019 | $4,677 | $242,300 | $34,000 | $208,300 |
| 2018 | $4,530 | $230,600 | $30,000 | $200,600 |
| 2017 | $4,509 | $225,200 | $28,000 | $197,200 |
| 2016 | $4,178 | $206,700 | $28,000 | $178,700 |
| 2015 | $3,938 | $194,000 | $26,000 | $168,000 |
| 2014 | $3,679 | $184,500 | $26,000 | $158,500 |
Agents Affiliated with this Home
-
Lawrence Bellido

Seller's Agent in 2022
Lawrence Bellido
KELLER WILLIAMS ADVANTAGE III
(407) 491-1087
2 in this area
40 Total Sales
-
Mario Restrepo, Sr

Buyer's Agent in 2022
Mario Restrepo, Sr
COLDWELL BANKER REALTY
(980) 621-5960
4 in this area
86 Total Sales
Map
Source: Stellar MLS
MLS Number: O6010123
APN: 05-25-29-2378-0001-0170
- 3579 Maple Ridge Loop
- 2933 White Cedar Cir
- 2924 White Cedar Cir
- 3899 Mount Vernon Way
- 2956 White Cedar Cir
- 3270 Mt Vernon Way
- 2805 Carter Grove Ln
- 3539 Maple Ridge Loop
- 2975 White Cedar Cir
- 2777 Monticello Way
- 2977 White Cedar Cir
- 3400 Mount Vernon Way
- 2753 Monticello Way
- 2720 Monticello Way
- 2612 San Simeon Way
- 2610 San Simeon Way
- 3102 Ashland Ln N Unit 3152
- 3055 Ashland Ln N
- 3008 Thornton Dr
- 2810 Maguire Dr
- 3573 Maple Ridge Loop
- 3575 Maple Ridge Loop
- 3577 Maple Ridge Loop
- 3569 Maple Ridge Loop
- 2829 Monticello Way
- 2825 Monticello Way
- 2936 River Birch Dr
- 3837 Mount Vernon Way
- 2821 Monticello Way
- 3839 Mt Vernon Way
- 3567 Maple Ridge Loop
- 3576 Maple Ridge Loop
- 2819 Monticello Way
- 3845 Mt Vernon Way
- 3562 Maple Ridge Loop
- 3845 Mount Vernon Way
- 3581 Maple Ridge Loop
- 2934 River Birch Dr
- 2817 Monticello Way
