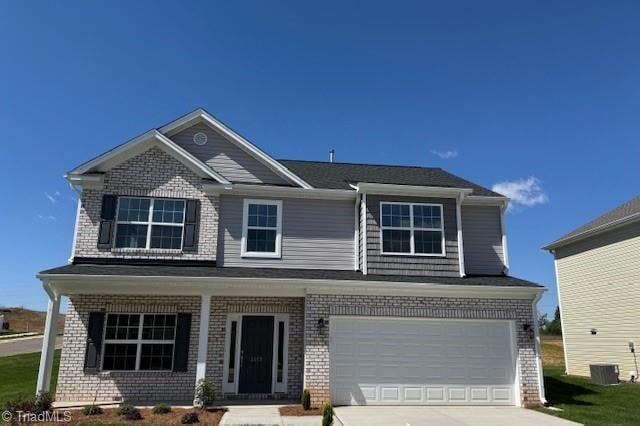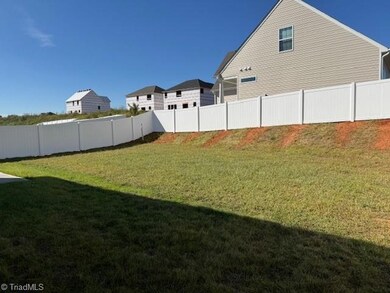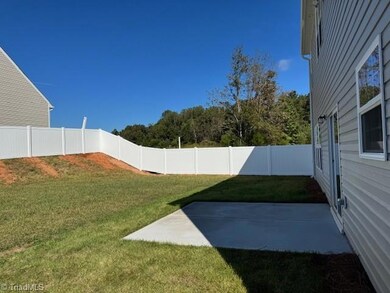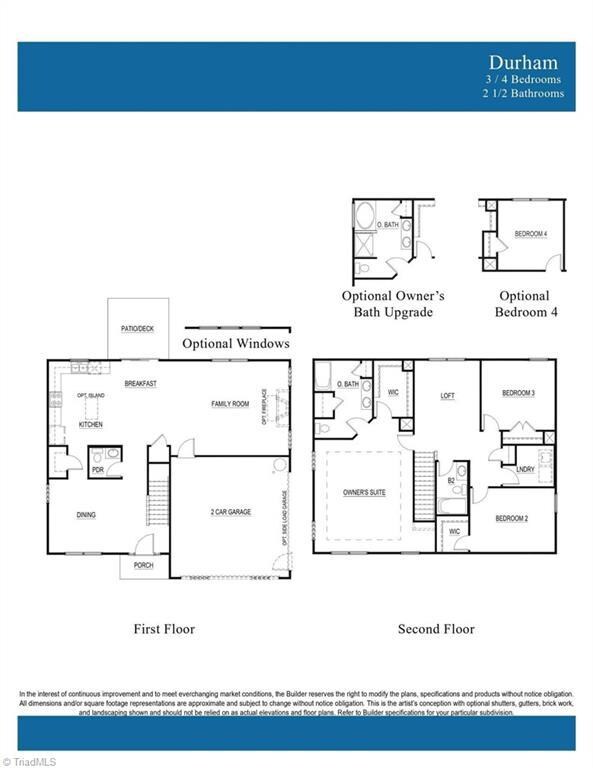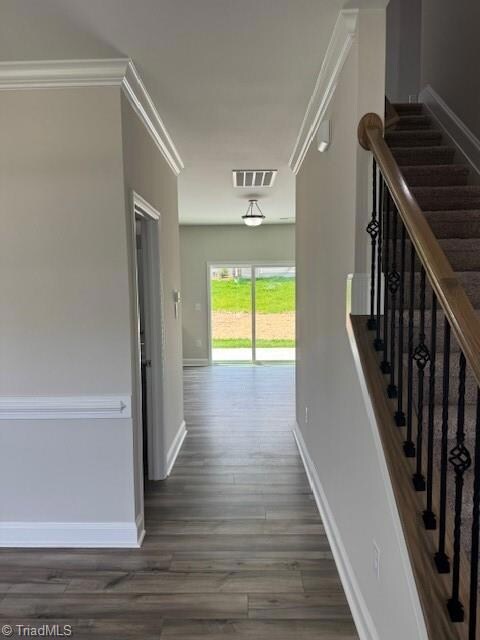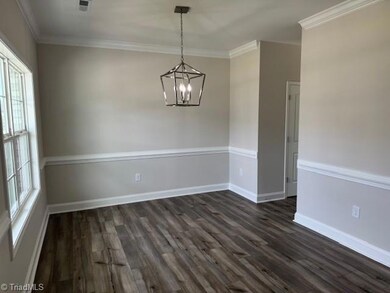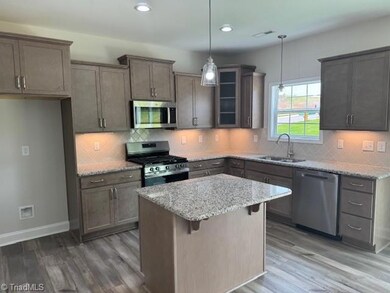PENDING
NEW CONSTRUCTION
$12K PRICE DROP
3573 River Farm Dr Unit 335 Kernersville, NC 27284
Woodbridge NeighborhoodEstimated payment $2,300/month
Total Views
22,440
4
Beds
2.5
Baths
2,151
Sq Ft
$167
Price per Sq Ft
Highlights
- New Construction
- Porch
- Kitchen Island
- Breakfast Area or Nook
- 2 Car Attached Garage
- Forced Air Heating and Cooling System
About This Home
MOVE-IN READY! Welcome to this beautiful Durham home plan showcasing FENCED YARD, blinds, 4 bedrooms, 2.5 baths, 2 car garage, great room flows to breakfast nook and kitchen. Kitchen with granite top island. Second floor features owner's suite with tray ceiling and fan and ensuite bath. Not only does this home offer exceptional interior features, but it also includes energy savings features along with a HERS Rated certificate offered by third party inspector.
Home Details
Home Type
- Single Family
Year Built
- Built in 2024 | New Construction
HOA Fees
- $45 Monthly HOA Fees
Parking
- 2 Car Attached Garage
- Driveway
Home Design
- Brick Exterior Construction
- Slab Foundation
- Vinyl Siding
Interior Spaces
- 2,151 Sq Ft Home
- Property has 2 Levels
- Ceiling Fan
- Pull Down Stairs to Attic
- Dryer Hookup
Kitchen
- Breakfast Area or Nook
- Dishwasher
- Kitchen Island
- Disposal
Flooring
- Carpet
- Vinyl
Bedrooms and Bathrooms
- 4 Bedrooms
Utilities
- Forced Air Heating and Cooling System
- Heating System Uses Natural Gas
- Gas Water Heater
Additional Features
- Porch
- Fenced
Community Details
- Vernon Farms Subdivision
Listing and Financial Details
- Assessor Parcel Number 6855851508000
Map
Create a Home Valuation Report for This Property
The Home Valuation Report is an in-depth analysis detailing your home's value as well as a comparison with similar homes in the area
Home Values in the Area
Average Home Value in this Area
Property History
| Date | Event | Price | List to Sale | Price per Sq Ft |
|---|---|---|---|---|
| 10/29/2025 10/29/25 | Pending | -- | -- | -- |
| 04/22/2025 04/22/25 | Price Changed | $359,900 | -1.4% | $167 / Sq Ft |
| 01/29/2025 01/29/25 | Price Changed | $364,900 | -1.4% | $170 / Sq Ft |
| 01/14/2025 01/14/25 | Price Changed | $369,900 | -0.6% | $172 / Sq Ft |
| 10/02/2024 10/02/24 | For Sale | $372,089 | -- | $173 / Sq Ft |
Source: Triad MLS
Source: Triad MLS
MLS Number: 1156447
Nearby Homes
- 1366 Dandridge Dr Unit 337
- 1354 Dandridge Dr Unit 338
- 1336 Dandridge Dr Unit 339
- 1330 Dandridge Dr Unit 340
- 3707 Contimental Square Unit 368
- 3676 Contimental Square Unit 360
- 3725 Contimental Square Unit 371
- 3713 Contimental Square Unit 369
- 3719 Contimental Square Unit 370
- 4489 Westhill Place
- 535 Quail Haven Ln
- 541 Quail Haven Ln
- 547 Quail Haven Ln
- 516 Quail Haven Ln
- 523 Quail Haven Ln
- 529 Quail Haven Ln
- 534 Quail Haven Ln
- 528 Quail Haven Ln
- 540 Quail Haven Ln
- Galen Plan at Quail Haven
