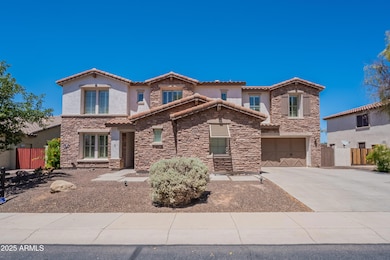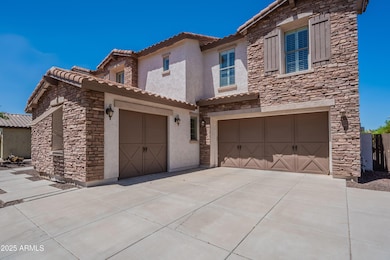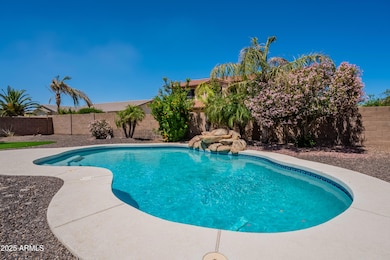
3574 E Glacier Place Chandler, AZ 85249
South Chandler NeighborhoodHighlights
- Private Pool
- Community Lake
- Granite Countertops
- Audrey & Robert Ryan Elementary School Rated A
- Wood Flooring
- Private Yard
About This Home
As of July 2025Gorgeous Symphony floor plan in the desirable lake community of Old Stone Ranch! Grand formal living & dining room. Extremely versatile w/two staircases, 4 bedrooms, 3.5 bathrooms, 2 bonus rooms & oversized 3 car garage. Large gourmet kitchen opens to spacious great room & kitchen nook. 1st floor is an entertainers dream complete with nook, den, pocket office, large bonus room w/ built bar, wine cooler, & lots of storage. Large primary retreat w/additional space great for workout equipment, nursery, or office. Oversized primary bath w/spacious dual sinks, separate tub & shower & HUGE w/in closet. Additional upstairs bonus room that can be used as a theatre room or bedroom. Oversized backyard boasts sparkling blue pool, luscious green turf, and large covered patio.
Last Agent to Sell the Property
Coldwell Banker Realty License #BR637951000 Listed on: 04/26/2025

Home Details
Home Type
- Single Family
Est. Annual Taxes
- $5,137
Year Built
- Built in 2007
Lot Details
- 0.25 Acre Lot
- Desert faces the front and back of the property
- Block Wall Fence
- Artificial Turf
- Private Yard
HOA Fees
- $140 Monthly HOA Fees
Parking
- 3 Car Garage
Home Design
- Wood Frame Construction
- Tile Roof
- Stucco
Interior Spaces
- 4,846 Sq Ft Home
- 2-Story Property
- Central Vacuum
- Ceiling height of 9 feet or more
- Ceiling Fan
- Gas Fireplace
Kitchen
- Eat-In Kitchen
- Gas Cooktop
- Built-In Microwave
- Kitchen Island
- Granite Countertops
Flooring
- Wood
- Carpet
- Stone
Bedrooms and Bathrooms
- 5 Bedrooms
- Primary Bathroom is a Full Bathroom
- 3.5 Bathrooms
- Dual Vanity Sinks in Primary Bathroom
- Bathtub With Separate Shower Stall
Outdoor Features
- Private Pool
- Covered Patio or Porch
Schools
- Audrey & Robert Ryan Elementary School
- Willie & Coy Payne Jr. High Middle School
- Chandler High School
Utilities
- Central Air
- Heating System Uses Natural Gas
- Water Softener
Listing and Financial Details
- Tax Lot 482
- Assessor Parcel Number 304-74-551
Community Details
Overview
- Association fees include ground maintenance
- Desert Vista Association, Phone Number (480) 573-8999
- Built by Shea
- Old Stone Ranch Subdivision, Symphony Floorplan
- Community Lake
Recreation
- Community Playground
- Bike Trail
Ownership History
Purchase Details
Home Financials for this Owner
Home Financials are based on the most recent Mortgage that was taken out on this home.Purchase Details
Home Financials for this Owner
Home Financials are based on the most recent Mortgage that was taken out on this home.Purchase Details
Home Financials for this Owner
Home Financials are based on the most recent Mortgage that was taken out on this home.Similar Homes in the area
Home Values in the Area
Average Home Value in this Area
Purchase History
| Date | Type | Sale Price | Title Company |
|---|---|---|---|
| Warranty Deed | $980,000 | Wfg National Title Insurance C | |
| Interfamily Deed Transfer | -- | States Title Agency | |
| Warranty Deed | $766,218 | First American Title Ins Co | |
| Warranty Deed | -- | First American Title Ins Co |
Mortgage History
| Date | Status | Loan Amount | Loan Type |
|---|---|---|---|
| Open | $97,902 | No Value Available | |
| Open | $784,000 | New Conventional | |
| Previous Owner | $340,500 | New Conventional | |
| Previous Owner | $345,600 | New Conventional | |
| Previous Owner | $417,000 | Unknown | |
| Previous Owner | $417,000 | New Conventional |
Property History
| Date | Event | Price | Change | Sq Ft Price |
|---|---|---|---|---|
| 07/10/2025 07/10/25 | Sold | $980,000 | -2.0% | $202 / Sq Ft |
| 05/11/2025 05/11/25 | Price Changed | $1,000,000 | -4.8% | $206 / Sq Ft |
| 04/26/2025 04/26/25 | For Sale | $1,050,000 | -- | $217 / Sq Ft |
Tax History Compared to Growth
Tax History
| Year | Tax Paid | Tax Assessment Tax Assessment Total Assessment is a certain percentage of the fair market value that is determined by local assessors to be the total taxable value of land and additions on the property. | Land | Improvement |
|---|---|---|---|---|
| 2025 | $5,137 | $61,805 | -- | -- |
| 2024 | $5,028 | $58,862 | -- | -- |
| 2023 | $5,028 | $71,460 | $14,290 | $57,170 |
| 2022 | $4,852 | $55,520 | $11,100 | $44,420 |
| 2021 | $4,994 | $52,050 | $10,410 | $41,640 |
| 2020 | $4,961 | $49,500 | $9,900 | $39,600 |
| 2019 | $4,768 | $46,120 | $9,220 | $36,900 |
| 2018 | $4,789 | $45,900 | $9,180 | $36,720 |
| 2017 | $4,465 | $44,520 | $8,900 | $35,620 |
| 2016 | $4,271 | $44,770 | $8,950 | $35,820 |
| 2015 | $4,087 | $42,810 | $8,560 | $34,250 |
Agents Affiliated with this Home
-
Melissa Lopez

Seller's Agent in 2025
Melissa Lopez
Coldwell Banker Realty
(480) 467-8440
6 in this area
55 Total Sales
-
Michael Steck

Buyer's Agent in 2025
Michael Steck
RETSY
(480) 298-2339
4 in this area
81 Total Sales
-
Heather Steck

Buyer Co-Listing Agent in 2025
Heather Steck
RETSY
(480) 822-0484
4 in this area
53 Total Sales
Map
Source: Arizona Regional Multiple Listing Service (ARMLS)
MLS Number: 6855974
APN: 304-74-551
- 4178 S White Dr
- 3591 E Coconino Dr
- 3445 E Grand Canyon Dr
- 3994 E Grand Canyon Place
- 3920 E Aloe Place
- 3173 E Canyon Way
- 4640 S Big Horn Dr
- 4630 S Amethyst Dr
- 3809 E Lynx Place
- 21410 S 142nd St
- 3332 E Powell Place
- 4124 E Mead Way
- 3556 E Bartlett Place
- 2890 E Citrus Way
- 4276 E Yellowstone Place
- 2901 E Iris Dr
- 3852 E Bartlett Way
- 21xxxx S 145th St
- 4411 E Zion Way
- 3840 E San Mateo Way






