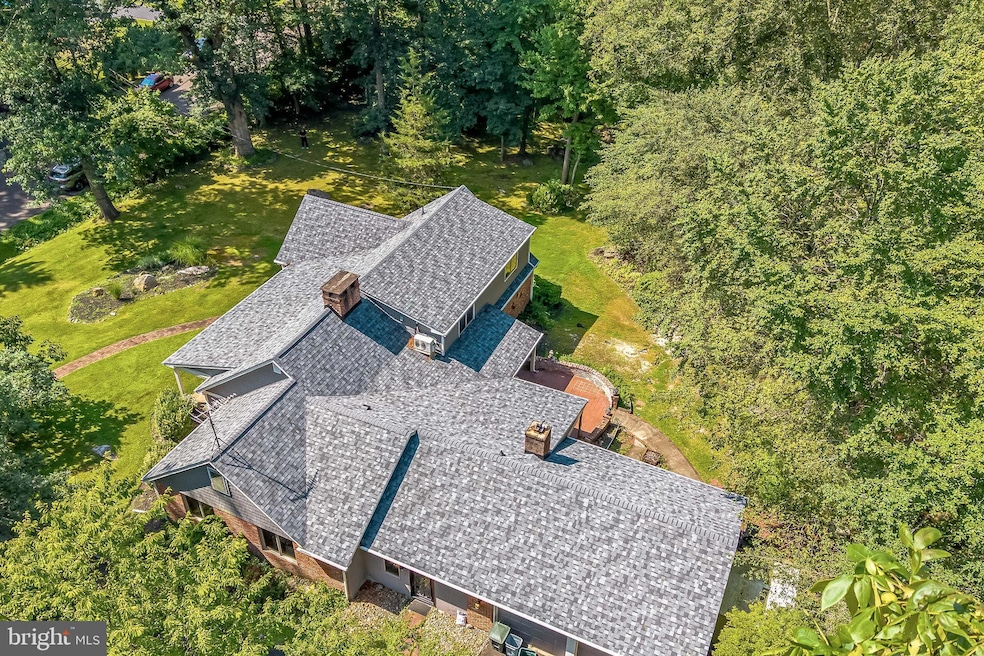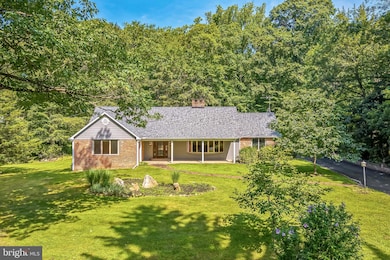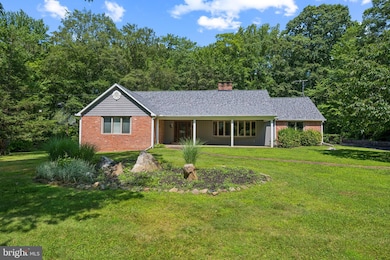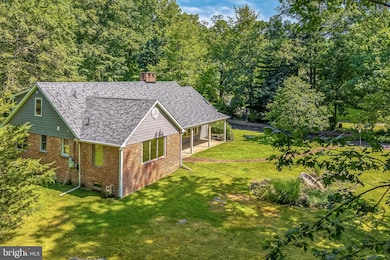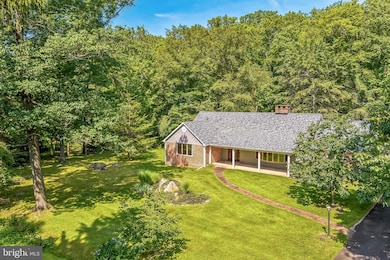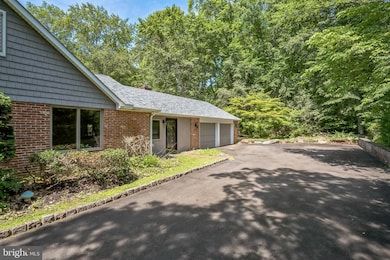3574 Glen Way Huntingdon Valley, PA 19006
Lower Moreland NeighborhoodHighlights
- Water Oriented
- View of Trees or Woods
- Cape Cod Architecture
- Pine Road Elementary School Rated A
- 1.96 Acre Lot
- Wood Flooring
About This Home
Rare Find - Custom Brick Cape Cod in a Picturesque Park-Like Setting on a Total of Almost 2 Acres of Land (with 2 additional parcels included in sale). Enjoy the Nature in this Tranquil Settings with 2 Bridges & a Stream (and even a Fish Pond). The Spacious Home also Features: Random Width Pegged Hardwood Flooring (have just been professionally refinished), 2 Fireplaces, Huge Walk-Up Attic, Center Hall Entrance, Elegant Living Room w/ Fireplace & 9-foot Ceilings; Great Oversized Eat-In Kitchen that Boasts Wood Beamed Ceiling, Brick Curved Arch Over The Cooktop, Granite Countertops and Updated Stainless Steel Appliances; Spacious Family Room w/ Built-in Bookcases, Oversized Fireplace, & Doors to a Covered Patio. Unusually Spacious & Elegant Dining Room; Renovated Bathrooms; Top-of-the-Line Energy-Efficient Anderson Doors & Windows; New Roof, Gutters, Siding; Upgraded Energy-Efficient Multi-Zone Heating (Gas) and A/C Systems. Attached Oversized Heated 2-car Garage. Strategic Central Location (Convenient to Major Roads, Shopping, Dining, Center City Philadelphia, Train Stations) and Award Winning Sought-After Lower Moreland School District! Move-In funds: 1st, last months' rents, and Security deposit. Pets are allowed on case-by-case basis (pet deposit and/or fee may apply). Also available for sale (at $975K - to be withdrawn upon signing a Lease_
Listing Agent
(267) 784-0343 MARK@MARKHOMES.COM Elite Realty Group Unl. Inc. Listed on: 09/24/2025
Home Details
Home Type
- Single Family
Est. Annual Taxes
- $12,391
Year Built
- Built in 1960
Lot Details
- 1.96 Acre Lot
- Lot Dimensions are 131.00 x 0.00
- Creek or Stream
- Corner Lot
- Property is in excellent condition
Parking
- Driveway
Property Views
- Woods
- Creek or Stream
Home Design
- Cape Cod Architecture
- Entry on the 1st floor
- Brick Exterior Construction
- Shingle Roof
Interior Spaces
- 3,652 Sq Ft Home
- Property has 2 Levels
- 2 Fireplaces
- Replacement Windows
- Family Room
- Living Room
- Dining Room
- Crawl Space
Kitchen
- Breakfast Area or Nook
- Double Oven
- Cooktop with Range Hood
- Microwave
- Dishwasher
- Disposal
Flooring
- Wood
- Tile or Brick
Bedrooms and Bathrooms
Laundry
- Laundry on main level
- Dryer
- Washer
Eco-Friendly Details
- Energy-Efficient Windows
Outdoor Features
- Water Oriented
- Patio
- Exterior Lighting
- Porch
Location
- Flood Risk
- Property is near a creek
Schools
- Lower Moreland High School
Utilities
- Central Air
- Hot Water Baseboard Heater
- Natural Gas Water Heater
- Municipal Trash
Listing and Financial Details
- Residential Lease
- Security Deposit $4,500
- Tenant pays for electricity, cooking fuel, exterior maintenance, gas, heat, hot water, insurance, lawn/tree/shrub care, light bulbs/filters/fuses/alarm care, sewer, snow removal, all utilities, water
- The owner pays for real estate taxes
- No Smoking Allowed
- 16-Month Min and 34-Month Max Lease Term
- Available 10/1/25
- Assessor Parcel Number 41-00-03466-003
Community Details
Overview
- No Home Owners Association
- Huntingdon Valley Subdivision
Pet Policy
- Pets Allowed
Map
Source: Bright MLS
MLS Number: PAMC2156086
APN: 41-00-03466-003
- 3450 Woodward Rd
- 472 Woodward Dr
- 468 Long Ln
- 416 Emerson Rd
- 244 Coachlight Terrace
- 3636 Pine Rd
- 3660 Spring Run Rd
- 408 County Line Rd
- 3266 Selig Ln
- 3592 Black Angus Dr
- 120 Woodland Rd
- Kensington Plan at Philmont 55+
- Villanova Plan at Philmont 55+
- 74 Hillside Ave
- 985 Milkweed Ln
- 3750 Wheatsheaf Rd
- 3187 Leopold Ct
- 3183 Leopold Ct
- 1011 Milkweed Rd
- 1035 Wright Dr
- 14 Lawson Dr
- 290 Byberry Rd Unit 2
- 13087 Blakeslee Dr Unit 1ST FLOOR
- 11023 Greiner Rd
- 10849 Lockart Rd Unit 2nd floor
- 13512 Bustleton Ave
- 450 W Byberry Rd
- 203 Alnus St Unit 2 - Second Floor
- 224 Robina St Unit 2ND FLOOR
- 2565 Huntingdon Pike
- 371 Avon St Unit 2
- 1739 Mcnelis Dr
- 441 Tomlinson Rd Unit C2
- 14040 Dana Ave
- 413 Parlin Place
- 682 Rennard St
- 61 Sunrise Ct
- 553 1 ST FL Foster St
- 838 Hendrix St
- 2250 Boyd Rd Unit A
