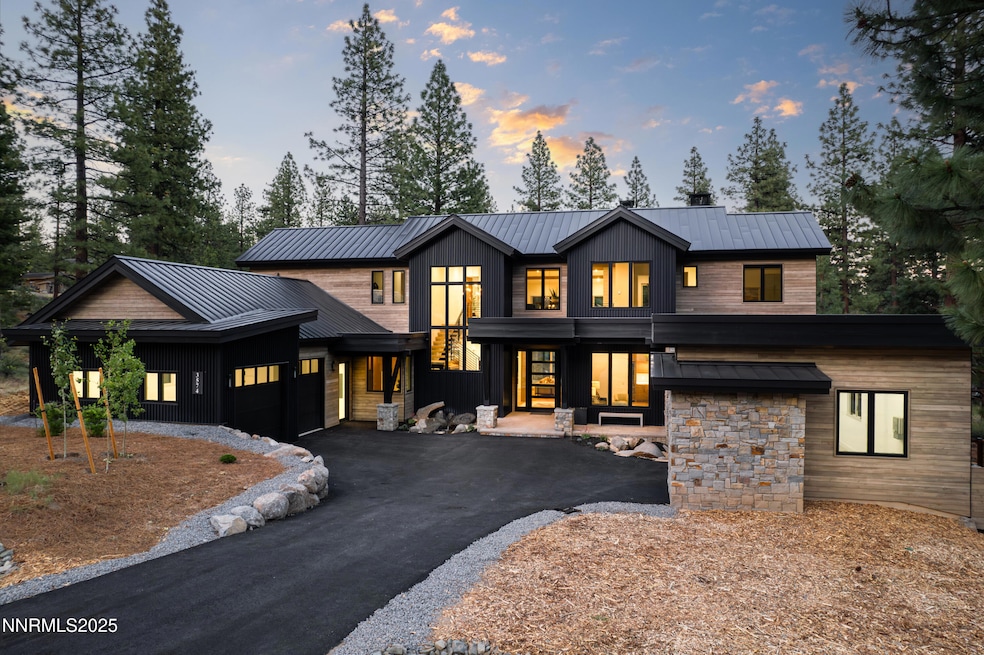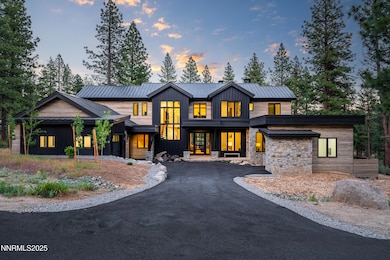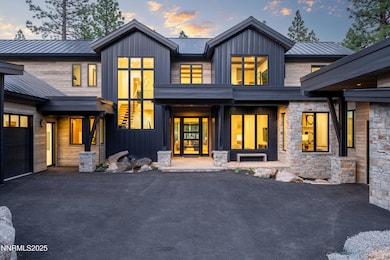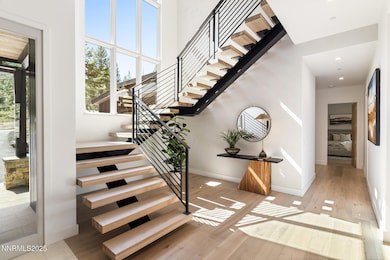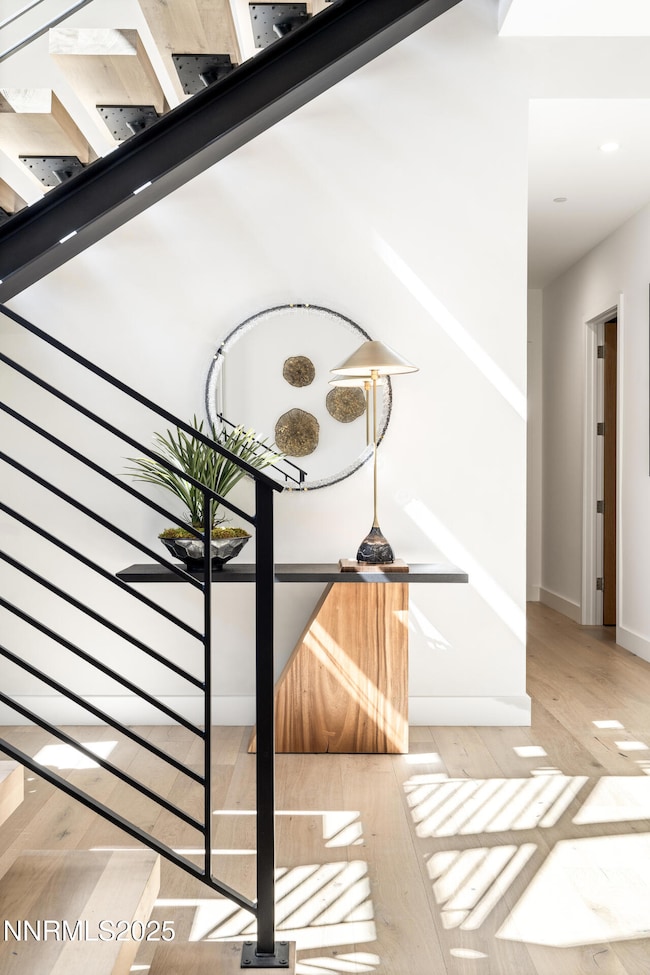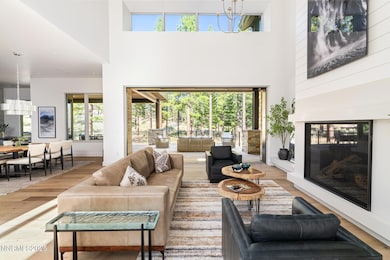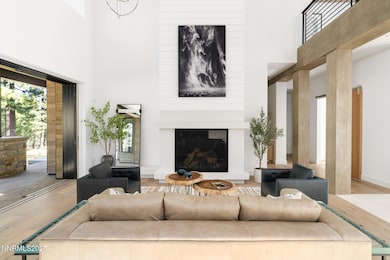3574 Knob Point Trail Carson City, NV 89705
Estimated payment $46,421/month
Highlights
- Beach
- Water Access
- New Construction
- Golf Course Community
- Fitness Center
- Heated Spa
About This Home
Welcome to Nine Pines — a brand-new 2025 modern alpine retreat offering the best price per square foot in Clear Creek Tahoe. Thoughtfully designed and masterfully built, this two-story sanctuary sits on a premier homesite just a short golf cart ride from the nationally acclaimed Clear Creek Golf Course. Inside, 5 spacious bedrooms and 5.5 baths are complemented by inspired spaces including a media room, private office, home gym, sauna, bunk room, and a sunlit loft ideal for creative pursuits or quiet reflection. A two-car garage and dedicated golf cart bay offer convenience and functionality for enjoying the community's world-class amenities. Outdoors, serenity takes center stage. A tranquil custom water feature by Streamscapes flows into a private plunge pool, creating a spa-like escape framed by whispering pines. The heated, covered patio extends the living experience year-round with a full outdoor kitchen, hot tub, and effortless connection to nature. The great room's soaring ceilings and designer finishes set the stage for both lively gatherings and peaceful evenings, all enhanced by a whole-home Sonos system for immersive sound inside and out. 3574 Knob Point Trail is more than a residence—it's a statement of wellness, design, and timeless mountain luxury. Private showings by appointment only. Please contact the listing agent to schedule your exclusive tour. Advanced notice and escort required.
Home Details
Home Type
- Single Family
Est. Annual Taxes
- $13,256
Year Built
- Built in 2025 | New Construction
Lot Details
- 0.6 Acre Lot
- Property fronts a private road
- Landscaped
- Level Lot
- Front and Back Yard Sprinklers
HOA Fees
- $455 Monthly HOA Fees
Parking
- 3 Car Attached Garage
- Parking Pad
- Epoxy
- Garage Door Opener
- Additional Parking
Property Views
- Woods
- Mountain
Home Design
- Slab Foundation
- Steel Frame
- Metal Roof
- Wood Siding
- Aluminum Siding
- Metal Siding
- Concrete Perimeter Foundation
- Stick Built Home
- Masonry
- Stone
Interior Spaces
- 5,341 Sq Ft Home
- 2-Story Property
- Cathedral Ceiling
- Gas Fireplace
- Double Pane Windows
- Awning
- Blinds
- Mud Room
- Entrance Foyer
- Great Room with Fireplace
- 2 Fireplaces
- Open Floorplan
- Home Office
- Recreation Room
- Loft
- Game Room
- Workshop
- Sauna
- Crawl Space
Kitchen
- Breakfast Area or Nook
- Breakfast Bar
- Double Oven
- Gas Cooktop
- Microwave
- Dishwasher
- Wine Refrigerator
- Smart Appliances
- ENERGY STAR Qualified Appliances
- Kitchen Island
- Disposal
Flooring
- Wood
- Carpet
- Stone
- Ceramic Tile
Bedrooms and Bathrooms
- 5 Bedrooms
- Primary Bedroom on Main
- Fireplace in Primary Bedroom
- Double Master Bedroom
- Walk-In Closet
- Dual Sinks
- Primary Bathroom Bathtub Only
- Primary Bathroom includes a Walk-In Shower
Laundry
- Laundry Room
- Sink Near Laundry
- Laundry Cabinets
- Shelves in Laundry Area
Home Security
- Security Gate
- Video Cameras
- Smart Thermostat
- Carbon Monoxide Detectors
- Fire Sprinkler System
Accessible Home Design
- Roll-in Shower
- Halls are 32 inches wide or more
- Doors are 32 inches wide or more
Eco-Friendly Details
- Smart Irrigation
Pool
- Heated Spa
- In Ground Spa
Outdoor Features
- Water Access
- Lake, Pond or Stream
- Balcony
- Covered Deck
- Covered Patio or Porch
- Outdoor Water Feature
- Outdoor Kitchen
- Outdoor Speakers
- Fire Pit
- Separate Outdoor Workshop
- Built-In Barbecue
- Barbecue Stubbed In
- Rain Gutters
Schools
- Jacks Valley Elementary School
- Carson Valley Middle School
- Douglas High School
Utilities
- Forced Air Heating and Cooling System
- Natural Gas Connected
- Tankless Water Heater
- Gas Water Heater
- Internet Available
- Cable TV Available
Listing and Financial Details
- Assessor Parcel Number 1419-09-001-089
Community Details
Overview
- Association fees include ground maintenance, security, snow removal
- $250 HOA Transfer Fee
- $3,417 Other Monthly Fees
- Clear Creak Tahoe HOA, Phone Number (775) 413-3470
- Built by Not Listed/Other
- Not Listed/Other Community
- Clear Creek Tahoe Subdivision
- On-Site Maintenance
Amenities
- Sauna
- Clubhouse
Recreation
- Beach
- Golf Course Community
- Tennis Courts
- Fitness Center
- Community Pool
- Community Spa
- Snow Removal
Building Details
- Security
Security
- Security Service
- Resident Manager or Management On Site
- Card or Code Access
- Gated Community
Map
Home Values in the Area
Average Home Value in this Area
Tax History
| Year | Tax Paid | Tax Assessment Tax Assessment Total Assessment is a certain percentage of the fair market value that is determined by local assessors to be the total taxable value of land and additions on the property. | Land | Improvement |
|---|---|---|---|---|
| 2025 | $13,256 | $461,892 | $245,000 | $216,892 |
| 2024 | $13,256 | $461,892 | $245,000 | $216,892 |
| 2023 | $0 | $0 | $0 | $0 |
| 2022 | $0 | $0 | $0 | $0 |
Property History
| Date | Event | Price | List to Sale | Price per Sq Ft | Prior Sale |
|---|---|---|---|---|---|
| 09/26/2025 09/26/25 | Price Changed | $8,495,000 | -4.9% | $1,591 / Sq Ft | |
| 06/01/2025 06/01/25 | For Sale | $8,935,493 | +1054.5% | $1,673 / Sq Ft | |
| 12/30/2021 12/30/21 | Sold | $774,000 | 0.0% | -- | View Prior Sale |
| 12/11/2021 12/11/21 | Pending | -- | -- | -- | |
| 12/11/2021 12/11/21 | For Sale | $774,000 | -- | -- |
Source: Northern Nevada Regional MLS
MLS Number: 250050750
APN: 1419-09-001-089
- 3574 Knob Point Trail
- 3582 Knob Point Trail
- 3379 Golf Club Dr Unit 125
- 3562 Knob Point Trail
- 3385 Golf Club Dr
- 3363 Golf Club Dr
- 3355 Golf Club Dr Unit 97
- 3514 Knob Point Trail
- 3531 Knob Point Trail
- 3316 Golf Club Dr
- 177 Tor Ct
- 187 Duane Bliss Way
- 180 Scenic Range Ct
- 193 Redding Way Unit 257
- 188 Redding Way
- 127 Walton Toll Rd
- 196 Scenic Range Ct
- 132 Walton Toll Rd
- 140 Walton Toll Rd
- 200 Overlook Dr Unit 29
- 3349 S Carson St
- 2111 California St Unit B
- 1134 S Nevada St
- 1120 S Curry St Unit 1120 S Curry St
- 907 S Carson St
- 1262 Hidden Woods Dr
- 919 S Roop St
- 1008 Little Ln
- 323 N Stewart St
- 1220 E Fifth St
- 832 S Saliman Rd
- 1301 Como St
- 616 E John St
- 1811 N Nevada St
- 601 Ivy St
- 3162 Allen Way
- 2021 Lone Mountain Dr
- 3230 Imperial Way
- 1543 High Point Ct
- 700 Hot Springs Rd
