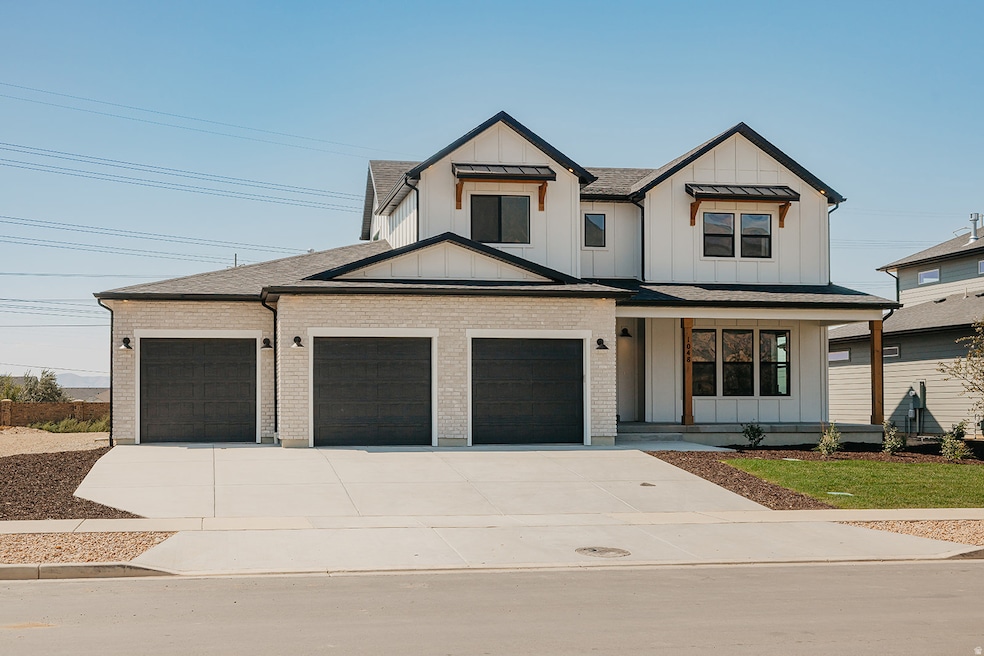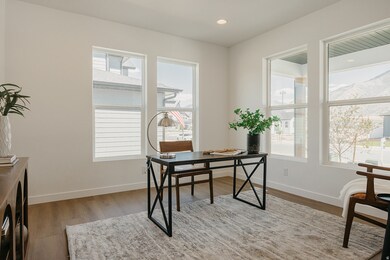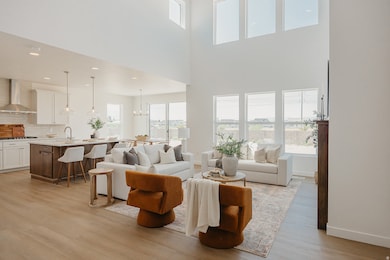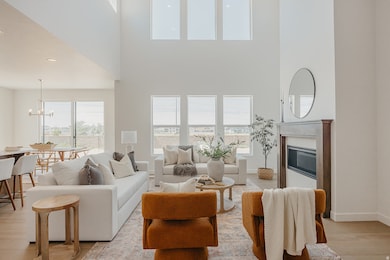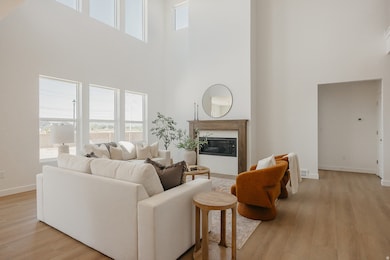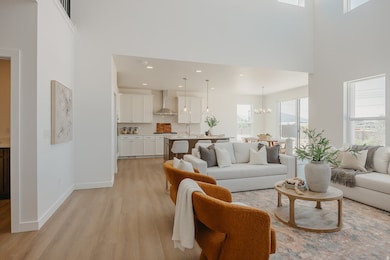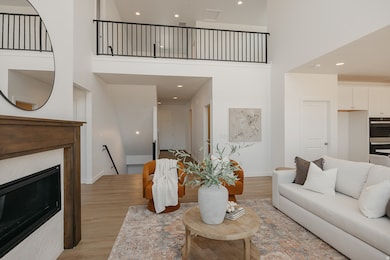3575 E 1000 S Unit 205 Spanish Fork, UT 84660
Estimated payment $7,597/month
Highlights
- New Construction
- RV or Boat Parking
- Mountain View
- Maple Ridge Elementary Rated A-
- 0.48 Acre Lot
- Vaulted Ceiling
About This Home
Yes, build a 7 car garage home with an apartment at an affordable price! Finally-a home that perfectly blends style, function, and space for both the garage enthusiast and the ultimate entertainer! Introducing our stunning new Lotus home, featuring a timeless white farmhouse design and an impressive 7-car garage. Step inside to find a thoughtfully designed layout that checks all the boxes-a spacious front office, a vaulted family room with soaring ceilings, and an open-concept kitchen, dining, and living area. The dining nook is perfectly tucked away, offering serene backyard views through a 8'x12' sliding glass door, leading to a HUGE backyard-ideal for entertaining. Designed with attention to detail, this home boasts ample lighting inside and out, modern finishes, and top-tier selections-including quartz countertops, stylish laminate flooring, a cozy fireplace, designer backsplashes, and more. This is the home you've been waiting for!
Co-Listing Agent
Travis Schloderer
Fieldstone Realty LLC License #12153165
Home Details
Home Type
- Single Family
Year Built
- New Construction
Lot Details
- 0.48 Acre Lot
- Landscaped
- Property is zoned Single-Family
Parking
- 7 Car Attached Garage
- 6 Open Parking Spaces
- RV or Boat Parking
Interior Spaces
- 5,259 Sq Ft Home
- 3-Story Property
- Vaulted Ceiling
- 1 Fireplace
- Sliding Doors
- Great Room
- Den
- Mountain Views
Kitchen
- Gas Range
- Granite Countertops
Flooring
- Carpet
- Laminate
Bedrooms and Bathrooms
- 6 Bedrooms | 1 Main Level Bedroom
- Walk-In Closet
Basement
- Basement Fills Entire Space Under The House
- Apartment Living Space in Basement
Schools
- Maple Ridge Elementary School
- Mapleton Jr Middle School
- Maple Mountain High School
Utilities
- Forced Air Heating and Cooling System
- Natural Gas Connected
Additional Features
- Reclaimed Water Irrigation System
- Covered Patio or Porch
Community Details
- No Home Owners Association
- Willow Estates Subdivision
Map
Home Values in the Area
Average Home Value in this Area
Property History
| Date | Event | Price | List to Sale | Price per Sq Ft |
|---|---|---|---|---|
| 11/22/2025 11/22/25 | For Sale | $1,209,525 | -- | $230 / Sq Ft |
Source: UtahRealEstate.com
MLS Number: 2124267
- 3458 E 1000 S Unit 104
- Andrea Plan at Canyon View Meadows
- Emmet Plan at Canyon View Meadows
- Andrew Plan at Canyon View Meadows
- Konlee Plan at Canyon View Meadows
- Dakota Plan at Canyon View Meadows
- Graham Plan at Canyon View Meadows
- Thomas Plan at Canyon View Meadows
- Jamie Plan at Canyon View Meadows
- Lennon Plan at Canyon View Meadows
- Callahan Plan at Canyon View Meadows
- Quinn Plan at Canyon View Meadows
- Alydia Plan at Canyon View Meadows
- Hailey Plan at Canyon View Meadows
- Jenni Plan at Canyon View Meadows
- Washington Plan at Canyon View Meadows
- Aaron Plan at Canyon View Meadows
- Maya Plan at Canyon View Meadows
- Julia Plan at Canyon View Meadows
- Washington Bonus Plan at Canyon View Meadows
- 1716 S 2900 E St
- 4735 S Alder Dr Unit 304
- 4777 Alder Dr Unit Building E 303
- 4737 S 710 W Unit 204
- 1329 E 410 S
- 1243 S Main St
- 368 N Diamond Fork Loop
- 1698 E Ridgefield Rd
- 1308 N 1980 E
- 430 N 1000 E Unit 8
- 1193 Dragonfly Ln
- 755 E 100 N
- 1251 Cattail Dr
- 1295-N Sr 51
- 67 W Summit Dr
- 150 S Main St Unit 8
- 150 S Main St Unit 4
- 150 S Main St Unit 7
- 687 N Main St
- 810 W 2000 N Unit R2
