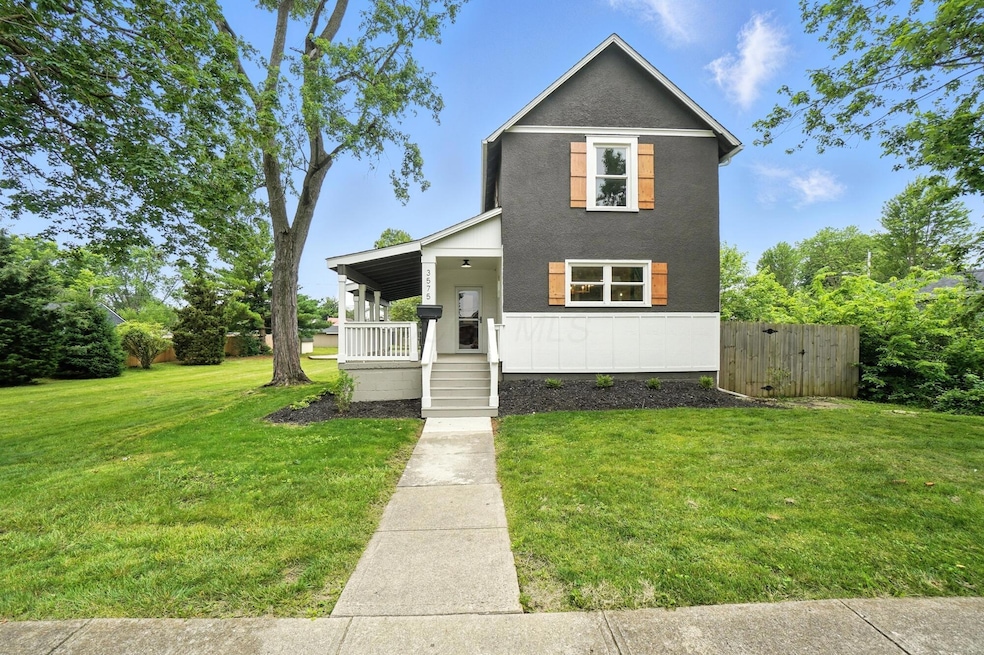
3575 Grant Ave Grove City, OH 43123
Estimated payment $2,234/month
Highlights
- Main Floor Primary Bedroom
- Shed
- Forced Air Heating and Cooling System
- No HOA
About This Home
Originally built in 1900, this beautifully updated home blends timeless charm with modern upgrades. From the exposed brick, stained glass door, and large wraparound porch, every detail highlights its unique character.
The bright, inviting kitchen features quartz countertops and stylish modern finishes. The first floor offers a dedicated dining room, mudroom with built-in shelving, and family room perfect for everyday living or entertaining. The spacious primary bedroom, full bathroom and convenient laundry access round out the main level. Upstairs, you'll find two generously sized bedrooms and a stunning full bathroom with upgraded tile work.
What truly sets this home apart is its original character—and, of course, location, location, location! The expansive covered front porch is perfect for relaxing or hosting friends. All of this within steps of vibrant downtown Grove City. Enjoy walkable access to shops, restaurants, and community events. Bonus: This property is located within the Grove City CRA and qualifies for a 10 yr tax abatement
Home Details
Home Type
- Single Family
Est. Annual Taxes
- $3,551
Year Built
- Built in 1900
Lot Details
- 7,405 Sq Ft Lot
Parking
- No Garage
Home Design
- Block Foundation
Interior Spaces
- 1,256 Sq Ft Home
- 2-Story Property
- Basement
Kitchen
- Electric Range
- Microwave
- Dishwasher
Bedrooms and Bathrooms
- 3 Bedrooms | 1 Primary Bedroom on Main
Laundry
- Laundry on lower level
- Electric Dryer Hookup
Outdoor Features
- Shed
- Storage Shed
Utilities
- Forced Air Heating and Cooling System
- Heating System Uses Gas
- Electric Water Heater
Community Details
- No Home Owners Association
Listing and Financial Details
- Assessor Parcel Number 040-000092
Map
Home Values in the Area
Average Home Value in this Area
Tax History
| Year | Tax Paid | Tax Assessment Tax Assessment Total Assessment is a certain percentage of the fair market value that is determined by local assessors to be the total taxable value of land and additions on the property. | Land | Improvement |
|---|---|---|---|---|
| 2024 | $3,551 | $74,310 | $29,720 | $44,590 |
| 2023 | $3,385 | $74,305 | $29,715 | $44,590 |
| 2022 | $2,745 | $45,010 | $11,620 | $33,390 |
| 2021 | $2,798 | $45,010 | $11,620 | $33,390 |
| 2020 | $2,476 | $39,970 | $5,810 | $34,160 |
| 2019 | $2,291 | $34,310 | $4,870 | $29,440 |
| 2018 | $2,113 | $34,310 | $4,870 | $29,440 |
| 2017 | $2,109 | $34,310 | $4,870 | $29,440 |
| 2016 | $1,943 | $26,810 | $7,140 | $19,670 |
| 2015 | $1,944 | $26,810 | $7,140 | $19,670 |
| 2014 | $1,945 | $26,810 | $7,140 | $19,670 |
| 2013 | $918 | $26,810 | $7,140 | $19,670 |
Property History
| Date | Event | Price | Change | Sq Ft Price |
|---|---|---|---|---|
| 08/07/2025 08/07/25 | Price Changed | $354,000 | -1.4% | $282 / Sq Ft |
| 07/16/2025 07/16/25 | Price Changed | $359,000 | -2.4% | $286 / Sq Ft |
| 07/09/2025 07/09/25 | Price Changed | $368,000 | -0.3% | $293 / Sq Ft |
| 06/21/2025 06/21/25 | For Sale | $369,000 | +50.6% | $294 / Sq Ft |
| 02/20/2024 02/20/24 | Sold | $245,000 | -9.2% | $195 / Sq Ft |
| 01/05/2024 01/05/24 | Price Changed | $269,900 | -2.2% | $215 / Sq Ft |
| 12/03/2023 12/03/23 | Price Changed | $275,900 | -4.9% | $220 / Sq Ft |
| 11/07/2023 11/07/23 | For Sale | $290,000 | -- | $231 / Sq Ft |
Purchase History
| Date | Type | Sale Price | Title Company |
|---|---|---|---|
| Deed | -- | Crown Search Box | |
| Special Warranty Deed | -- | Crown Search Box | |
| Warranty Deed | $245,000 | Great American Title | |
| Deed | $50,000 | -- |
Mortgage History
| Date | Status | Loan Amount | Loan Type |
|---|---|---|---|
| Previous Owner | $108,887 | Unknown | |
| Previous Owner | $118,000 | Unknown | |
| Previous Owner | $95,247 | Unknown | |
| Previous Owner | $94,500 | Unknown |
Similar Homes in Grove City, OH
Source: Columbus and Central Ohio Regional MLS
MLS Number: 225022023
APN: 040-000092
- 3600 Park St
- 3554 Beulah Way
- 3584 Beulah Way
- 0 Elm St
- 3708 Beulah Park Dr
- 3647 Kassidy Dr
- 3623 Rose Ln
- 3692 Beulah Park Dr
- 3857 Mystic Way
- 4370 Pummelo Dr
- 4357 Pummelo Dr
- 3611 Kassidy Dr
- 3834 Brody Dr
- 3669 Kassidy Dr
- 3605 Furlong Dr
- 3675 Kassidy Dr
- 3683 Kassidy Dr
- 3692 Kassidy Dr
- 3691 Kassidy Dr
- 3699 Kassidy Dr
- 3451 Kells Way
- 3443 Park St
- 4057 Jennifer Place
- 3443 Park St Unit A2-103.1403851
- 3443 Park St Unit A2-107.1403852
- 3077 Southwest Blvd
- 2979 Columbus St
- 4347 Pummelo Dr
- 3466 Willowood Place
- 4352 Ashgrove Dr
- 3419 Heritage Glen Dr
- 2672 Dennis Ln
- 3728 Capistrano Way
- 2298 Faraday Blvd
- 4900 Citation Ct
- 2557 Brunswick Dr
- 4146 Demorest Cove Ct
- 2438 Royal Meadow Ln
- 2419 Hoose Dr
- 2429 Sonora Dr






