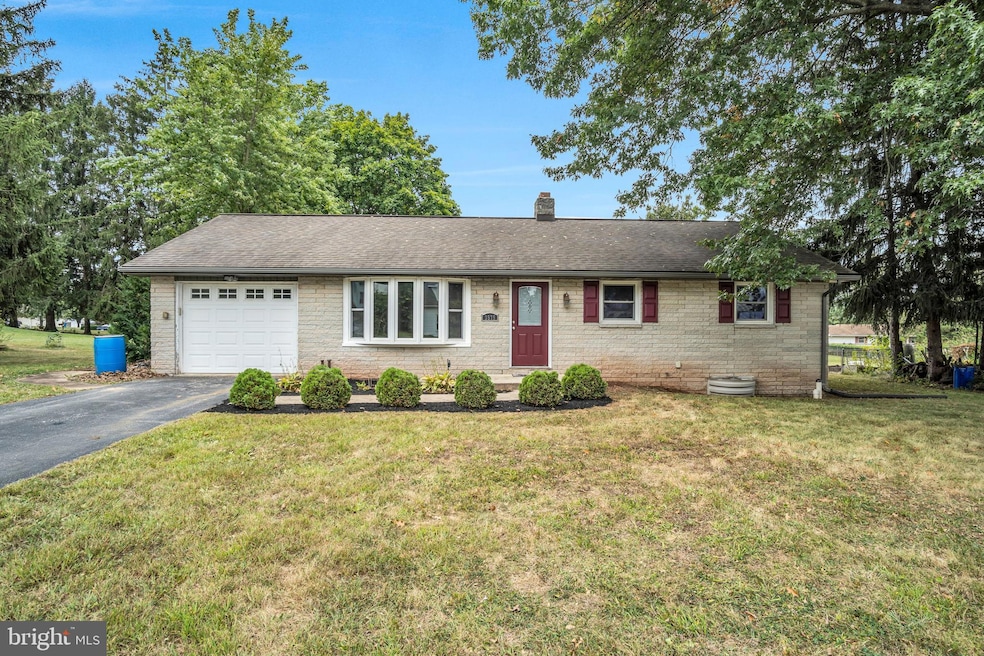3575 Lewisberry Rd York, PA 17404
Foustown NeighborhoodEstimated payment $1,601/month
Highlights
- Traditional Floor Plan
- Rambler Architecture
- Main Floor Bedroom
- Central York High School Rated A-
- Solid Hardwood Flooring
- No HOA
About This Home
This charming 3 bedroom, 1 bathroom, ranch home features 1,148 square feet of living space and is nestled in the desirable Mountain View subdivision in Central York School District. Enter into the living room with fresh carpet just installed. From the living room you'll enter the dining room off of the spacious galley kitchen. The hallway leads to the bathroom and 3 bedrooms. Off of the back of the kitchen is the screened in porch that overlooks the peaceful backyard. The unfinished basement provides ample opportunity for storage and customization, while the attached garage and driveway ensure convenient parking. Come experience the charm and possibilities this home has to offer!
Home Details
Home Type
- Single Family
Est. Annual Taxes
- $3,555
Year Built
- Built in 1968
Lot Details
- 0.36 Acre Lot
- Infill Lot
Parking
- 1 Car Direct Access Garage
- 2 Driveway Spaces
- Front Facing Garage
Home Design
- Rambler Architecture
- Brick Exterior Construction
- Block Foundation
- Architectural Shingle Roof
Interior Spaces
- 1,148 Sq Ft Home
- Property has 1 Level
- Traditional Floor Plan
- Wood Burning Fireplace
- Dining Area
Flooring
- Solid Hardwood
- Carpet
- Tile or Brick
Bedrooms and Bathrooms
- 3 Main Level Bedrooms
- 1 Full Bathroom
Unfinished Basement
- Interior Basement Entry
- Laundry in Basement
Accessible Home Design
- More Than Two Accessible Exits
Schools
- Central York Middle School
- Central York High School
Utilities
- Forced Air Heating and Cooling System
- Heating System Uses Oil
- Electric Water Heater
Community Details
- No Home Owners Association
- Mountain View Subdivision
Listing and Financial Details
- Tax Lot 0006
- Assessor Parcel Number 36-000-12-0006-00-00000
Map
Home Values in the Area
Average Home Value in this Area
Tax History
| Year | Tax Paid | Tax Assessment Tax Assessment Total Assessment is a certain percentage of the fair market value that is determined by local assessors to be the total taxable value of land and additions on the property. | Land | Improvement |
|---|---|---|---|---|
| 2025 | $3,478 | $113,490 | $40,480 | $73,010 |
| 2024 | $3,379 | $113,490 | $40,480 | $73,010 |
| 2023 | $3,256 | $113,490 | $40,480 | $73,010 |
| 2022 | $3,204 | $113,490 | $40,480 | $73,010 |
| 2021 | $3,090 | $113,490 | $40,480 | $73,010 |
| 2020 | $3,090 | $113,490 | $40,480 | $73,010 |
| 2019 | $3,034 | $113,490 | $40,480 | $73,010 |
| 2018 | $2,968 | $113,490 | $40,480 | $73,010 |
| 2017 | $2,919 | $113,490 | $40,480 | $73,010 |
| 2016 | $0 | $113,490 | $40,480 | $73,010 |
| 2015 | -- | $113,490 | $40,480 | $73,010 |
| 2014 | -- | $113,490 | $40,480 | $73,010 |
Property History
| Date | Event | Price | Change | Sq Ft Price |
|---|---|---|---|---|
| 09/14/2025 09/14/25 | Pending | -- | -- | -- |
| 09/11/2025 09/11/25 | For Sale | $244,900 | -- | $213 / Sq Ft |
Purchase History
| Date | Type | Sale Price | Title Company |
|---|---|---|---|
| Deed | -- | None Listed On Document | |
| Deed | $159,900 | None Available | |
| Deed | $150,000 | None Available | |
| Deed | $86,000 | -- | |
| Corporate Deed | -- | -- | |
| Sheriffs Deed | $1,520 | -- | |
| Warranty Deed | $55,000 | -- | |
| Deed | $24,900 | -- |
Mortgage History
| Date | Status | Loan Amount | Loan Type |
|---|---|---|---|
| Previous Owner | $22,500 | Stand Alone Second | |
| Previous Owner | $120,000 | Purchase Money Mortgage | |
| Previous Owner | $22,870 | Credit Line Revolving | |
| Previous Owner | $4,900 | Seller Take Back |
Source: Bright MLS
MLS Number: PAYK2089814
APN: 36-000-12-0006.00-00000
- 794 Oxford Dr Unit 2
- 3120 Balsa St
- 631 Wellington Way Unit 30
- 750 Oxford Dr Unit 13
- 621 Wellington Way Unit 31
- 774 Oxford Dr Unit 7
- 3305 Bitternut Blvd
- 705 Oxford Dr Unit 39
- 3180 Hampshire Dr Unit AR 7
- 3400 Fox Pointe Ln
- 3529 Fox Pointe Ln
- Allegheny Plan at Summerset Meadows Estates
- Hudson Plan at Summerset Meadows Estates
- Ballenger Plan at Summerset Meadows Estates
- Versailles Plan at Summerset Meadows Estates
- Powell Plan at Summerset Meadows Estates
- 3540 Wildview Ln
- 3520 Wildview Ln
- 3417 Fox Pointe Ln
- 3421 Fox Pointe Ln







