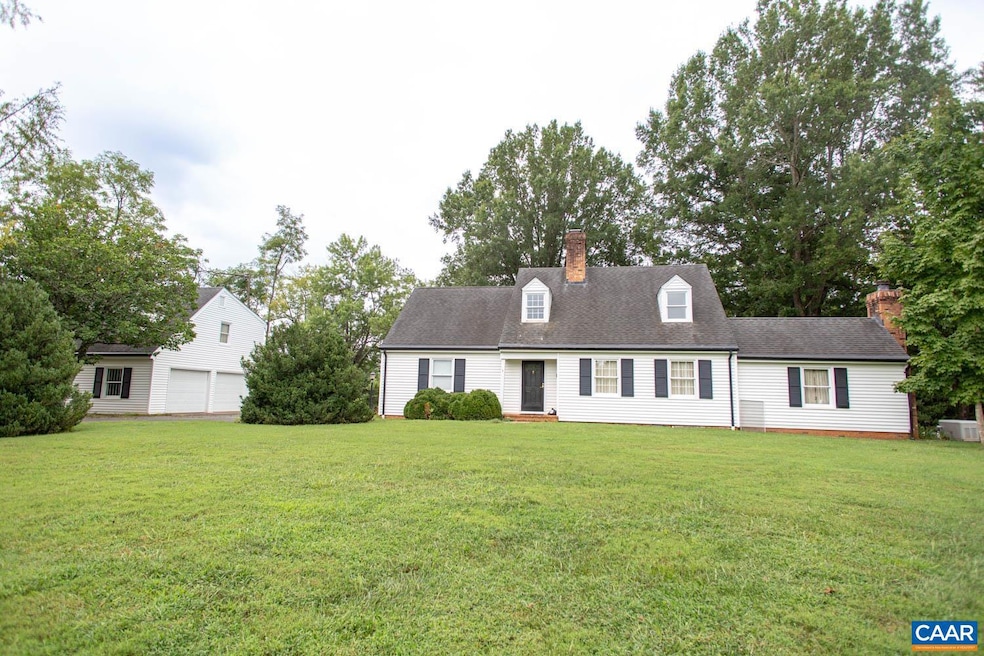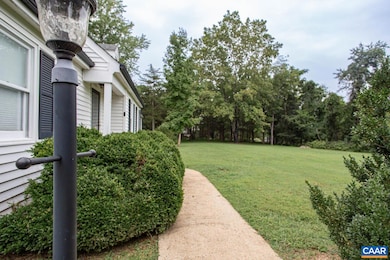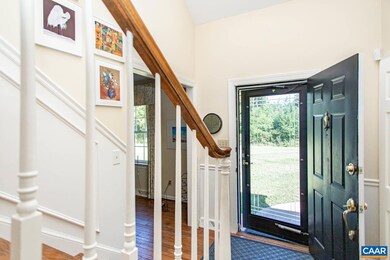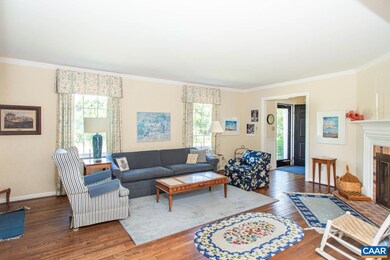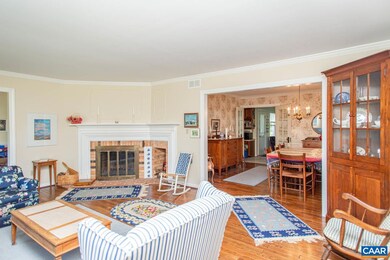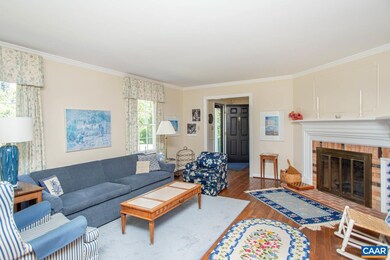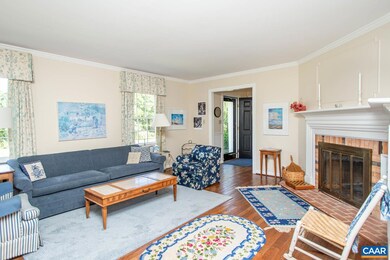
3575 Morgantown Rd Charlottesville, VA 22903
Estimated payment $4,227/month
Highlights
- Wood Burning Stove
- Home Office
- Brick Porch or Patio
- Virginia L. Murray Elementary School Rated A
- Eat-In Kitchen
- Laundry Room
About This Home
Perfectly nestled between Charlottesville & Crozet, this home is full of charming details throughout. Step inside to find a bright living room with hardwood floors & a woodburning fireplace with built-in log storage. A private office has built-in shelving & a second fireplace, perfect for a cozy work-from-home day. As you walk through the house, you’ll find a large dining room, laundry room with storage, & a bright family room with built-in seating & 2 exits to the backyard. The spacious eat-in-kitchen includes a woodburning stove creating a cozy space for relaxing in winter. The main level also includes a full bath, 2 bedrooms, and plenty of storage space. Upstairs, find a third brightly lit bedroom and a generous primary bedroom with third woodburning fireplace and walk-in closet that joins the full bath with tiled shower. The detached 2-car garage also includes a powder room and laundry room on the ground level with a private guest space above. The guest space includes a spacious living room, kitchenette, large bedroom, full bath, and a balcony overlooking the yard. Situated on nearly 2 acres with mature trees and plenty of space for entertaining, pets, and play. Located just minutes from dining, golf courses, & more.
Listing Agent
MONTAGUE, MILLER & CO. - WESTFIELD License #0225149552 Listed on: 08/19/2025
Home Details
Home Type
- Single Family
Est. Annual Taxes
- $5,685
Year Built
- Built in 1979
Lot Details
- 1.91 Acre Lot
- Zoning described as RA Rural Area
Parking
- 2 Car Garage
- Basement Garage
- Heated Garage
Home Design
- Slab Foundation
- Stick Built Home
Interior Spaces
- 2,684 Sq Ft Home
- 2-Story Property
- Wood Burning Stove
- Wood Burning Fireplace
- Fireplace Features Masonry
- Home Office
- Laundry Room
Kitchen
- Eat-In Kitchen
- Electric Range
- Dishwasher
Bedrooms and Bathrooms
- 4 Bedrooms | 2 Main Level Bedrooms
- 2 Full Bathrooms
Outdoor Features
- Brick Porch or Patio
Schools
- Murray Elementary School
- Henley Middle School
- Western Albemarle High School
Utilities
- Central Air
- Heating Available
- Private Water Source
- Well
Community Details
Listing and Financial Details
- Assessor Parcel Number 05700-00-00-081G0
Map
Home Values in the Area
Average Home Value in this Area
Tax History
| Year | Tax Paid | Tax Assessment Tax Assessment Total Assessment is a certain percentage of the fair market value that is determined by local assessors to be the total taxable value of land and additions on the property. | Land | Improvement |
|---|---|---|---|---|
| 2025 | $5,685 | $635,900 | $175,000 | $460,900 |
| 2024 | $4,959 | $580,700 | $150,000 | $430,700 |
| 2023 | $4,808 | $563,000 | $150,000 | $413,000 |
| 2022 | $4,411 | $516,500 | $135,000 | $381,500 |
| 2021 | $4,045 | $473,700 | $135,000 | $338,700 |
| 2020 | $4,001 | $468,500 | $135,000 | $333,500 |
| 2019 | $3,848 | $450,600 | $135,000 | $315,600 |
| 2018 | $3,666 | $444,100 | $135,000 | $309,100 |
| 2017 | $3,605 | $429,700 | $114,800 | $314,900 |
| 2016 | $3,411 | $406,600 | $153,000 | $253,600 |
| 2015 | $3,294 | $402,200 | $153,000 | $249,200 |
| 2014 | -- | $402,100 | $153,000 | $249,100 |
Property History
| Date | Event | Price | Change | Sq Ft Price |
|---|---|---|---|---|
| 08/19/2025 08/19/25 | For Sale | $690,000 | -- | $257 / Sq Ft |
Mortgage History
| Date | Status | Loan Amount | Loan Type |
|---|---|---|---|
| Closed | $350,000 | New Conventional | |
| Closed | $249,000 | New Conventional | |
| Closed | $200,000 | New Conventional | |
| Closed | $50,000 | Credit Line Revolving |
Similar Homes in Charlottesville, VA
Source: Charlottesville area Association of Realtors®
MLS Number: 668062
APN: 05700-00-00-081G0
- 3 Morgantown Rd
- 2 Morgantown Rd
- 1 Morgantown Rd
- 3985 William Ct
- 301 Gillums Ridge Rd
- Lot 22 Mountain Laurel Ridge
- Lot 22 Mountain Laurel Ridge Unit 22
- Lot 5 Gillums Ridge Rd
- 3652 Ironwood Ln
- Lot 3 Villa Deste Ct
- 240 Broad Axe Rd
- 6 Villa Deste Dr
- 1462 Owensville Rd
- 2750 Meriwether Dr
- 0 Turkey Ridge Ln
- 2874 Ivy Depot Ln
- 990 Owensville Rd Unit 2
- 2525 Ridge Rd
- 2431 Anlee Rd Unit A
- 2421 Anlee Rd Unit B
- 930 Claudius Ct
- 5735 Meadows Dr
- 6033 Mccomb St
- 3000 Vue Ave
- 4440 Alston St
- 4633 Garth Rd
- 1121 Monacan Trail Rd
- 1054 Old Trail Dr
- 1005 Heathercroft Cir
- 4554 Trailhead Dr
- 495 Ednam Cir
- 5426 Golf Dr
- 106 Buckingham Cir
- 2681 Free Union Rd
- 500 Crestwood Dr Unit 2101
