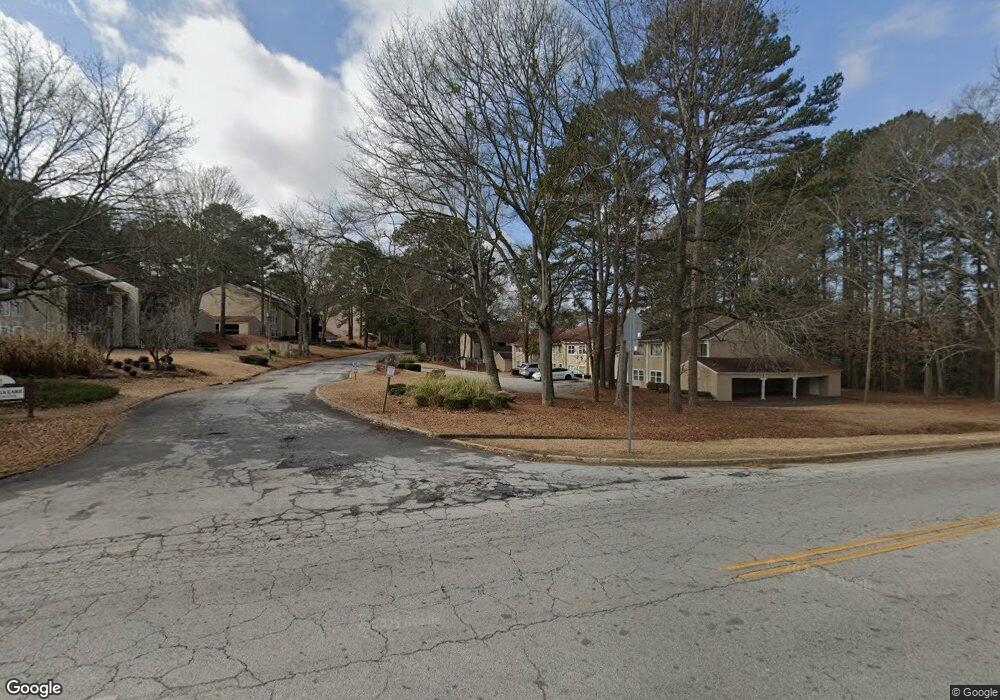3575 Oakvale Rd Unit 301 Decatur, GA 30034
Southwest DeKalb NeighborhoodEstimated Value: $117,000 - $126,000
4
Beds
2
Baths
1,600
Sq Ft
$76/Sq Ft
Est. Value
About This Home
This home is located at 3575 Oakvale Rd Unit 301, Decatur, GA 30034 and is currently estimated at $121,541, approximately $75 per square foot. 3575 Oakvale Rd Unit 301 is a home located in DeKalb County with nearby schools including Oakview Elementary School, Cedar Grove Middle School, and Cedar Grove High School.
Ownership History
Date
Name
Owned For
Owner Type
Purchase Details
Closed on
Oct 26, 2021
Sold by
Median Tax Deed Llc
Bought by
Gerard Investment Grp Llc
Current Estimated Value
Purchase Details
Closed on
Aug 1, 2020
Sold by
Cgp Management & Associates Llc
Bought by
Median Tax Deed Llc
Purchase Details
Closed on
Feb 7, 2014
Sold by
Turner George
Bought by
Cgp Management & Associates Ll
Create a Home Valuation Report for This Property
The Home Valuation Report is an in-depth analysis detailing your home's value as well as a comparison with similar homes in the area
Home Values in the Area
Average Home Value in this Area
Purchase History
| Date | Buyer | Sale Price | Title Company |
|---|---|---|---|
| Gerard Investment Grp Llc | -- | -- | |
| Median Tax Deed Llc | -- | -- | |
| Cgp Management & Associates Ll | -- | -- |
Source: Public Records
Tax History Compared to Growth
Tax History
| Year | Tax Paid | Tax Assessment Tax Assessment Total Assessment is a certain percentage of the fair market value that is determined by local assessors to be the total taxable value of land and additions on the property. | Land | Improvement |
|---|---|---|---|---|
| 2025 | $1,983 | $44,120 | $3,200 | $40,920 |
| 2024 | $2,041 | $45,480 | $3,200 | $42,280 |
| 2023 | $2,041 | $26,800 | $3,200 | $23,600 |
| 2022 | $965 | $21,440 | $3,200 | $18,240 |
| 2021 | $598 | $13,080 | $3,200 | $9,880 |
| 2020 | $658 | $14,440 | $3,200 | $11,240 |
| 2019 | $825 | $18,240 | $3,200 | $15,040 |
| 2018 | $767 | $23,200 | $2,400 | $20,800 |
| 2017 | $299 | $6,240 | $2,400 | $3,840 |
| 2016 | $415 | $8,840 | $640 | $8,200 |
| 2014 | $227 | $4,480 | $600 | $3,880 |
Source: Public Records
Map
Nearby Homes
- 3575 Oakvale Rd Unit 911
- 3575 Oakvale Rd Unit 919
- 3575 Oakvale Rd Unit 105
- 2832 Saratoga Lake View
- 2824 Saratoga Lake View
- 2822 Saratoga Lake View
- 3570 Saratoga Cir
- 3648 Panthersville Rd
- 3632 Panthersville Rd
- 3075 Oakvale Heights
- 2993 Oakvale Heights
- 16103 Waldrop Cove
- 8302 Waldrop Place
- 10103 Waldrop Place
- 10303 Waldrop Place
- 3679 Seabass Rd
- 3575 Oakvale Rd Unit 420
- 3575 Oakvale Rd Unit 913
- 3575 Oakvale Rd Unit 1-703
- 3575 Oakvale Rd Unit 914
- 3575 Oakvale Rd Unit 901
- 3575 Oakvale Rd Unit 912
- 3575 Oakvale Rd Unit 704
- 3575 Oakvale Rd
- 3575 Oakvale Rd Unit 305
- 3575 Oakvale Rd Unit 604
- 3575 Oakvale Rd Unit 401
- 3575 Oakvale Rd Unit 402
- 3575 Oakvale Rd Unit 106
- 3575 Oakvale Rd Unit 607
- 3575 Oakvale Rd Unit 504
- 3575 Oakvale Rd Unit 918
- 3575 Oakvale Rd Unit 407
- 3575 Oakvale Rd Unit 603
- 3575 Oakvale Rd Unit 608
- 3575 Oakvale Rd Unit 1004
