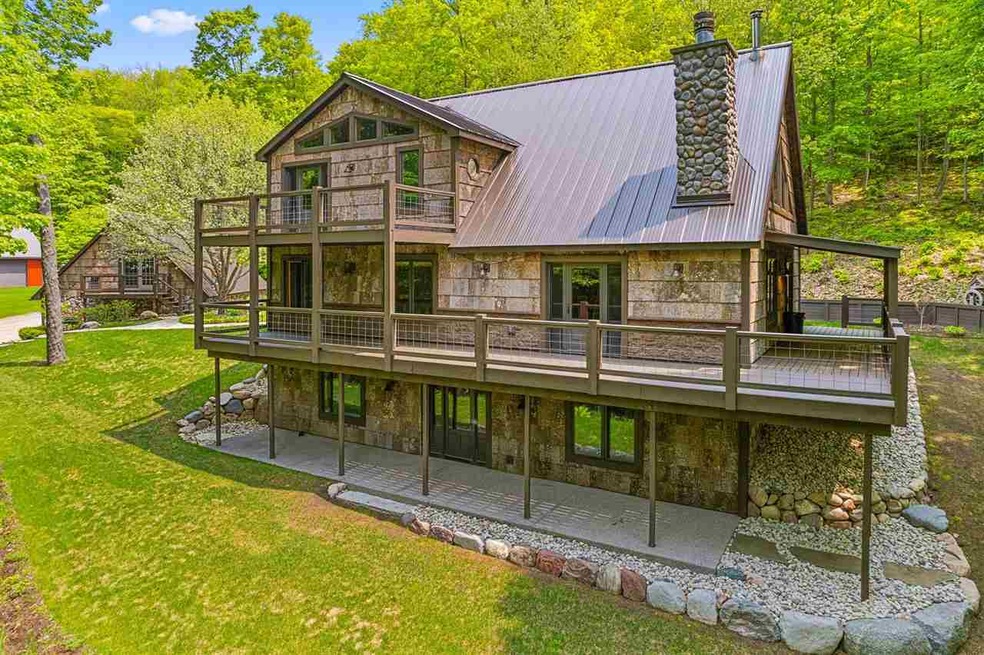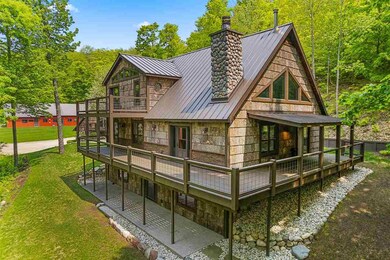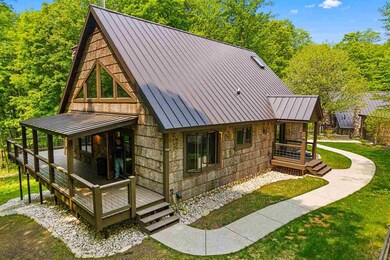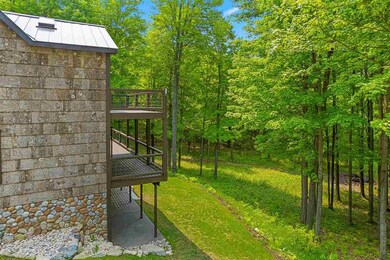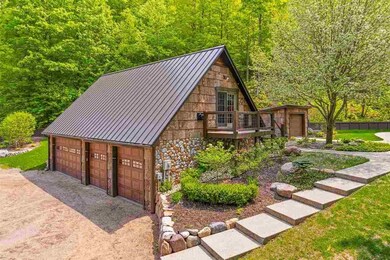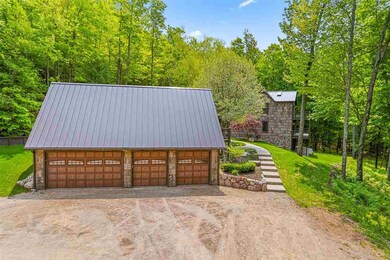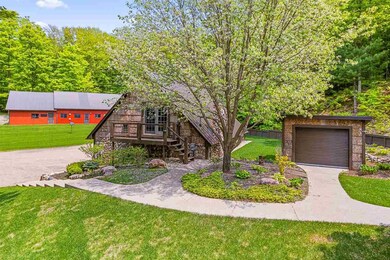
3576 Ecker Rd Petoskey, MI 49770
Highlights
- Second Garage
- Wood Burning Stove
- Pole Barn
- 20 Acre Lot
- Wood Flooring
- Main Floor Primary Bedroom
About This Home
As of August 2024Escape to your Northern Michigan sanctuary nestled in the forest, where privacy meets panoramic views. This exquisite home showcases exceptional craftsmanship and attention to detail. This stunning property boasts 3,570 square feet of living space, with 3 bedrooms and 3 baths. Enjoy breathtaking sunset views from the wrap-around porch, complemented by Aspen bark clad siding that blends harmoniously with the landscape. Outside, professional landscaping enhances the 20-acre estate, which includes a 4-car heated garage with a private guest suite featuring 1 bedroom, 1 bath, a kitchen, and dining area - perfect for guests or potential short term rental income. Additionally, a 30 x 72 foot heated pole building with an office provides ample space for hobbies or business endeavors. Conveniently located a short drive from Petoskey, this retreat offers easy access to shopping and entertainment while preserving its secluded allure. Ideal for outdoor enthusiasts, summer brings proximity to Lake Michigan and nearby inland lakes for water sports, boating and fishing, while the surrounding forests and state land prove ideal for hiking, biking, ATV adventures, and hunting. In winter, enjoy access to premier Northern Michigan ski resorts and snowmobile trails via your private connection trail. This property promises adventure, opportunity and serenity in the heart of Northern Michigan.
Last Agent to Sell the Property
Berkshire Hathaway HomeServices Real Estate Listed on: 06/27/2024

Last Buyer's Agent
Berkshire Hathaway HomeServices Real Estate - BC License #6501432697

Home Details
Home Type
- Single Family
Est. Annual Taxes
- $3,741
Year Built
- Built in 1999
Lot Details
- 20 Acre Lot
- Sprinkler System
Home Design
- Wood Frame Construction
- Metal Roof
Interior Spaces
- 3,570 Sq Ft Home
- Ceiling Fan
- Wood Burning Stove
- Wood Burning Fireplace
- Living Room
- Dining Room
- Lower Floor Utility Room
- Wood Flooring
- Finished Basement
- Basement Fills Entire Space Under The House
Kitchen
- Range
- Dishwasher
Bedrooms and Bathrooms
- 3 Bedrooms
- Primary Bedroom on Main
- 3 Full Bathrooms
Laundry
- Dryer
- Washer
Parking
- 4 Car Detached Garage
- Second Garage
Outdoor Features
- Patio
- Pole Barn
- Shed
Utilities
- Forced Air Heating and Cooling System
- Heating System Uses Natural Gas
- Well
- Natural Gas Water Heater
- Septic System
- Satellite Dish
Listing and Financial Details
- Assessor Parcel Number 01-19-27-200-004
Ownership History
Purchase Details
Home Financials for this Owner
Home Financials are based on the most recent Mortgage that was taken out on this home.Purchase Details
Similar Homes in Petoskey, MI
Home Values in the Area
Average Home Value in this Area
Purchase History
| Date | Type | Sale Price | Title Company |
|---|---|---|---|
| Warranty Deed | $849,000 | -- | |
| Warranty Deed | $27,500 | -- |
Mortgage History
| Date | Status | Loan Amount | Loan Type |
|---|---|---|---|
| Previous Owner | $100,500 | Credit Line Revolving |
Property History
| Date | Event | Price | Change | Sq Ft Price |
|---|---|---|---|---|
| 08/30/2024 08/30/24 | Sold | $849,000 | -5.6% | $238 / Sq Ft |
| 06/27/2024 06/27/24 | For Sale | $899,000 | -- | $252 / Sq Ft |
Tax History Compared to Growth
Tax History
| Year | Tax Paid | Tax Assessment Tax Assessment Total Assessment is a certain percentage of the fair market value that is determined by local assessors to be the total taxable value of land and additions on the property. | Land | Improvement |
|---|---|---|---|---|
| 2025 | $3,741 | $437,600 | $437,600 | $0 |
| 2024 | $3,741 | $450,100 | $450,100 | $0 |
| 2023 | $3,410 | $235,100 | $235,100 | $0 |
| 2022 | $3,410 | $188,000 | $188,000 | $0 |
| 2021 | $3,299 | $183,800 | $183,800 | $0 |
| 2020 | $3,239 | $179,400 | $179,400 | $0 |
| 2019 | $3,047 | $177,100 | $177,100 | $0 |
| 2018 | $2,974 | $159,100 | $159,100 | $0 |
| 2017 | -- | $157,100 | $157,100 | $0 |
| 2016 | -- | $147,600 | $147,600 | $0 |
| 2015 | -- | $137,100 | $0 | $0 |
| 2014 | -- | $123,800 | $0 | $0 |
Agents Affiliated with this Home
-
David Levy

Seller's Agent in 2024
David Levy
Berkshire Hathaway HomeServices Real Estate
(231) 547-9905
3 in this area
46 Total Sales
-
Jennifer Mancini

Buyer's Agent in 2024
Jennifer Mancini
Berkshire Hathaway HomeServices Real Estate - BC
(248) 760-0345
5 in this area
204 Total Sales
-
Brad Morton

Buyer Co-Listing Agent in 2024
Brad Morton
Berkshire Hathaway HomeServices Real Estate - BC
(248) 930-1338
5 in this area
263 Total Sales
Map
Source: Northern Michigan MLS
MLS Number: 474193
APN: 01-19-27-200-004
- 0 Other Unit 1934800
- 3221 Krause Rd
- 2288 Chapel Hill Dr Unit 27
- 2323 Chapel Hill Dr Unit 3
- 2216 Chapel Hill Dr Unit 59
- TBD Chapel Hill Dr Unit 6
- 1923 Chapel Hill Dr
- 2223 Chapel Hill Dr Unit 8
- Development Chapel Hill Dr Unit All Avail HOA Lots
- 1765 Chapel Hill Dr Unit 31
- 1982 Chapel Hill Dr Unit 49
- 2026 Chapel Hill Dr Unit 51
- 2052 Chapel Hill Dr Unit 52
- 1887 Chapel Hill Dr Unit 25
- 2148 Chapel Hill Dr Unit 56
- 2181 Chapel Hill Dr Unit 10
- 2194 Chapel Hill Dr Unit 58
- 2262 Chapel Hill Dr Unit 61
- 2301 Chapel Hill Dr Unit 4
- 0000 Chapel Hill Dr Unit 2
