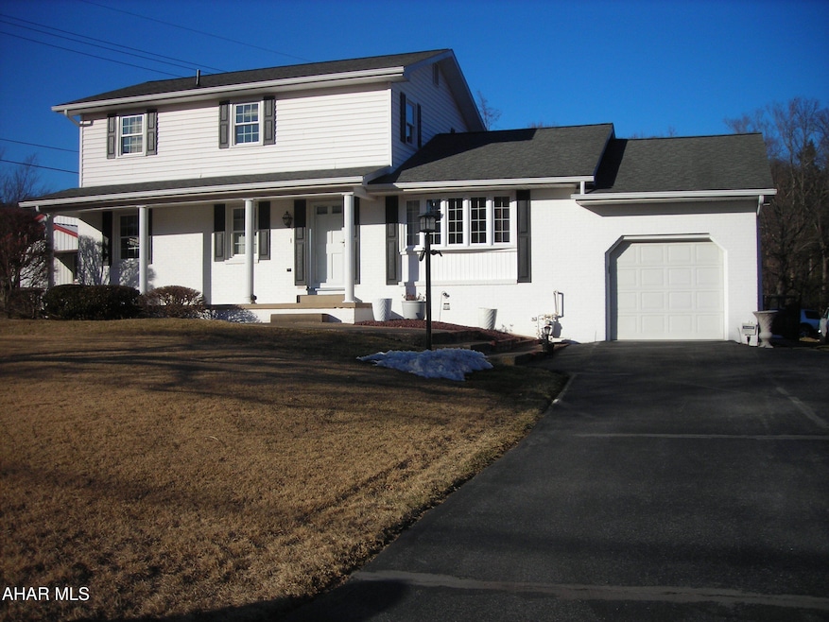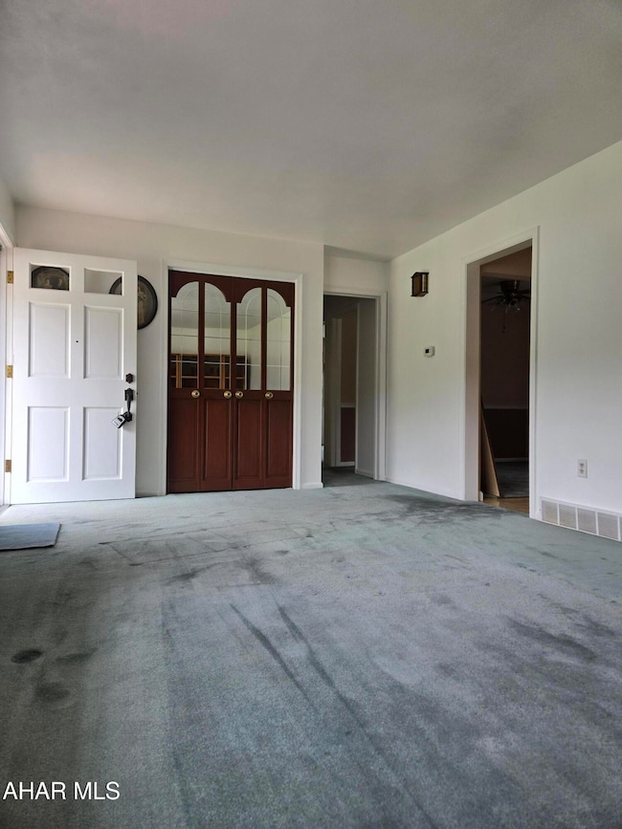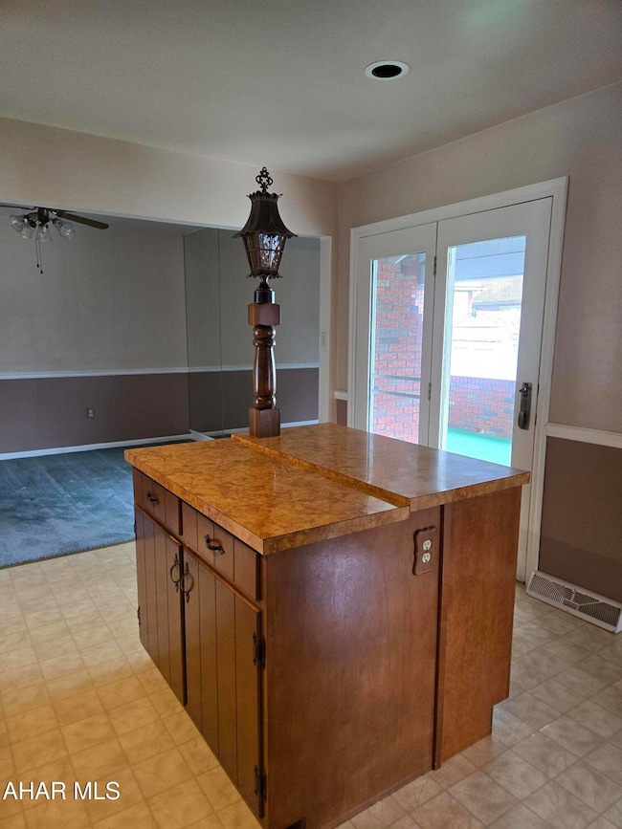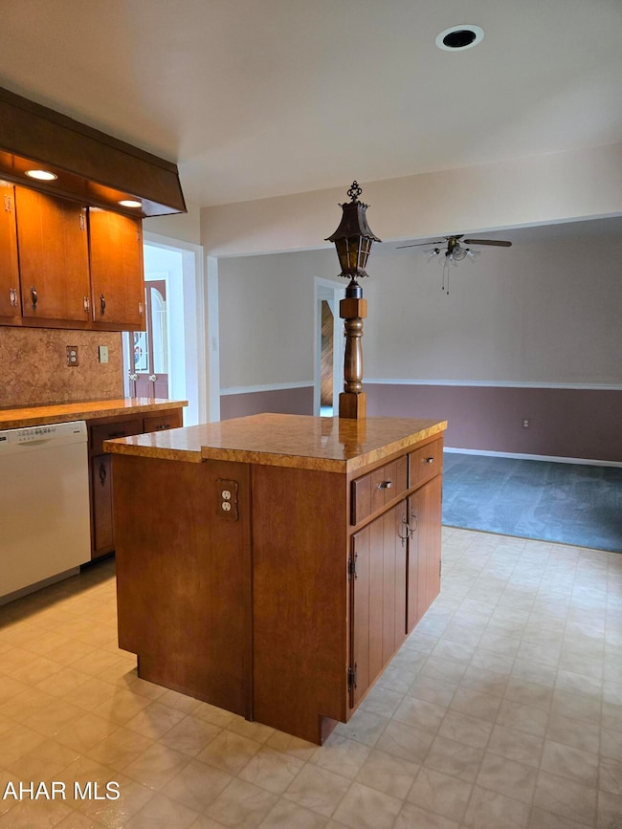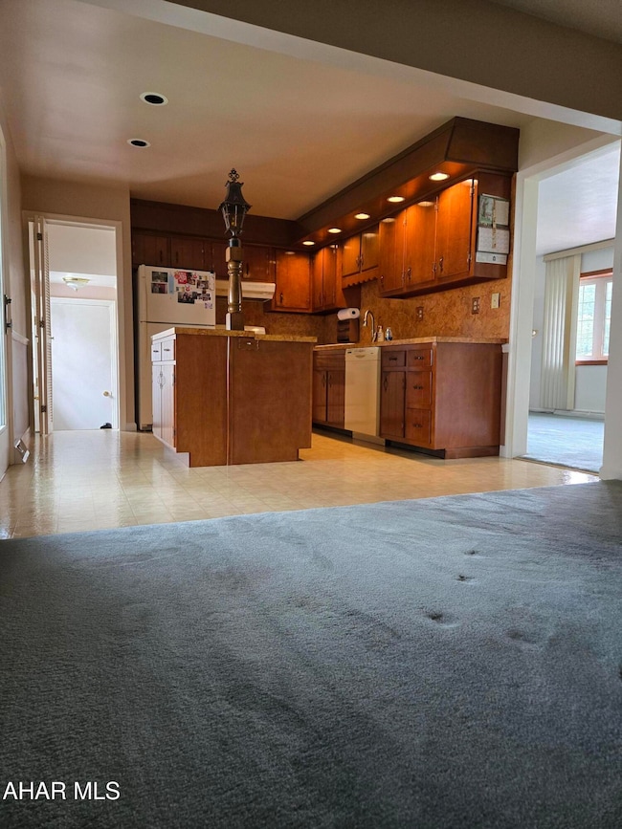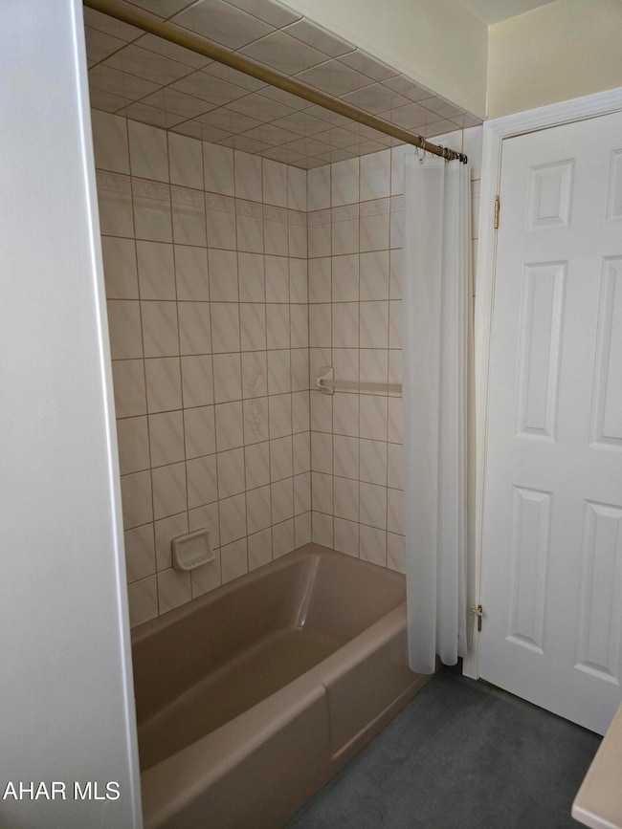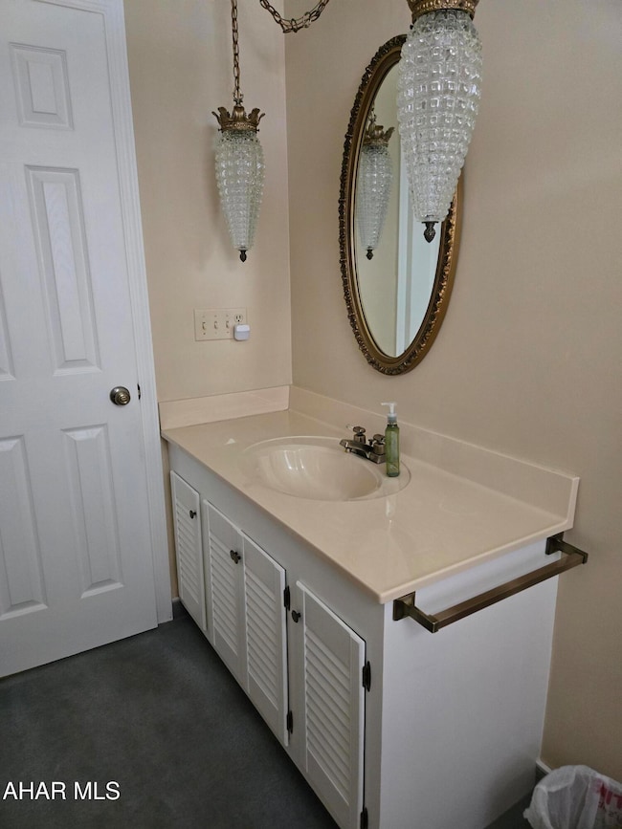3576 Juniata Gap Rd Altoona, PA 16601
Juniata Gap NeighborhoodEstimated payment $1,589/month
Total Views
33,239
3
Beds
2
Baths
1,632
Sq Ft
$169
Price per Sq Ft
Highlights
- Traditional Architecture
- No HOA
- Skylights
- Wood Flooring
- Covered Patio or Porch
- 1 Car Attached Garage
About This Home
Great location, close to all shopping. Highly desired area. 2 story with 3 Bedrooms 2 Full Baths, open floor plan. Finished Family Room in basement. Extra large Master Bedroom. Seller is a PA Licensed Real Estate Agent.
Home Details
Home Type
- Single Family
Est. Annual Taxes
- $1,570
Year Built
- Built in 1968
Lot Details
- 0.26 Acre Lot
- Back Yard Fenced
- Level Lot
Parking
- 1 Car Attached Garage
- Garage Door Opener
- Driveway
- Off-Street Parking
Home Design
- Traditional Architecture
- Brick Veneer
- Block Foundation
- Frame Construction
- Pitched Roof
- Shingle Roof
- Vinyl Siding
Interior Spaces
- 2-Story Property
- Ceiling Fan
- Skylights
- Fireplace With Gas Starter
- Insulated Windows
- Storage In Attic
Kitchen
- Oven
- Range
Flooring
- Wood
- Carpet
Bedrooms and Bathrooms
- 3 Bedrooms
- Bathroom on Main Level
- 2 Full Bathrooms
Laundry
- Dryer
- Washer
Finished Basement
- Basement Fills Entire Space Under The House
- Sump Pump
Outdoor Features
- Covered Patio or Porch
- Shed
Utilities
- Forced Air Heating and Cooling System
- Heating System Uses Natural Gas
- Private Water Source
- Well
- Water Softener
- Satellite Dish
- Cable TV Available
Community Details
- No Home Owners Association
Listing and Financial Details
- Assessor Parcel Number 14-13C-14
Map
Create a Home Valuation Report for This Property
The Home Valuation Report is an in-depth analysis detailing your home's value as well as a comparison with similar homes in the area
Home Values in the Area
Average Home Value in this Area
Tax History
| Year | Tax Paid | Tax Assessment Tax Assessment Total Assessment is a certain percentage of the fair market value that is determined by local assessors to be the total taxable value of land and additions on the property. | Land | Improvement |
|---|---|---|---|---|
| 2025 | $2,040 | $139,600 | $21,300 | $118,300 |
| 2024 | $1,942 | $139,600 | $21,300 | $118,300 |
| 2023 | $1,727 | $139,600 | $21,300 | $118,300 |
| 2022 | $1,695 | $139,600 | $21,300 | $118,300 |
| 2021 | $1,625 | $139,600 | $21,300 | $118,300 |
| 2020 | $1,622 | $139,600 | $21,300 | $118,300 |
| 2019 | $1,573 | $139,600 | $21,300 | $118,300 |
| 2018 | $1,513 | $139,600 | $21,300 | $118,300 |
| 2017 | $8,303 | $139,600 | $21,300 | $118,300 |
| 2016 | $1,130 | $24,060 | $1,310 | $22,750 |
| 2015 | $1,130 | $24,060 | $1,310 | $22,750 |
| 2014 | $1,130 | $24,060 | $1,310 | $22,750 |
Source: Public Records
Property History
| Date | Event | Price | List to Sale | Price per Sq Ft |
|---|---|---|---|---|
| 10/28/2025 10/28/25 | Price Changed | $276,000 | -1.4% | $169 / Sq Ft |
| 06/25/2025 06/25/25 | Price Changed | $279,900 | -0.9% | $172 / Sq Ft |
| 06/04/2025 06/04/25 | Price Changed | $282,500 | -3.6% | $173 / Sq Ft |
| 05/05/2025 05/05/25 | Price Changed | $292,900 | -2.0% | $179 / Sq Ft |
| 03/18/2025 03/18/25 | For Sale | $299,000 | -- | $183 / Sq Ft |
Source: Allegheny Highland Association of REALTORS®
Source: Allegheny Highland Association of REALTORS®
MLS Number: 76904
APN: 14-00020151
Nearby Homes
- . Avalon Rd
- 3639 Juniata Gap Rd
- 3814 Juniata Gap Rd
- 00 Ivyside Estates Ln Lots 22-24
- 00 Ivyside Estates Ln Lots 27-29
- 00 Ivyside Estates Ln
- 328 Avalon Rd
- 352 Shannon Rd
- 374 Shannon Rd
- 12 Ivyside Estates Ln
- Lot #31 Granada Way
- 2967 Gwin Rd
- Lot 33 Granada Way
- 229 E Fairview Ave
- 260 Lincoln Ave
- 410 28th Ave
- 220 27th Ave
- 1409-15 27th Ave
- 1408-18 27th Ave
- 908 26th Ave
- 2708 Wehnwood Rd
- 502 27th Ave
- 2107 11th St Unit 2107
- 910 Broadway
- 2312 18th St Unit 2312 1/2 18th Street Left Side
- 1003 19th Ave
- 700 N 2nd St
- 1612 20th Ave
- 101 N 6th Ave
- 103 N 6th Ave
- 115 N Park Place
- 1509 12th St Unit 2st floor
- 1216 13th Ave Unit 2nd floor
- 1110 13th Ave Unit Studio
- 1314 11th Ave Unit 3rd Floor Rear
- 1316 11th Ave Unit 2nd Floor Rear
- 1406 11th Ave Unit 1
- 1915 11th Ave Unit 2
- 1815 N 6th Ave
- 818 12th St Unit 202
