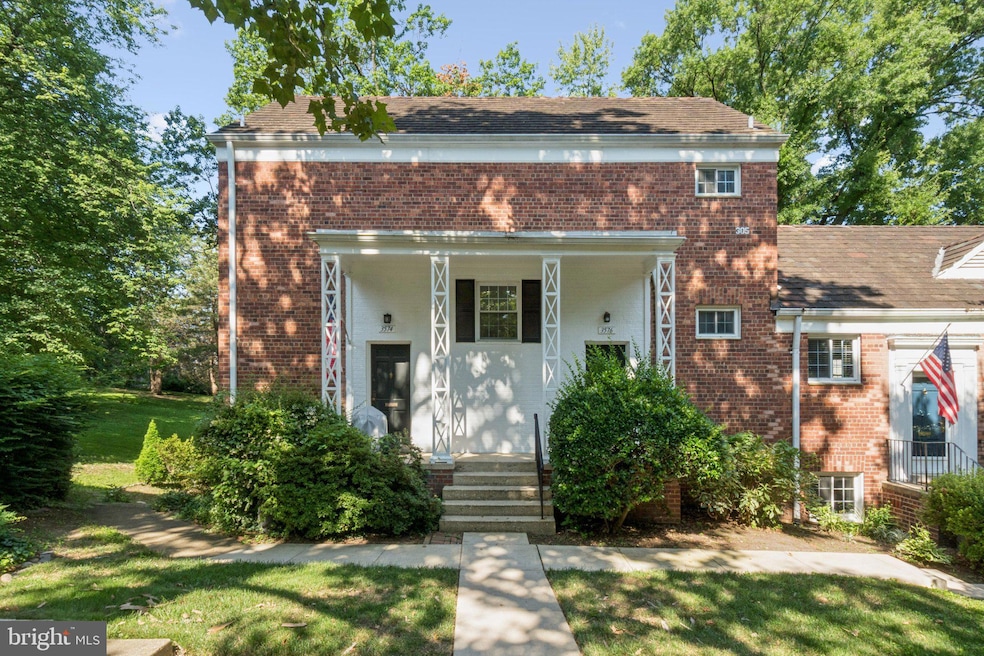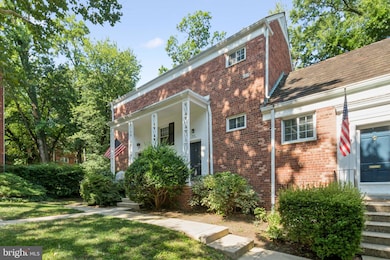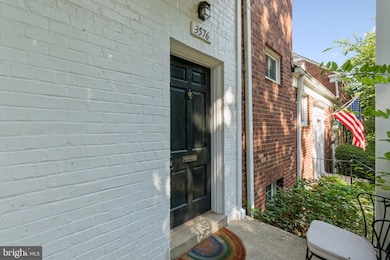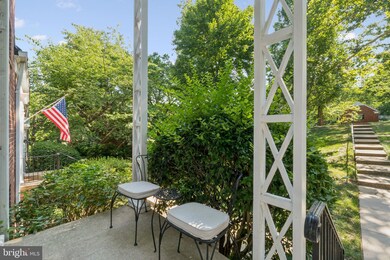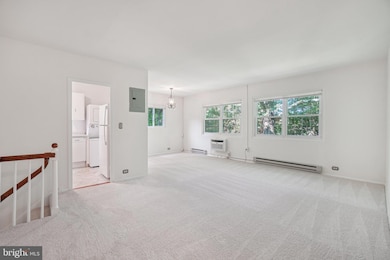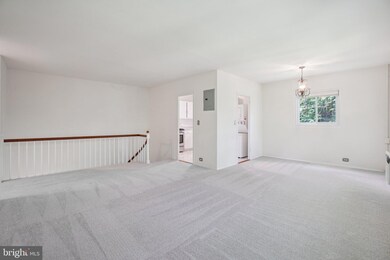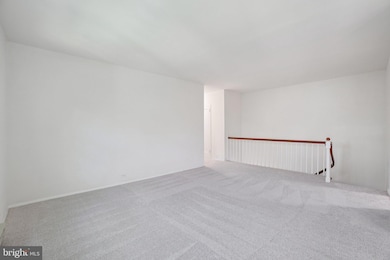3576 Martha Custis Dr Alexandria, VA 22302
North Ridge NeighborhoodEstimated payment $2,477/month
Highlights
- Fitness Center
- Traditional Floor Plan
- Community Pool
- Colonial Architecture
- Attic
- Tennis Courts
About This Home
Celebrate the Holidays in Your New Charming Treetop Condo in Historic Parkfairfax!! Welcome home to this sun-filled and beautifully maintained 1 Bedroom, 1 Bathroom Monroe Model, ideally located in the heart of desirable Parkfairfax. Perched on the upper level and backing to peaceful green space, this home offers a wonderful sense of privacy with calming, tree-top views from every window. Inside, you'll find an inviting open layout with brand new carpeting, a bright dining area with classic chandelier detail, and a cheerful kitchen with plenty of counter space for cooking and meal prep. The spacious bedroom features three generous closets and tranquil views of the surrounding greenery. A stacked washer and dryer provide everyday convenience. Notable Features: New A/C wall units with electric heat Windows replaced in 2017 Expansive full-length attic for exceptional storage Gas, water, sewer & trash included in condo fee Easy, unassigned street parking + access to Parkfairfax parking lots Perfect for commuters, this location offers unmatched accessibility — just minutes from Shirlington, Fairlington, Del Ray, Old Town, Arlington, Pentagon City, and DC. Walk the pedestrian bridge to Shirlington’s shops, restaurants, and entertainment, or catch the bus to the Pentagon Metro right across the street. Parkfairfax Amenities Include: 3 swimming pools 7 tennis courts 2 volleyball courts Basketball court & exercise facility Tot lots, wooded walking paths & community party room Car wash/maintenance lot Active community events & monthly newsletters With its rich history, vibrant community atmosphere, and unbeatable convenience, Parkfairfax offers a lifestyle that’s both charming and connected. Don’t miss your chance to call this exceptional neighborhood home!
Listing Agent
(703) 639-1990 ashelton@bmgnva.com Bay Property Mgmt Group Northern Virginia, LLC. License #0225203412 Listed on: 11/07/2025
Townhouse Details
Home Type
- Townhome
Est. Annual Taxes
- $3,323
Year Built
- Built in 1941
HOA Fees
- $542 Monthly HOA Fees
Parking
- On-Street Parking
Home Design
- Colonial Architecture
- Slab Foundation
Interior Spaces
- 805 Sq Ft Home
- Property has 2 Levels
- Traditional Floor Plan
- Entrance Foyer
- Living Room
- Dining Room
- Carpet
- Attic
Kitchen
- Gas Oven or Range
- Range Hood
- Dishwasher
- Stainless Steel Appliances
- Disposal
Bedrooms and Bathrooms
- 1 Main Level Bedroom
- En-Suite Bathroom
- 1 Full Bathroom
- Bathtub with Shower
Laundry
- Laundry on main level
- Stacked Washer and Dryer
Outdoor Features
- Porch
Schools
- Charles Barrett Elementary School
- George Washington Middle School
- Alexandria City High School
Utilities
- Cooling System Mounted In Outer Wall Opening
- Wall Furnace
- Vented Exhaust Fan
- Electric Water Heater
Listing and Financial Details
- Assessor Parcel Number 50224060
Community Details
Overview
- Association fees include trash, water, sewer, gas
- Parkfairfax Condos
- Parkfairfax Subdivision, Monroe Floorplan
- Parkfairfax Community
Amenities
- Common Area
- Party Room
- Laundry Facilities
Recreation
- Tennis Courts
- Community Basketball Court
- Volleyball Courts
- Community Playground
- Fitness Center
- Community Pool
- Jogging Path
Pet Policy
- Pets Allowed
Map
Home Values in the Area
Average Home Value in this Area
Tax History
| Year | Tax Paid | Tax Assessment Tax Assessment Total Assessment is a certain percentage of the fair market value that is determined by local assessors to be the total taxable value of land and additions on the property. | Land | Improvement |
|---|---|---|---|---|
| 2025 | $3,412 | $328,327 | $103,409 | $224,918 |
| 2024 | $3,412 | $292,778 | $98,485 | $194,293 |
| 2023 | $3,218 | $289,879 | $97,510 | $192,369 |
| 2022 | $3,155 | $284,195 | $95,598 | $188,597 |
| 2021 | $3,092 | $278,600 | $93,701 | $184,899 |
| 2020 | $2,820 | $253,273 | $85,183 | $168,090 |
| 2019 | $2,700 | $238,936 | $80,361 | $158,575 |
| 2018 | $2,621 | $231,977 | $78,020 | $153,957 |
| 2017 | $2,547 | $225,377 | $75,905 | $149,472 |
| 2016 | $2,468 | $230,000 | $75,905 | $154,095 |
| 2015 | $2,590 | $248,348 | $75,905 | $172,443 |
| 2014 | $2,521 | $241,716 | $75,905 | $165,811 |
Property History
| Date | Event | Price | List to Sale | Price per Sq Ft |
|---|---|---|---|---|
| 11/07/2025 11/07/25 | For Sale | $316,000 | 0.0% | $393 / Sq Ft |
| 07/16/2021 07/16/21 | Rented | $1,600 | -5.6% | -- |
| 05/10/2021 05/10/21 | For Rent | $1,695 | +2.7% | -- |
| 04/17/2020 04/17/20 | Rented | $1,650 | 0.0% | -- |
| 04/17/2020 04/17/20 | Under Contract | -- | -- | -- |
| 04/09/2020 04/09/20 | Price Changed | $1,650 | -2.9% | $2 / Sq Ft |
| 03/28/2020 03/28/20 | For Rent | $1,700 | -- | -- |
Purchase History
| Date | Type | Sale Price | Title Company |
|---|---|---|---|
| Warranty Deed | $213,000 | Bay County Settlements Inc | |
| Warranty Deed | $285,000 | -- | |
| Warranty Deed | $285,000 | -- | |
| Deed | $142,600 | -- | |
| Deed | $53,340 | -- |
Mortgage History
| Date | Status | Loan Amount | Loan Type |
|---|---|---|---|
| Open | $191,700 | New Conventional | |
| Previous Owner | $100,000 | New Conventional | |
| Previous Owner | $135,375 | No Value Available | |
| Previous Owner | $53,300 | New Conventional |
Source: Bright MLS
MLS Number: VAAX2051608
APN: 013.02-0A-305.3576
- 3460 Martha Custis Dr
- 1640 Fitzgerald Ln
- 3778 Gunston Rd
- 1616 Fitzgerald Ln
- 1603 Mount Eagle Place
- 3721 Gunston Rd
- 3618 Gunston Rd
- 3606 Greenway Place
- 1649 Preston Rd
- 3508 Valley Dr
- 3343 Martha Custis Dr
- 1609 Preston Rd
- 3519 Valley Dr
- 3249 Martha Custis Dr Unit 847
- 1225 Martha Custis Dr Unit 919
- 1225 Martha Custis Dr Unit 819
- 1225 Martha Custis Dr Unit 1116
- 1225 Martha Custis Dr Unit 715
- 1225 Martha Custis Dr Unit 704
- 1225 Martha Custis Dr Unit 203
- 3598 Martha Custis Dr
- 3778 Gunston Rd
- 1629 Fitzgerald Ln
- 1603 Fitzgerald Ln
- 1615 Mount Eagle Place
- 1638 Mount Eagle Place
- 3626 Gunston Rd
- 3622 Gunston Rd
- 3728 Holmes Ln
- 3279 S Stafford St Unit B1
- 3318 Coryell Ln
- 1225 Martha Custis Dr Unit 903
- 1225 Martha Custis Dr Unit 1403
- 1225 Martha Custis Dr Unit 502
- 1225 Martha Custis Dr Unit 1119
- 3000 S Randolph St
- 1635 Ripon Place
- 4201 31st St S
- 3338 Valley Dr
- 4220 Campbell Ave
