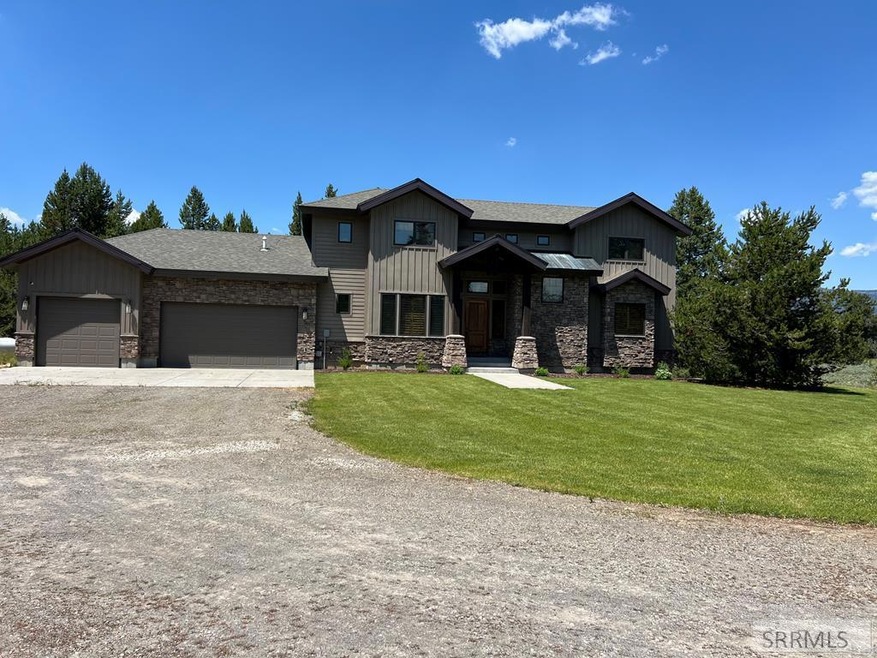
3576 Michele Ln Island Park, ID 83429
Highlights
- Spa
- Mountain View
- Wooded Lot
- RV Access or Parking
- Multiple Fireplaces
- Vaulted Ceiling
About This Home
As of February 2025The gorgeous views are just amazing at this 7 bedrooms, 6 1/2 bath home! So many features in this custom home you will fall in love with! There are 10ft ceilings and 8ft alder wood doors, wood trim throughout, 2 story windows in the living room, and 2 fireplaces just to name a few. The kitchen has all Thermador appliances, center island, granite counters, and custom cabinets. The huge primary suite has an amazing bathroom with large soaking tub and beautifully tiled shower, there is also his and hers walk in closets. There is a second bedroom on the main level with a private bathroom. Upstairs there are 3 bedrooms and 2 full baths. One bedroom has a private bathroom and the other two share a Jack and Jill Bath. The walk out basement features a family room with a mini bar. There are 2 more bedrooms and a full bath. The walk out basement leads to the firepit perfect for cozy evenings and incredible views of the Sawtell and Mount Jefferson. Home sits in the upscale Eagles Nest neighborhood and is very secluded and quiet.
Last Agent to Sell the Property
Axis Idaho Realty License #SP55695 Listed on: 07/22/2024
Home Details
Home Type
- Single Family
Est. Annual Taxes
- $6,832
Year Built
- Built in 2012
Lot Details
- 5.04 Acre Lot
- Sprinkler System
- Wooded Lot
- Many Trees
Parking
- 3 Car Attached Garage
- Garage Door Opener
- RV Access or Parking
Home Design
- Frame Construction
- Architectural Shingle Roof
- Concrete Perimeter Foundation
- Stone
Interior Spaces
- 2-Story Property
- Vaulted Ceiling
- Ceiling Fan
- Multiple Fireplaces
- Gas Fireplace
- Tile Flooring
- Mountain Views
Kitchen
- Gas Range
- Microwave
- Dishwasher
Bedrooms and Bathrooms
- 7 Bedrooms
- Walk-In Closet
- Spa Bath
Laundry
- Laundry on main level
- Electric Dryer
- Washer
Finished Basement
- Walk-Out Basement
- Basement Fills Entire Space Under The House
Outdoor Features
- Spa
- Covered Deck
- Covered Patio or Porch
Schools
- Ashton A215el Elementary School
- North Fremont A215jh Middle School
- North Fremont A215hs High School
Utilities
- No Cooling
- Forced Air Heating System
- Heating System Uses Propane
- Well
- Private Sewer
Community Details
- No Home Owners Association
- Eagle's Nest Fre Subdivision
Listing and Financial Details
- Exclusions: Gas Fuel Tank, Pool Table, All Furniture, Animal Mounts.
Ownership History
Purchase Details
Home Financials for this Owner
Home Financials are based on the most recent Mortgage that was taken out on this home.Purchase Details
Purchase Details
Home Financials for this Owner
Home Financials are based on the most recent Mortgage that was taken out on this home.Purchase Details
Similar Homes in Island Park, ID
Home Values in the Area
Average Home Value in this Area
Purchase History
| Date | Type | Sale Price | Title Company |
|---|---|---|---|
| Warranty Deed | -- | Flying S Title And Escrow | |
| Warranty Deed | -- | First American Title | |
| Interfamily Deed Transfer | -- | First American Title Rexburg | |
| Warranty Deed | -- | First American Title Rexburg |
Property History
| Date | Event | Price | Change | Sq Ft Price |
|---|---|---|---|---|
| 02/25/2025 02/25/25 | Sold | -- | -- | -- |
| 02/10/2025 02/10/25 | Pending | -- | -- | -- |
| 07/23/2024 07/23/24 | For Sale | $2,575,000 | +66.1% | $454 / Sq Ft |
| 04/21/2021 04/21/21 | Sold | -- | -- | -- |
| 01/13/2021 01/13/21 | Pending | -- | -- | -- |
| 06/06/2020 06/06/20 | For Sale | $1,550,000 | -- | $274 / Sq Ft |
Tax History Compared to Growth
Tax History
| Year | Tax Paid | Tax Assessment Tax Assessment Total Assessment is a certain percentage of the fair market value that is determined by local assessors to be the total taxable value of land and additions on the property. | Land | Improvement |
|---|---|---|---|---|
| 2025 | $6,760 | $2,109,037 | $396,880 | $1,712,157 |
| 2024 | $6,760 | $2,107,582 | $396,880 | $1,710,702 |
| 2023 | $6,760 | $1,762,306 | $51,604 | $1,710,702 |
| 2022 | $7,670 | $1,389,038 | $51,604 | $1,337,434 |
| 2021 | $6,560 | $891,216 | $51,604 | $839,612 |
| 2020 | $6,495 | $824,344 | $51,604 | $772,740 |
| 2019 | $6,428 | $824,344 | $51,604 | $772,740 |
| 2018 | $6,360 | $772,333 | $51,604 | $720,729 |
| 2017 | $65 | $742,674 | $44,236 | $698,438 |
| 2016 | $6,341 | $742,674 | $44,236 | $698,438 |
| 2015 | $6,225 | $742,674 | $0 | $0 |
| 2014 | $463 | $44,236 | $0 | $0 |
| 2013 | $463 | $44,236 | $0 | $0 |
Agents Affiliated with this Home
-
M
Seller's Agent in 2025
Mark Fransen
Axis Idaho Realty
(208) 745-9393
15 Total Sales
-
L
Buyer's Agent in 2025
Lynette Tingey
Mountain Life Realty, dba MLR
(208) 851-8474
21 Total Sales
-

Seller's Agent in 2021
Karen Cameron
Century 21 High Desert
(208) 351-7354
146 Total Sales
Map
Source: Snake River Regional MLS
MLS Number: 2167846
APN: RP-000040010110






