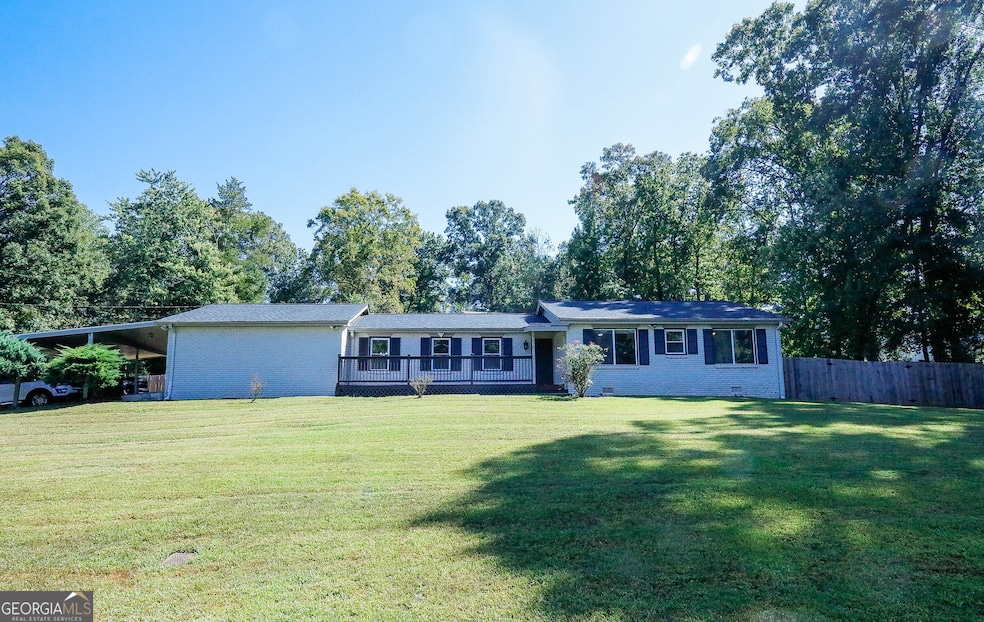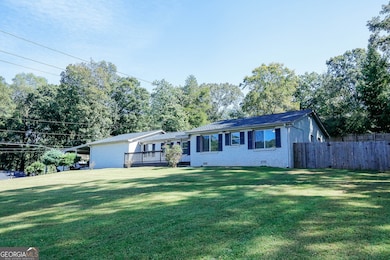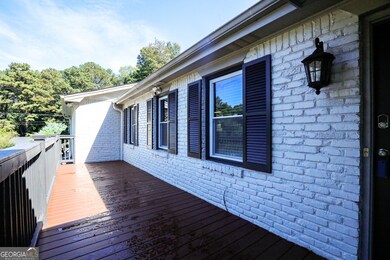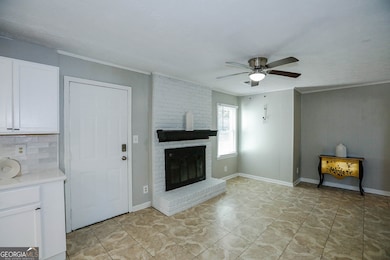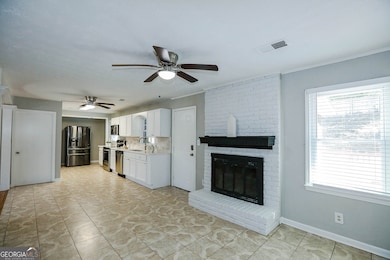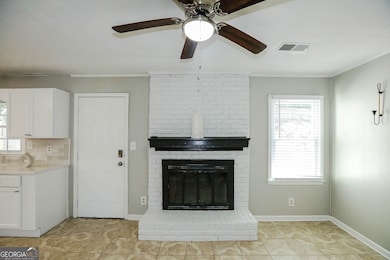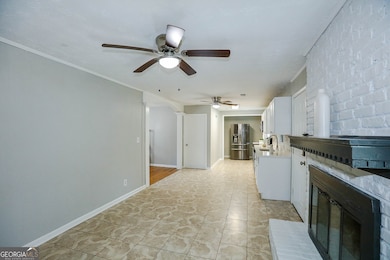3576 Randy Place Duluth, GA 30096
Estimated payment $2,968/month
Highlights
- Private Lot
- Wooded Lot
- Wood Flooring
- B.B. Harris Elementary School Rated A
- Ranch Style House
- Solid Surface Countertops
About This Home
WOW!! Renovated Ranch Home in Prime Duluth Location!! Spacious 4 bedrooms/ 2.5 bathroom home with NEW Interior/Exterior Paint, NEW Hot Water Heater, NEW Updated Kitchen, all NEW Windows, NEW Light Fixtures, and so much more!! Roof is 2 years old. Home features a large Living room and a separate formal Dining area. Bright and sunny Kitchen with White cabinets, Quartz countertops, Tile backsplash, S/S Appliances, and Pantry. Kitchen opens to a cozy Family/Great Room with Fireplace. Oversized Master Suite with ensuite to include Double Vanities, Shower/Tub combo, and His/Hers closets. Two big additional bedrooms with a Jack & Jill bathroom available. Garage space has been converted into a HUGE additional bedroom/bonus room with a half bath. Covered Patio with additional storage/shed unit around back. Corner lot. Private, fenced backyard. NO HOA or rental restrictions. Excellent area and location. Close to schools, shopping, and restaurants & more!! Easy access to I-85 & PIB. Hurry!! This won't last long!
Home Details
Home Type
- Single Family
Est. Annual Taxes
- $6,899
Year Built
- Built in 1972
Lot Details
- 0.57 Acre Lot
- Back Yard Fenced
- Private Lot
- Corner Lot
- Wooded Lot
Home Design
- Ranch Style House
- Country Style Home
- Slab Foundation
- Composition Roof
- Four Sided Brick Exterior Elevation
Interior Spaces
- Ceiling Fan
- Factory Built Fireplace
- Fireplace With Gas Starter
- Double Pane Windows
- Entrance Foyer
- Family Room
- Formal Dining Room
- Screened Porch
- Crawl Space
- Pull Down Stairs to Attic
- Laundry Room
Kitchen
- Breakfast Area or Nook
- Microwave
- Dishwasher
- Solid Surface Countertops
Flooring
- Wood
- Tile
Bedrooms and Bathrooms
- 4 Main Level Bedrooms
- Walk-In Closet
- Bathtub Includes Tile Surround
Home Security
- Open Access
- Fire and Smoke Detector
Parking
- 2 Parking Spaces
- Carport
- Side or Rear Entrance to Parking
Outdoor Features
- Patio
- Shed
Schools
- B B Harris Elementary School
- Duluth Middle School
- Duluth High School
Utilities
- Forced Air Zoned Cooling and Heating System
- Heating System Uses Natural Gas
- Gas Water Heater
- Septic Tank
- Phone Available
- Cable TV Available
Community Details
- No Home Owners Association
- Stephens Hills Subdivision
Listing and Financial Details
- Legal Lot and Block 21 / F
Map
Home Values in the Area
Average Home Value in this Area
Tax History
| Year | Tax Paid | Tax Assessment Tax Assessment Total Assessment is a certain percentage of the fair market value that is determined by local assessors to be the total taxable value of land and additions on the property. | Land | Improvement |
|---|---|---|---|---|
| 2024 | $6,899 | $181,960 | $28,800 | $153,160 |
| 2023 | $6,899 | $168,880 | $22,000 | $146,880 |
| 2022 | $3,889 | $98,000 | $16,000 | $82,000 |
| 2021 | $3,931 | $98,000 | $16,000 | $82,000 |
| 2020 | $3,953 | $106,000 | $16,000 | $90,000 |
| 2019 | $3,887 | $100,320 | $14,800 | $85,520 |
| 2018 | $3,349 | $84,880 | $14,800 | $70,080 |
| 2016 | $2,479 | $59,560 | $12,000 | $47,560 |
| 2015 | $2,167 | $50,626 | $6,800 | $43,826 |
| 2014 | -- | $54,240 | $8,000 | $46,240 |
Property History
| Date | Event | Price | List to Sale | Price per Sq Ft | Prior Sale |
|---|---|---|---|---|---|
| 10/10/2025 10/10/25 | Price Changed | $455,000 | -5.2% | -- | |
| 10/02/2025 10/02/25 | For Sale | $479,900 | +50.0% | -- | |
| 12/30/2021 12/30/21 | Sold | $320,000 | -1.5% | $137 / Sq Ft | View Prior Sale |
| 11/04/2021 11/04/21 | For Sale | $325,000 | 0.0% | $139 / Sq Ft | |
| 10/28/2021 10/28/21 | Pending | -- | -- | -- | |
| 10/01/2021 10/01/21 | For Sale | $325,000 | -- | $139 / Sq Ft |
Purchase History
| Date | Type | Sale Price | Title Company |
|---|---|---|---|
| Warranty Deed | $320,000 | -- | |
| Warranty Deed | -- | -- | |
| Quit Claim Deed | -- | -- | |
| Deed | $15,000 | -- | |
| Quit Claim Deed | -- | -- |
Mortgage History
| Date | Status | Loan Amount | Loan Type |
|---|---|---|---|
| Open | $256,000 | New Conventional |
Source: Georgia MLS
MLS Number: 10617459
APN: 6-235-094
- 2644 Davenport Rd
- 2702 Davenport Rd
- 3412 Davenport Park Ln
- 3053 Hartright Bend Ct
- 3190 Oxwell Dr
- 3289 Davenport Park Ln
- 3215 Oxwell Dr Unit 1B
- 2590 Village Place Dr
- 2961 Creek Dr
- 3593 Gainesway Ct
- 2638 Village Park Bend
- 3592 Gainesway Trace
- 2829 Cardinal Trace
- 2888 Cardinal Trace
- 3614 Gainesway Trace
- 3576 Highland Pine Way
- 3315 Oak Hampton Way Unit 1
- 4172 Howell Park Rd
- 3980 Howell Park Rd
- 2976 Nelson Dr
- 2500 Pleasant Hill Rd
- 2535 Rhoanoke Dr
- 2508 Davenham Ln
- 2623 Davenham Ln Unit 2623
- 2821 Meadow Lark Trail
- 2821 Meadowlark Trail NW
- 3604 Pineview Cir NW
- 3202 Davenport Park Ln
- 3739 Rhoanoke Ct Unit 1
- 3355 Mcdaniel Rd
- 2421 Elkhorn Terrace
- 3613 Gainesway Trace
- 3627 Gainesway Trace
- 3614 Gainesway Trace
- 3264 Star Pine Ct
- 3897 Murdock Ln
- 2630 Garland Way
- 3727 Regency Park Dr
- 2102 Graywell Ln
- 3043 Majestic Park Ct
