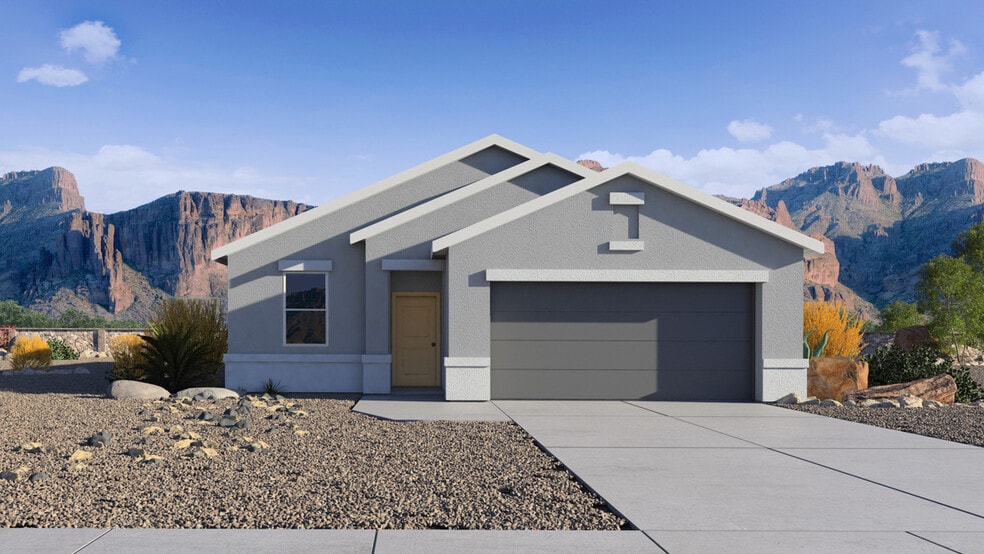
Estimated payment $2,392/month
Highlights
- New Construction
- Community Playground
- Trails
- Community Pool
- Laundry Room
- 1-Story Property
About This Home
The Dalton floor plan is a single-story home featuring 4 bedrooms, 2 bathrooms, and a 2-car garage with direct access to the interior. This floor plan is 1,569 sq. ft. and includes features ideal for any resident. The welcoming foyer follows one of the bedrooms of the home, which can serve as a guest bedroom, office, or den. You are then led to the L-shaped kitchen with sleek modern appliances, plenty of counter space, and stylish cabinetry. The layout of the kitchen allows you to overlook the dining room, allowing you to remain engaged while entertaining. The dining area is adjacent to the kitchen and leads into the spacious great room. This room includes large windows that flood the space with natural light, creating an ideal area for entertaining. The primary bedroom is located off the great room and features a spacious walk-in closet and bathroom with modern fixtures and a luxurious shower. The additional bedrooms are located throughout the home, with a second bathroom situated in between for the utmost convenience for your guests. Located in the lively community of Quail Ranch.
Sales Office
| Monday |
12:00 PM - 6:00 PM
|
| Tuesday |
10:00 AM - 6:00 PM
|
| Wednesday |
10:00 AM - 6:00 PM
|
| Thursday |
10:00 AM - 6:00 PM
|
| Friday |
10:00 AM - 6:00 PM
|
| Saturday |
10:00 AM - 6:00 PM
|
| Sunday |
10:00 AM - 6:00 PM
|
Home Details
Home Type
- Single Family
Parking
- 2 Car Garage
Home Design
- New Construction
Interior Spaces
- 1-Story Property
- Laundry Room
Bedrooms and Bathrooms
- 4 Bedrooms
- 2 Full Bathrooms
Community Details
- Community Playground
- Community Pool
- Trails
Map
Other Move In Ready Homes in Quail Ranch
About the Builder
- 35494 N Sierra Vista Dr Unit 6
- Quail Ranch
- 5779 E Smeaton Place
- 35253 N Blanford Ln
- 0 E Sage Brush Ave Unit Y 6897348
- 0 E Weston Ln Unit E-3
- 0 E Weston Ln
- 0 E Weston Ln Unit A-2 6917147
- 3734 E Weston Ln
- 3782 E Weston Ln
- 3972 E Hash Knife Draw Rd
- 5737 E Preakness Dr Unit 391
- 0 N Hanging Tree St Unit 6720671
- 0 N Hanging Tree St Unit A 6720684
- The Vistas Collection at Skyline Village
- Combs Ranch - Journey Collection
- 6526 E Fiddleneck Way
- 6558 E Fiddleneck Way
- 6513 E Fiddleneck Way
- Combs Ranch - Discovery Collection
