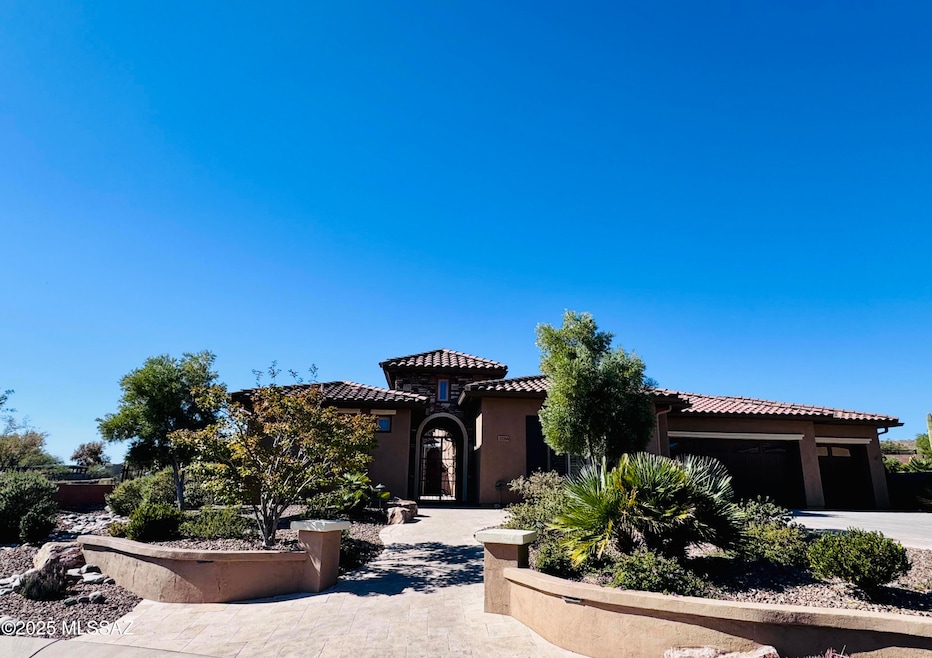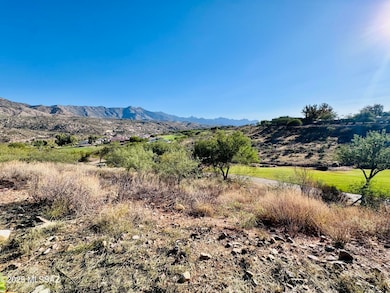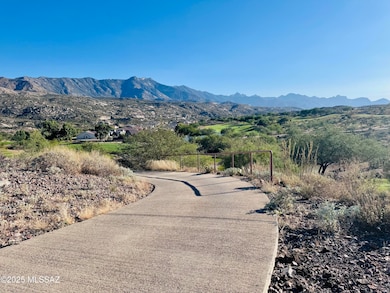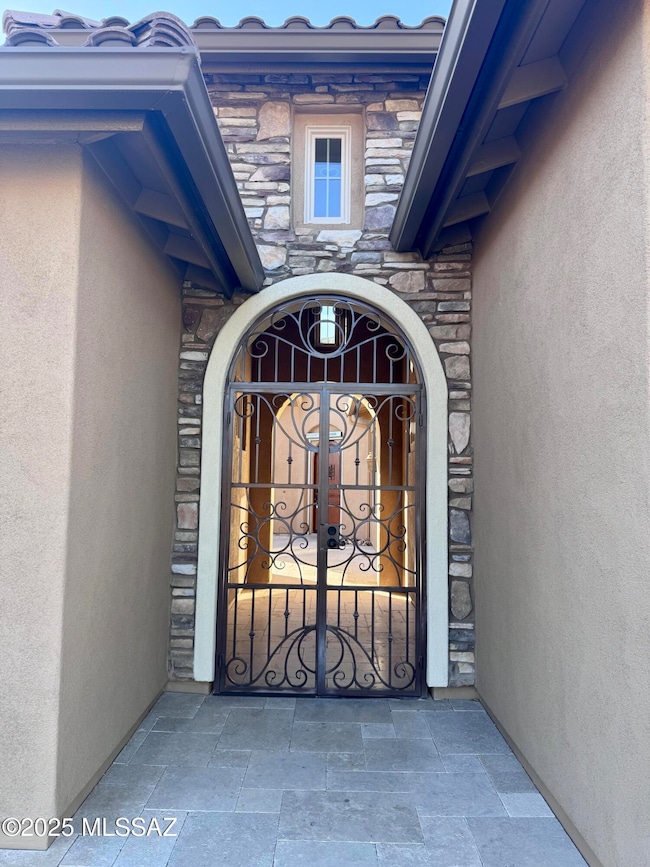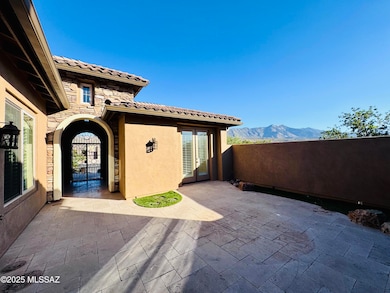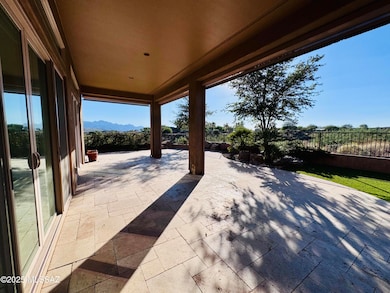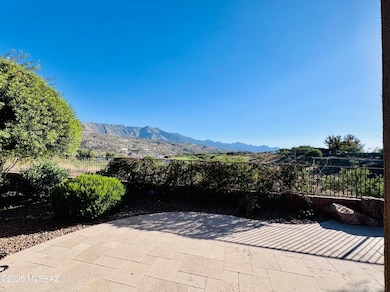35766 S Lemon Rock Ct Tucson, AZ 85739
Estimated payment $6,328/month
Highlights
- Guest House
- Spa
- Active Adult
- Fitness Center
- Second Garage
- Panoramic View
About This Home
2015 Upgraded Sonoran with Guest House & Mountain Views located on Cul-de-Sac Lot. Travertine sidewalk leads to entry gate. Travertine Courtyard has Mountain Views. Guest House has Closet & Bathroom with Shower. Circular Foyer leads to Great Room with Gas Fireplace & Slider to Patio. Dining Area with Slider to Patio open to Kitchen with Granite Counters, Stainless Steel Appliances, Gas Cooktop, Walk-in Butler's Pantry & Wet Bar Area. Dining Room & Den has Built-in Office System. Powder Room. Owner's Suite has Slider to Patio. Ensuite has Walk-in Shower, Soak Tub, & Walk-in Closet. Guest Bedroom with Closet & Ensuite Bathroom with Shower. Plantation Shutters. Laundry Room has W/D, Sink & Cabinets. 3 Car Garage with Cabinets. Covered Travertine Patio with 3 Electric Shades & Mountain Views!
Listing Agent
Keller Williams Southern Arizona License #SA656517000 Listed on: 11/15/2025

Home Details
Home Type
- Single Family
Est. Annual Taxes
- $9,144
Year Built
- Built in 2015
Lot Details
- 0.34 Acre Lot
- Cul-De-Sac
- Desert faces the front and back of the property
- East Facing Home
- Block Wall Fence
- Drip System Landscaping
- Property is zoned Other - CALL
HOA Fees
- $300 Monthly HOA Fees
Parking
- Garage
- Second Garage
- Parking Storage or Cabinetry
- Garage Door Opener
- Driveway
Property Views
- Panoramic
- Golf Course
- Mountain
Home Design
- Contemporary Architecture
- Entry on the 1st floor
- Frame Construction
- Tile Roof
- Frame With Stucco
Interior Spaces
- 3,691 Sq Ft Home
- 1-Story Property
- Wet Bar
- High Ceiling
- Ceiling Fan
- Gas Fireplace
- Double Pane Windows
- Low Emissivity Windows
- Plantation Shutters
- Entrance Foyer
- Great Room with Fireplace
- Family Room Off Kitchen
- Formal Dining Room
- Den
- Storage
Kitchen
- Breakfast Bar
- Walk-In Pantry
- Convection Oven
- Gas Cooktop
- Recirculated Exhaust Fan
- Microwave
- Dishwasher
- Stainless Steel Appliances
- Kitchen Island
- Granite Countertops
- Disposal
Flooring
- Carpet
- Ceramic Tile
Bedrooms and Bathrooms
- 3 Bedrooms
- Split Bedroom Floorplan
- Walk-In Closet
- Powder Room
- Double Vanity
- Soaking Tub in Primary Bathroom
- Shower Only in Secondary Bathroom
- Primary Bathroom includes a Walk-In Shower
- Exhaust Fan In Bathroom
Laundry
- Laundry Room
- Dryer
- Washer
- Sink Near Laundry
Home Security
- Carbon Monoxide Detectors
- Fire and Smoke Detector
Accessible Home Design
- Doors with lever handles
- No Interior Steps
- Smart Technology
Outdoor Features
- Spa
- Courtyard
- Covered Patio or Porch
Additional Homes
- Guest House
Utilities
- Forced Air Zoned Heating and Cooling System
- Heating System Uses Natural Gas
- Storage Tank
- Natural Gas Water Heater
- High Speed Internet
- Phone Available
- Cable TV Available
Community Details
Overview
- Active Adult
- $350 HOA Transfer Fee
- Saddlebrooke HOA 2 Association
- Built by Robson
- Sonoran
- On-Site Maintenance
- Maintained Community
- The community has rules related to covenants, conditions, and restrictions, deed restrictions
Amenities
- Sauna
- Clubhouse
Recreation
- Tennis Courts
- Pickleball Courts
- Fitness Center
- Community Pool
- Community Spa
- Putting Green
- Trails
Additional Features
- Security
- Security Service
Map
Home Values in the Area
Average Home Value in this Area
Tax History
| Year | Tax Paid | Tax Assessment Tax Assessment Total Assessment is a certain percentage of the fair market value that is determined by local assessors to be the total taxable value of land and additions on the property. | Land | Improvement |
|---|---|---|---|---|
| 2025 | $8,742 | $108,254 | -- | -- |
| 2024 | $8,571 | $109,084 | -- | -- |
| 2023 | $9,053 | $93,716 | $29,621 | $64,095 |
| 2022 | $8,571 | $78,679 | $22,216 | $56,463 |
| 2021 | $8,873 | $76,749 | $0 | $0 |
| 2020 | $8,914 | $75,199 | $0 | $0 |
| 2019 | $8,810 | $75,357 | $0 | $0 |
| 2018 | $8,506 | $73,175 | $0 | $0 |
| 2017 | $8,275 | $74,948 | $0 | $0 |
| 2016 | $760 | $4,000 | $4,000 | $0 |
| 2014 | -- | $6,400 | $6,400 | $0 |
Purchase History
| Date | Type | Sale Price | Title Company |
|---|---|---|---|
| Interfamily Deed Transfer | -- | None Available | |
| Special Warranty Deed | $849,749 | Old Republic Title Agency |
Mortgage History
| Date | Status | Loan Amount | Loan Type |
|---|---|---|---|
| Open | $250,000 | New Conventional |
Source: MLS of Southern Arizona
MLS Number: 22529737
APN: 305-13-207
- 36067 S Basin Camp Rd
- Bacara Plan at The Preserve at SaddleBrooke - Preserve
- Vienta Plan at The Preserve at SaddleBrooke - Preserve
- Paloma Plan at The Preserve at SaddleBrooke - Preserve
- Avalon Plan at The Preserve at SaddleBrooke - Preserve
- Sonrisa Plan at The Preserve at SaddleBrooke - Preserve
- 35605 S Overlook Dr
- 36239 S Cypress Dr
- 66470 E Peregrine Place
- 66225 E Alder Dr
- 35202 S Quail Run Dr Unit 47
- 36531 S Ventana Place
- 36351 S Basin Camp Rd
- 66450 E Sundance Place
- 66120 E Catalina Hills Dr
- 66410 E Sundance Place Unit 43
- 65992 E Catalina Hills Dr
- 35927 S Golf Course Dr
- 65870 E Mesa Ridge Ct
- 36330 S Desert Sun Dr
- 65558 E Rose Ridge Dr
- 36500 S Rock Crest Dr
- 36893 S Golf Course Dr
- 65473 E Rose Ridge Dr
- 65685 E Rocky Trail Dr
- 37284 S Ocotillo Canyon Dr
- 36716 S Stoney Flower Dr
- 36562 S Wind Crest Dr
- 36955 S Highland Ridge Ct Unit 19
- 37796 S Golf Course Dr
- 65181 E Crystal Ridge Ct
- 64623 E Catalina View Dr
- 38045 S Elbow Bend Dr
- 38040 S Elbow Bend Dr
- 64576 E Wind Ridge Cir
- 65535 E Desert Side Dr
- 37330 S Canyon View Dr
- 63889 E Orangewood Ln
- 63652 E Squash Blossom Ln Unit 8
- 63704 E Cat Claw Ln
