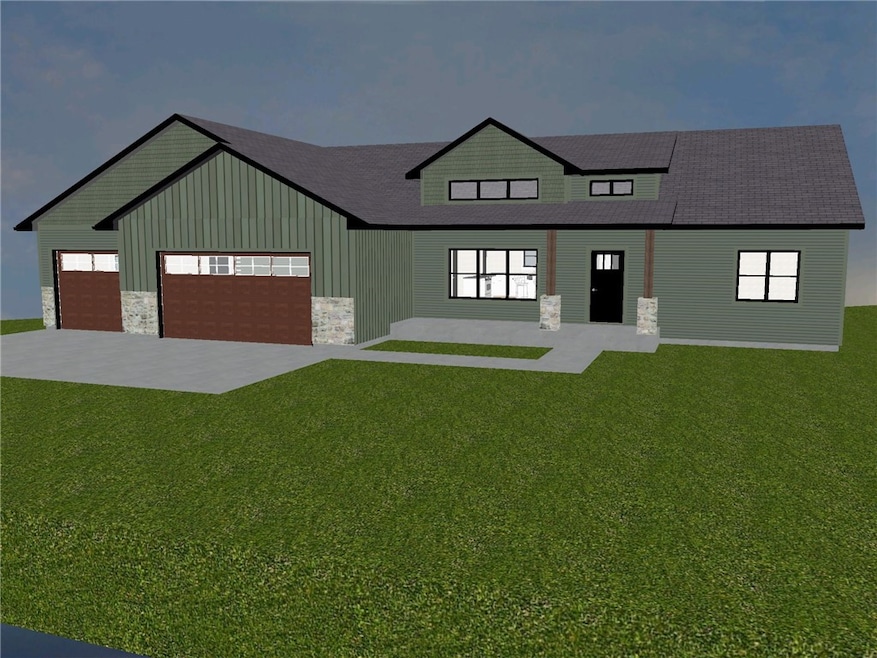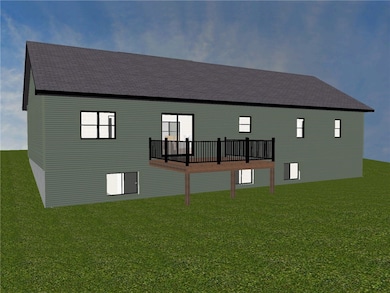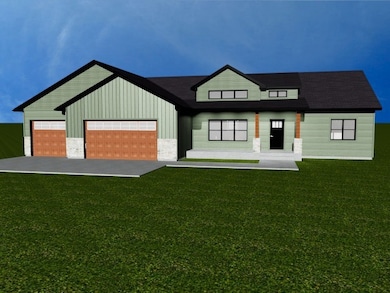
3577 112th St Lake Hallie, WI 54729
Estimated payment $2,779/month
Highlights
- New Construction
- Vaulted Ceiling
- 3 Car Attached Garage
- Deck
- No HOA
- Cooling Available
About This Home
Quality-built Lien construction house offers the perfect blend of comfort and style. Step inside and be captivated by the exquisite custom Red Wing cabinets that adorn the kitchen, complemented by sleek quartz countertops. The "Revwood" floors in the kitchen, dining area, and living room add a touch of warmth and elegance to the space. Great room with vaulted ceiling in the kitchen, living, and dining area, plus 9-foot ceilings throughout the rest of the home. Imagine sipping your morning coffee on the spacious 24x8 covered porch. The home's exterior features a stylish combination of vinyl and stone, creating a captivating curb appeal. Step into luxury with a spacious primary suite, offering a private retreat for ultimate relaxation in the 6-foot tub. The
overhead garage doors are a full 8 feet tall. A vaulted great room greets you as you walk in the front door. Also solid surface bathroom vanities.
Listing Agent
Woods & Water Realty Inc/Regional Office Brokerage Phone: 715-723-4663 License #52518-90 Listed on: 11/21/2025
Home Details
Home Type
- Single Family
Est. Annual Taxes
- $393
Year Built
- Built in 2025 | New Construction
Parking
- 3 Car Attached Garage
- Garage Door Opener
- Driveway
Home Design
- Poured Concrete
- Vinyl Siding
Interior Spaces
- 1-Story Property
- Vaulted Ceiling
- Basement Fills Entire Space Under The House
Kitchen
- Oven
- Range
- Microwave
- Dishwasher
Bedrooms and Bathrooms
- 3 Bedrooms
- 2 Full Bathrooms
Utilities
- Cooling Available
- Forced Air Heating System
- Electric Water Heater
Additional Features
- Deck
- 0.5 Acre Lot
Community Details
- No Home Owners Association
Listing and Financial Details
- Exclusions: Landscaping-New Construc,Lawn-New Construc,Sellers Personal,Window Coverings
- Assessor Parcel Number 22809-2324-68600011
Map
Home Values in the Area
Average Home Value in this Area
Property History
| Date | Event | Price | List to Sale | Price per Sq Ft |
|---|---|---|---|---|
| 11/21/2025 11/21/25 | For Sale | $519,900 | -- | $267 / Sq Ft |
About the Listing Agent

For years my friends and colleagues have dubbed me Mr. Real Estate. Having been in the business since 1991 and a top agent for years, it’s a title that, while humbling, certainly seems to fit the bill.
A member of the Realtors Association of Northwestern Wisconsin, I have served on the Board of Directors, Education Committee, Chairperson of the Professional Standards Committee and the Nominating committee. Also, I was awarded the coveted Board Service Award for my dedication to the
Joe's Other Listings
Source: Northwestern Wisconsin Multiple Listing Service
MLS Number: 1597266
- 3443 112th St
- 11351 36th Ave
- 3619 114th St
- Lot 64 37th Ave
- Lot 62 37th Ave
- Lot 63 37th Ave
- Lot 65 37th Ave
- 11105 34th Ave
- Lot 5 34th Ave
- Lot 30 34th Ave
- 0 34th Ave Unit 1588591
- Lot 50 114th St
- Lot 46 114th St
- Lot 60 114th St
- Lot 48 114th St
- Lot 51 114th St
- Lot 45 114th St
- Lot 61 114th St
- 3610 113th St
- 3651 113th St
- 13139 39th Ave N
- 4338 132nd St
- 3039 Runway Ave
- 718 Jennifer Ct Unit 718
- 320 Colome St
- 398 Colome St
- 303 Cobban St Unit Furnished upper 2 bdrm
- 724 E Wisconsin St
- 204 W Cedar St Unit Apartment A
- 387 Chippewa Mall Dr
- 19 W Central St Unit 3
- 940 E Wisconsin St
- 1105 Eddy Ln
- 1924 Providence Ct
- 1141 Technology Way
- 1008 Dutchman Dr Unit 4
- 1560 Front Porch Place
- 3277 Birch St
- 836 Evergreen St Unit 836.5
- 1481 Blazing Star Blvd


