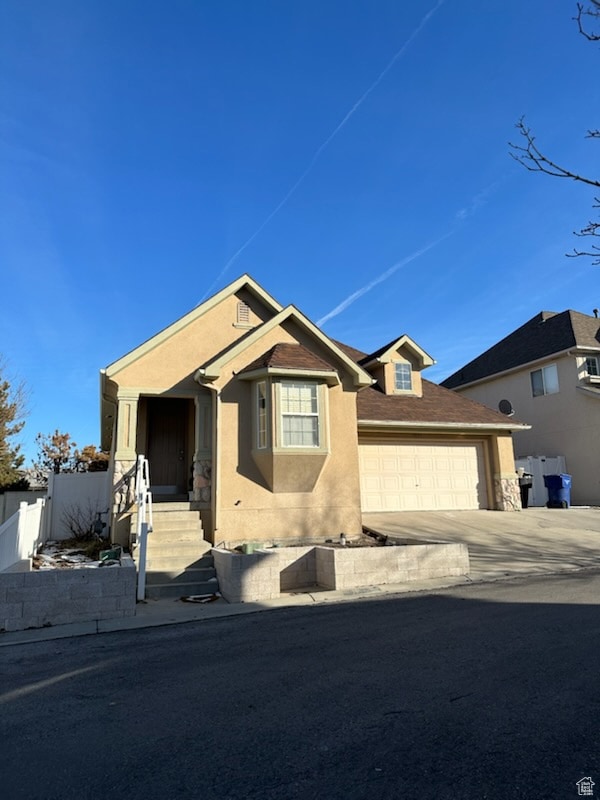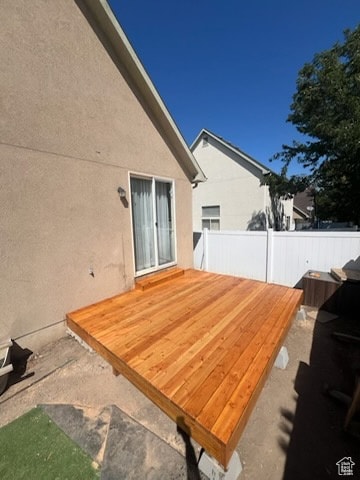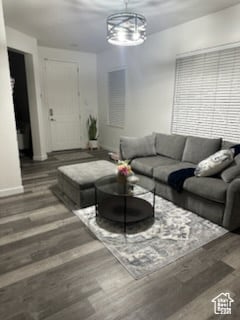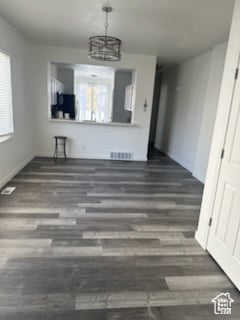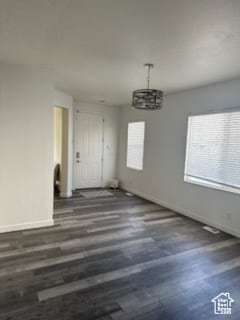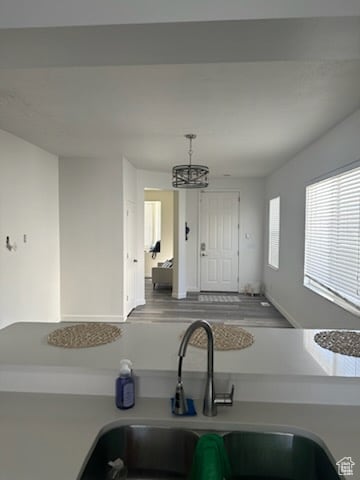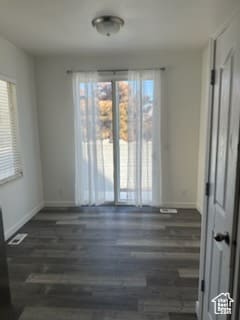Estimated payment $3,154/month
Highlights
- RV or Boat Parking
- Main Floor Primary Bedroom
- Cul-De-Sac
- Rambler Architecture
- 1 Fireplace
- Porch
About This Home
SPACIOUS RAMBLER FOR SALE IN MAGNA! 2,604 Square Feet of Pure Comfort. This fully finished rambler offers everything your family needs: 2 Kitchens, 5 Spacious Bedrooms, 3 Bathrooms, Completely Finished Basement, 2-Car Garage, RV Parking Pad on 0.10 acres. Perfect for growing families or those who love extra living space! The finished basement provides endless possibilities - family room, home office, or guest suite. Located in desirable Magna with easy access to shopping, schools, and outdoor recreation. Ready to move in and make memories! Square footage figures are provided as a courtesy estimate only and were obtained from Tax Data . Buyer is advised to obtain an independent measurement.
Home Details
Home Type
- Single Family
Est. Annual Taxes
- $3,129
Year Built
- Built in 2000
Lot Details
- 4,356 Sq Ft Lot
- Cul-De-Sac
- Property is Fully Fenced
- Sloped Lot
- Sprinkler System
- Property is zoned Single-Family, PUD
Parking
- 2 Car Attached Garage
- 4 Open Parking Spaces
- RV or Boat Parking
Home Design
- Rambler Architecture
- Stucco
Interior Spaces
- 2,604 Sq Ft Home
- 2-Story Property
- 1 Fireplace
- Double Pane Windows
- Basement Fills Entire Space Under The House
- Electric Dryer Hookup
Flooring
- Carpet
- Laminate
- Tile
- Vinyl
Bedrooms and Bathrooms
- 5 Bedrooms | 2 Main Level Bedrooms
- Primary Bedroom on Main
Outdoor Features
- Porch
Schools
- Magna Elementary School
- Matheson Middle School
- Cyprus High School
Utilities
- Forced Air Heating and Cooling System
- Natural Gas Connected
Listing and Financial Details
- Assessor Parcel Number 14-32-127-034
Community Details
Overview
- Property has a Home Owners Association
- Cottages At Elk Run Subdivision
Recreation
- Community Playground
Map
Home Values in the Area
Average Home Value in this Area
Tax History
| Year | Tax Paid | Tax Assessment Tax Assessment Total Assessment is a certain percentage of the fair market value that is determined by local assessors to be the total taxable value of land and additions on the property. | Land | Improvement |
|---|---|---|---|---|
| 2025 | $3,129 | $446,700 | $109,700 | $337,000 |
| 2024 | $3,129 | $416,500 | $102,500 | $314,000 |
| 2023 | $3,316 | $415,300 | $98,600 | $316,700 |
| 2022 | $3,240 | $419,300 | $96,700 | $322,600 |
| 2021 | $2,907 | $322,600 | $69,700 | $252,900 |
| 2020 | $2,754 | $289,300 | $65,200 | $224,100 |
| 2019 | $2,779 | $273,900 | $61,500 | $212,400 |
| 2018 | $2,621 | $246,500 | $61,500 | $185,000 |
| 2017 | $2,321 | $227,900 | $61,500 | $166,400 |
| 2016 | $2,134 | $212,500 | $60,600 | $151,900 |
| 2015 | $2,078 | $188,600 | $58,200 | $130,400 |
| 2014 | $1,952 | $180,800 | $56,300 | $124,500 |
Property History
| Date | Event | Price | List to Sale | Price per Sq Ft |
|---|---|---|---|---|
| 09/10/2025 09/10/25 | For Sale | $549,000 | -- | $211 / Sq Ft |
Purchase History
| Date | Type | Sale Price | Title Company |
|---|---|---|---|
| Warranty Deed | -- | Vantage Title Insurance Agency | |
| Warranty Deed | -- | Cottonwood Title | |
| Warranty Deed | -- | Backman Title Services | |
| Interfamily Deed Transfer | -- | Placer Title Ins Agency Of U | |
| Warranty Deed | -- | Title West | |
| Interfamily Deed Transfer | -- | -- | |
| Deed | -- | -- | |
| Deed | -- | Us Title Of Utah | |
| Special Warranty Deed | -- | Backman Stewart Title Svcs | |
| Trustee Deed | $151,458 | Backman Stewart Title Svcs | |
| Corporate Deed | -- | Surety Title |
Mortgage History
| Date | Status | Loan Amount | Loan Type |
|---|---|---|---|
| Previous Owner | $444,795 | FHA | |
| Previous Owner | $305,367 | FHA | |
| Previous Owner | $206,043 | FHA | |
| Previous Owner | $216,147 | FHA | |
| Previous Owner | $119,700 | FHA | |
| Previous Owner | $143,316 | FHA | |
| Closed | $24,500 | No Value Available |
Source: UtahRealEstate.com
MLS Number: 2110525
APN: 14-32-127-034-0000
- 8480 W Merriton Ct
- 3521 S Mystic Way
- 3531 S Moon Beam Bay
- 8624 W Lamplight Ln
- 3704 Copper Ridge Dr Unit 62
- 3709 S Copper Ridge Dr Unit 66
- 8283 W Joshua Tree Ln
- 8277 W Cascade View Way Unit 74
- 8268 W Joshua Tree Ln
- Highbridge 2 Plan at Arbor Park
- Highbridge 3 Plan at Arbor Park
- Morningside Sunrise Plan at Arbor Park
- Cityline 1 Plan at Arbor Park
- Morningside Horizon Plan at Arbor Park
- Cityline 2 Plan at Arbor Park
- Midtown Plan at Arbor Park
- Highbridge 1 Plan at Arbor Park
- Cityline 3 Plan at Arbor Park
- 8269 W Cascade View Way Unit 36437054
- 8263 W Cascade View Way
- 8525 W Elk Mountain Rd
- 8279 W Arbor Park Dr
- 8357 W Aleen Ave
- 8578 W Bowie Dr
- 8816 W Florence Dr
- 3180 S Breeze Dr
- 8548 W Henderson Way
- 4032 S Dry Hollow Ln
- 2842 S 8440 W
- 7390 W Candis Place
- 9068 Main St
- 2640 S Table Butte Ln
- 6823 W Crest St
- 3595 S Feulner Dr
- 6512 W 4100 S
- 3982 S Contadora Ln
- 4296 S 6180 W
- 4441 S Wynridge Ln
- 2830 S Keltic Ct
- 5149 W Ct
