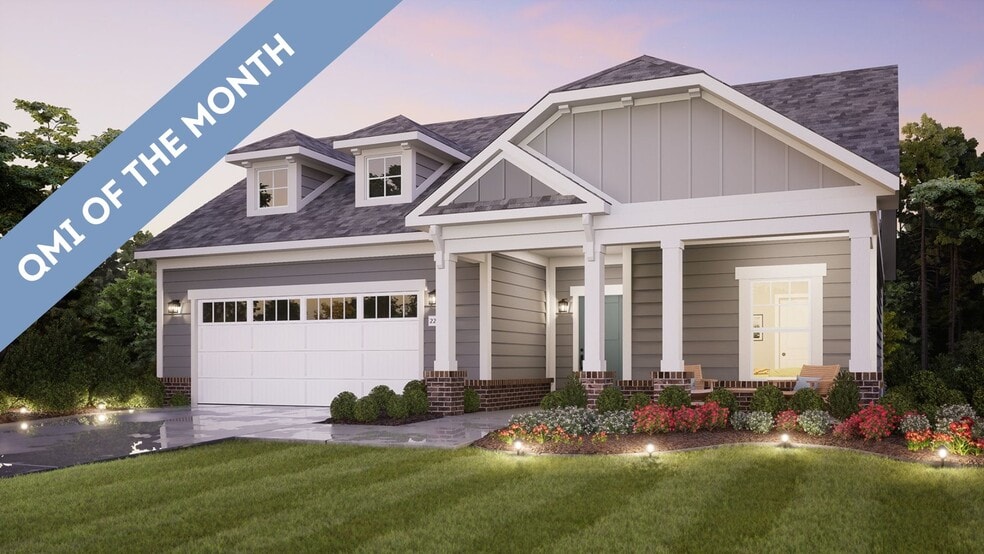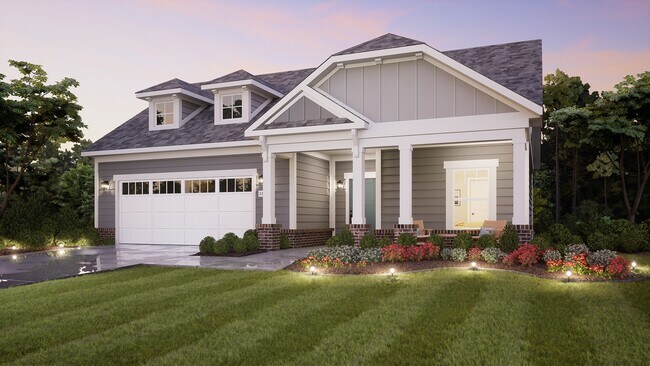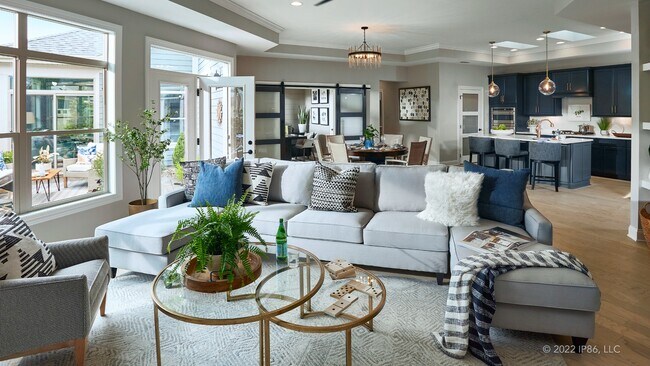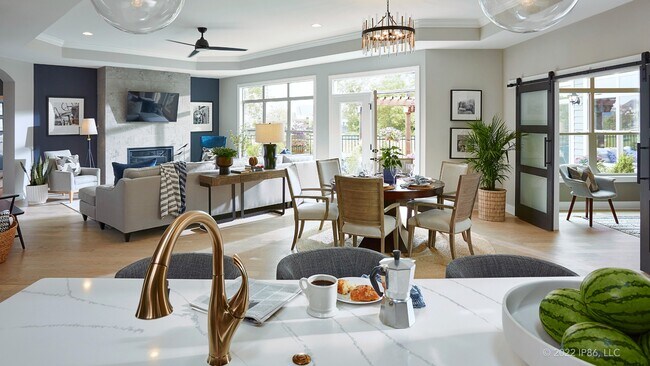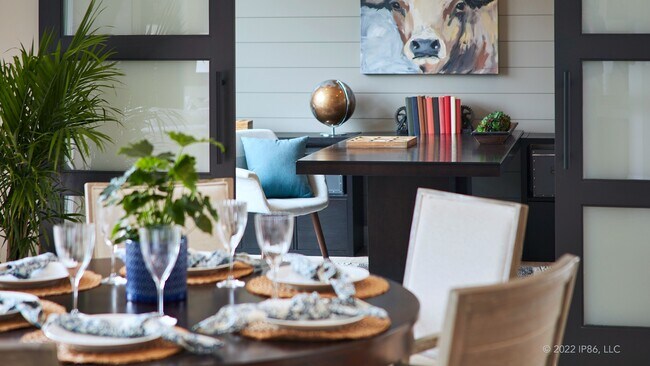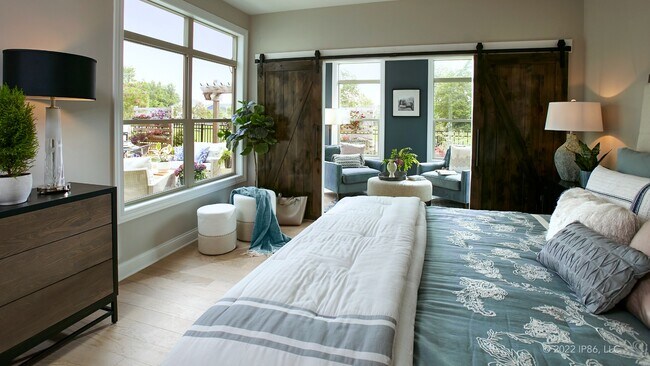
3577 Fish Pond Cir Dacula, GA 30019
The Courtyards at Bailey FarmsEstimated payment $3,953/month
Highlights
- Fitness Center
- Active Adult
- Pond in Community
- New Construction
- Clubhouse
- Community Pool
About This Home
Our featured QMI Home of the Month!Looking for a spacious home that can comfortably accommodate your oversized furniture and host your family and friends? The Promenade is the ideal option - This expertly designed house offers ample space for all your needs, along with a range of features to help you relax and recharge. Here are some of the highlights:Optional gourmet kitchen with center island and walk-in pantrySecluded den and private courtyard for peaceful momentsSpacious owner's suite and bath for ultimate relaxationMudroom with additional storage space for easy organizationFor those who believe that the home is where the heart is, look no further than the Promenade. Come see it for yourself and experience the best of modern living.
Home Details
Home Type
- Single Family
HOA Fees
- $185 Monthly HOA Fees
Parking
- 2 Car Garage
Taxes
- No Special Tax
Home Design
- New Construction
Interior Spaces
- 1-Story Property
- Living Room
- Dining Room
- Home Office
Bedrooms and Bathrooms
- 2 Bedrooms
Community Details
Overview
- Active Adult
- Association fees include lawn maintenance, ground maintenance
- Pond in Community
Amenities
- Community Fire Pit
- Clubhouse
Recreation
- Pickleball Courts
- Fitness Center
- Community Pool
- Dog Park
- Trails
Matterport 3D Tour
Map
Other Move In Ready Homes in The Courtyards at Bailey Farms
About the Builder
- Bailey Fence
- 3279 Shirecrest Ln
- 3033 Fence Rd
- The Courtyards at Bailey Farms
- 3557 Fishpond (Lot 95) Cir
- 3472 Fishpond (Lot 8) Cir
- 3422 Fishpond (Lot 13) Cir
- 3145 Fence Rd
- 636 Rodeo Dr
- 596 Rodeo Dr
- 58 Longhorn Way
- 306 Rodeo Dr
- 108 Longhorn Way
- 689 Rodeo Dr
- 315 Rodeo Dr
- 395 Rodeo Dr
- 1950 Van Allen Ct
- 1949 Van Allen Ct
- 1940 Van Allen Ct
- 325 Rodeo Dr
