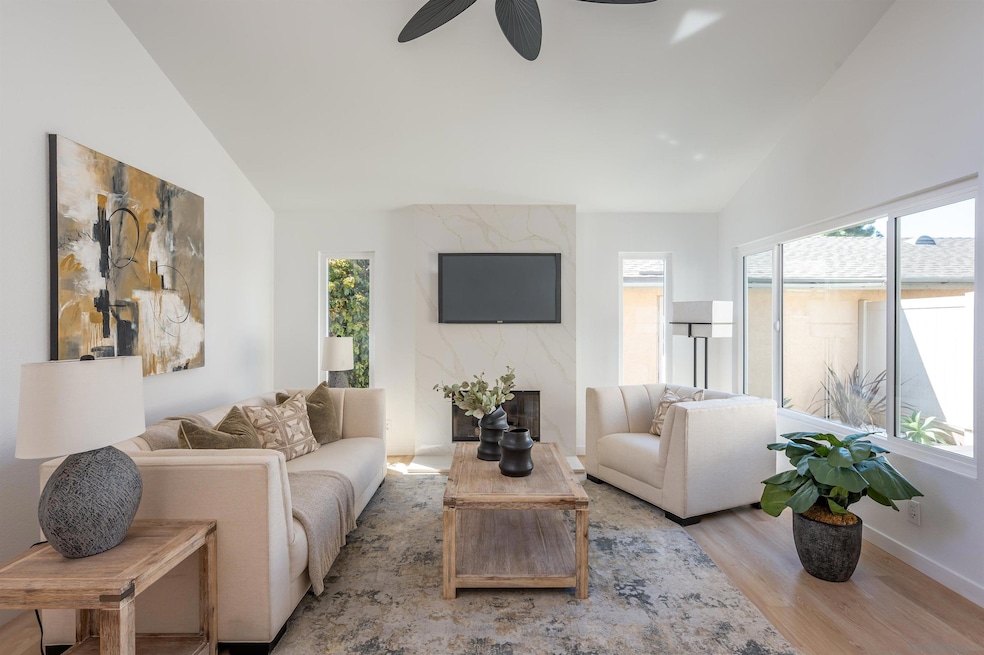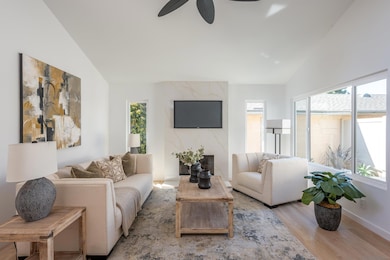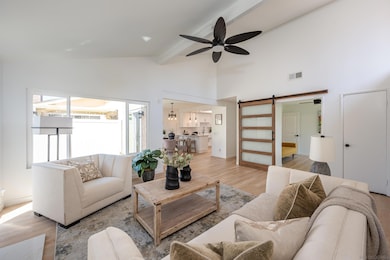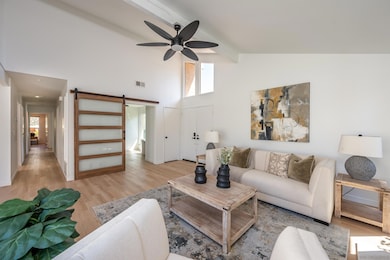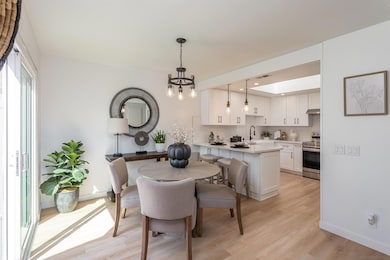
3577 Guava Way Oceanside, CA 92058
San Luis Rey NeighborhoodHighlights
- In Ground Pool
- High Ceiling
- Beamed Ceilings
- Updated Kitchen
- Granite Countertops
- 2 Car Attached Garage
About This Home
As of June 2025Welcome to a stunning, fully remodeled gem in the sought-after Los Arbolitos community! This spacious 4-bedroom, 2-bathroom single-story condo **VA APPROVED** and has been completely transformed with brand-new modern finishes throughout. From the moment you step inside, you'll be captivated by the open and airy floor plan, luxury vinyl plank flooring, and abundant natural light that fills every corner. The brand-new kitchen is a chef’s dream, featuring sleek quartz countertops, custom cabinetry, stainless steel appliances, and stylish fixtures. The spacious living and dining areas provide the perfect setting for entertaining or relaxing. Each bedroom is generously sized, and the primary suite offers a private retreat with a beautifully updated en-suite bathroom. Additional highlights include brand-new recessed lighting, fresh interior paint, upgraded bathrooms with designer tile, modern vanities, and new hardware. Enjoy the convenience of in-unit laundry, a private patio, and an attached garage fully equipped for Tesla EV charging. Located just minutes from the beach, shopping, dining, and Camp Pendleton, this home offers the perfect blend of comfort and coastal living. Low taxes and a well-maintained community make this an incredible opportunity! Don’t miss out—schedule your private tour today!
Last Agent to Sell the Property
eXp Realty of California, Inc. License #02215682 Listed on: 04/04/2025

Property Details
Home Type
- Condominium
Est. Annual Taxes
- $5,266
Year Built
- Built in 1983
Lot Details
- 1 Common Wall
- Privacy Fence
- Vinyl Fence
- Fence is in excellent condition
HOA Fees
- $612 Monthly HOA Fees
Parking
- 2 Car Attached Garage
- Side Facing Garage
Home Design
- Turnkey
- Asphalt Roof
- Stucco Exterior
Interior Spaces
- 1,448 Sq Ft Home
- 1-Story Property
- Beamed Ceilings
- High Ceiling
- Ceiling Fan
- Recessed Lighting
- Living Room with Fireplace
Kitchen
- Updated Kitchen
- Self-Cleaning Convection Oven
- Stove
- Freezer
- Dishwasher
- Granite Countertops
- Disposal
Bedrooms and Bathrooms
- 4 Bedrooms
- 2 Full Bathrooms
- Bathtub with Shower
- Shower Only
Laundry
- Laundry Room
- Dryer
- Washer
Pool
- In Ground Pool
- Fence Around Pool
Schools
- Oceanside Unified School District High School
Additional Features
- Accessible Parking
- Brick Porch or Patio
- Water Heater
Listing and Financial Details
- Assessor Parcel Number 1581903171
- $44 annual special tax assessment
Community Details
Overview
- Association fees include common area maintenance, exterior (landscaping), exterior bldg maintenance, hot water, roof maintenance, sewer, termite, trash pickup, water, pest control, security
- 97 Units
- Powerstone Association, Phone Number (949) 535-4529
- Firestone Park Community
Recreation
- Community Pool
Ownership History
Purchase Details
Home Financials for this Owner
Home Financials are based on the most recent Mortgage that was taken out on this home.Purchase Details
Home Financials for this Owner
Home Financials are based on the most recent Mortgage that was taken out on this home.Purchase Details
Home Financials for this Owner
Home Financials are based on the most recent Mortgage that was taken out on this home.Purchase Details
Home Financials for this Owner
Home Financials are based on the most recent Mortgage that was taken out on this home.Purchase Details
Purchase Details
Similar Homes in Oceanside, CA
Home Values in the Area
Average Home Value in this Area
Purchase History
| Date | Type | Sale Price | Title Company |
|---|---|---|---|
| Grant Deed | $675,000 | Chicago Title | |
| Grant Deed | $620,000 | Wfg National Title Company | |
| Grant Deed | $440,000 | Ticor Title Company | |
| Grant Deed | $314,000 | Western Resources Title Co | |
| Grant Deed | $283,000 | New Century Title Company | |
| Interfamily Deed Transfer | -- | -- |
Mortgage History
| Date | Status | Loan Amount | Loan Type |
|---|---|---|---|
| Open | $425,000 | New Conventional | |
| Previous Owner | $640,460 | VA | |
| Previous Owner | $440,000 | VA | |
| Previous Owner | $100,000 | Credit Line Revolving | |
| Previous Owner | $43,300 | Credit Line Revolving | |
| Previous Owner | $69,100 | Unknown | |
| Previous Owner | $43,300 | Credit Line Revolving |
Property History
| Date | Event | Price | Change | Sq Ft Price |
|---|---|---|---|---|
| 06/24/2025 06/24/25 | Sold | $675,000 | -0.6% | $466 / Sq Ft |
| 05/30/2025 05/30/25 | Pending | -- | -- | -- |
| 05/19/2025 05/19/25 | Price Changed | $679,000 | -2.9% | $469 / Sq Ft |
| 04/28/2025 04/28/25 | Price Changed | $699,000 | -1.3% | $483 / Sq Ft |
| 04/04/2025 04/04/25 | For Sale | $708,000 | +14.2% | $489 / Sq Ft |
| 06/28/2024 06/28/24 | Sold | $620,000 | +3.3% | $428 / Sq Ft |
| 05/29/2024 05/29/24 | Pending | -- | -- | -- |
| 05/23/2024 05/23/24 | Price Changed | $600,000 | -2.4% | $414 / Sq Ft |
| 04/29/2024 04/29/24 | For Sale | $615,000 | 0.0% | $425 / Sq Ft |
| 04/05/2024 04/05/24 | For Sale | $615,000 | +39.8% | $425 / Sq Ft |
| 04/03/2024 04/03/24 | Pending | -- | -- | -- |
| 11/09/2020 11/09/20 | Sold | $440,000 | +3.0% | $304 / Sq Ft |
| 10/13/2020 10/13/20 | Pending | -- | -- | -- |
| 10/08/2020 10/08/20 | For Sale | $426,999 | +36.0% | $295 / Sq Ft |
| 08/02/2016 08/02/16 | Sold | $314,000 | -3.4% | $217 / Sq Ft |
| 07/11/2016 07/11/16 | Pending | -- | -- | -- |
| 06/30/2016 06/30/16 | For Sale | $325,000 | -- | $224 / Sq Ft |
Tax History Compared to Growth
Tax History
| Year | Tax Paid | Tax Assessment Tax Assessment Total Assessment is a certain percentage of the fair market value that is determined by local assessors to be the total taxable value of land and additions on the property. | Land | Improvement |
|---|---|---|---|---|
| 2025 | $5,266 | $632,399 | $445,213 | $187,186 |
| 2024 | $5,266 | $466,928 | $328,720 | $138,208 |
| 2023 | $5,104 | $457,774 | $322,275 | $135,499 |
| 2022 | $5,027 | $448,799 | $315,956 | $132,843 |
| 2021 | $5,047 | $440,000 | $309,761 | $130,239 |
| 2020 | $3,752 | $333,216 | $234,585 | $98,631 |
| 2019 | $3,644 | $326,684 | $229,986 | $96,698 |
| 2018 | $3,606 | $320,279 | $225,477 | $94,802 |
| 2017 | $3,540 | $314,000 | $221,056 | $92,944 |
| 2016 | $2,712 | $250,000 | $176,000 | $74,000 |
| 2015 | $2,348 | $220,000 | $155,000 | $65,000 |
| 2014 | $1,984 | $190,000 | $134,000 | $56,000 |
Agents Affiliated with this Home
-
Jazzous Anderson

Seller's Agent in 2025
Jazzous Anderson
eXp Realty of California, Inc.
(619) 770-4863
2 in this area
15 Total Sales
-
Michael Edwards

Buyer's Agent in 2025
Michael Edwards
Real Broker
(562) 900-5385
1 in this area
11 Total Sales
-
Tiffainy Casey
T
Seller's Agent in 2024
Tiffainy Casey
Century 21 Masters
(619) 393-3466
1 in this area
15 Total Sales
-
Jeremy Paul
J
Seller's Agent in 2020
Jeremy Paul
Square Foot Realty, Inc.
(760) 809-8304
1 in this area
18 Total Sales
-
Sandy Osuna

Buyer's Agent in 2020
Sandy Osuna
Century 21 Affiliated
(619) 572-6110
1 in this area
76 Total Sales
-
G
Seller's Agent in 2016
Gilbert Suniga
First Team Real Estate
Map
Source: San Diego MLS
MLS Number: 250023471
APN: 158-190-31-71
- 3581 Coconut Way
- 615 Fredricks Ave Unit 145
- 615 Fredricks Ave Unit 153
- 615 Fredricks Ave Unit 157
- 703 Kingbird Loop
- 740 Kingbird Loop
- Plan 1864 Modeled at Cypress Point
- Plan 1751 at Cypress Point
- Plan 1922 at Cypress Point
- 701 Kingbird Loop
- 200 N El Camino Real Unit 388
- 200 N El Camino Real Unit 392
- 200 N El Camino Real Unit 282
- 200 N El Camino Real Unit 80
- 200 N El Camino Real Unit 74
- 200 N El Camino Real Unit 415
- 200 N El Camino Real Unit 345
- 200 N El Camino Real Unit 107
- 200 N El Camino Real Unit 67
- 200 N El Camino Real Unit 228
