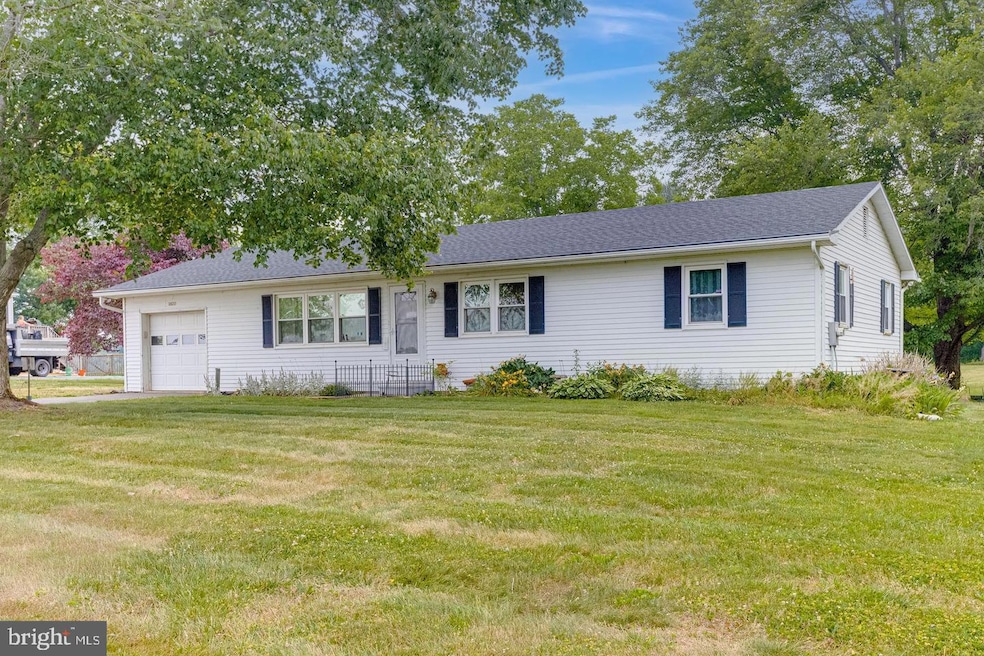3577 Mill Green Rd Street, MD 21154
Estimated payment $2,296/month
Highlights
- Raised Ranch Architecture
- 1 Car Direct Access Garage
- Shed
- No HOA
- Corner Fireplace
- Central Air
About This Home
HIGHEST AND BEST OFFERS DUE BY WEDNESDAY, 9/17, @ 12pm.
Welcome to 3577 Mill Green Road, a charming raised ranch nestled on 1.24 peaceful acres in the rolling countryside of Street, Maryland. Built in 1973, the home’s warm, frame‐constructed exterior and thoughtful layout offers a rare combination of rural tranquility, timeless character, and practical space—perfect for those seeking a slower pace without sacrificing comfort.
Step inside to discover warm hardwood floors, a spacious living room centered around a brick corner fireplace, and abundant natural light pouring in from the sunroom bump-out—the perfect place to enjoy your morning coffee or watch the seasons change. The open, eat-in kitchen offers generous cabinet space and a window overlooking the property’s scenic backyard.
All three bedrooms are conveniently located on the main level, each with generous closets and calming views of the surrounding trees and greenery. Downstairs, the partially finished basement with interior access provides flexible bonus space—ideal for a rec room, workshop, or home office—and includes a cozy wood stove for chilly winter nights.
Step outside to enjoy a backyard built for both relaxation and adventure. A quaint deck invites gatherings. Mature trees provide privacy, and the agricultural zoning (AG) offers endless possibilities—gardening, small animals, or simply room to roam.
Additional features include a 1-car attached garage, central air, baseboard hot water heat, and no HOA. Th
Located in desirable northern Harford County, you're surrounded by scenic byways, horse farms, and wineries—yet just a short drive from Bel Air, local schools, and commuter routes.
Whether you’re looking for a private escape, a starter homestead, or a forever home with room to grow, 3577 Mill Green Rd is the perfect canvas to make your dreams a reality.
1yr. First American Home Warranty is included.
Listing Agent
(443) 554-9481 dreamwithdf@gmail.com RE/MAX Components License #666904 Listed on: 09/13/2025

Home Details
Home Type
- Single Family
Est. Annual Taxes
- $2,633
Year Built
- Built in 1973
Lot Details
- 1.24 Acre Lot
- Property is zoned AG
Parking
- 1 Car Direct Access Garage
- Front Facing Garage
- Driveway
- Off-Street Parking
Home Design
- Raised Ranch Architecture
- Bump-Outs
- Block Foundation
- Frame Construction
- Architectural Shingle Roof
Interior Spaces
- 1,392 Sq Ft Home
- Property has 2 Levels
- Central Vacuum
- Ceiling Fan
- Corner Fireplace
- Wood Burning Fireplace
- Fireplace Mantel
- Brick Fireplace
- Flood Lights
Kitchen
- Stove
- Extra Refrigerator or Freezer
Bedrooms and Bathrooms
- 3 Main Level Bedrooms
- 2 Full Bathrooms
Laundry
- Dryer
- Washer
Partially Finished Basement
- Connecting Stairway
- Laundry in Basement
Outdoor Features
- Shed
Utilities
- Central Air
- Vented Exhaust Fan
- Hot Water Baseboard Heater
- Well
- Electric Water Heater
- Septic Tank
Community Details
- No Home Owners Association
Listing and Financial Details
- Tax Lot 10
- Assessor Parcel Number 1305019885
Map
Home Values in the Area
Average Home Value in this Area
Tax History
| Year | Tax Paid | Tax Assessment Tax Assessment Total Assessment is a certain percentage of the fair market value that is determined by local assessors to be the total taxable value of land and additions on the property. | Land | Improvement |
|---|---|---|---|---|
| 2025 | $2,693 | $272,367 | $0 | $0 |
| 2024 | $2,693 | $241,600 | $107,400 | $134,200 |
| 2023 | $2,615 | $234,400 | $0 | $0 |
| 2022 | $932 | $227,200 | $0 | $0 |
| 2021 | $2,140 | $220,000 | $107,400 | $112,600 |
| 2020 | $939 | $220,000 | $107,400 | $112,600 |
| 2019 | $2,140 | $220,000 | $107,400 | $112,600 |
| 2018 | $2,141 | $222,000 | $117,400 | $104,600 |
| 2017 | $2,591 | $222,000 | $0 | $0 |
| 2016 | -- | $220,667 | $0 | $0 |
| 2015 | $2,714 | $220,000 | $0 | $0 |
| 2014 | $2,714 | $220,000 | $0 | $0 |
Property History
| Date | Event | Price | Change | Sq Ft Price |
|---|---|---|---|---|
| 09/17/2025 09/17/25 | Pending | -- | -- | -- |
| 09/13/2025 09/13/25 | For Sale | $389,900 | +11.4% | $280 / Sq Ft |
| 07/17/2023 07/17/23 | Sold | $350,000 | 0.0% | $251 / Sq Ft |
| 06/20/2023 06/20/23 | Pending | -- | -- | -- |
| 06/19/2023 06/19/23 | Off Market | $350,000 | -- | -- |
| 06/16/2023 06/16/23 | For Sale | $325,000 | -- | $233 / Sq Ft |
Purchase History
| Date | Type | Sale Price | Title Company |
|---|---|---|---|
| Warranty Deed | $350,000 | Powerhouse Title | |
| Warranty Deed | $350,000 | Powerhouse Title |
Mortgage History
| Date | Status | Loan Amount | Loan Type |
|---|---|---|---|
| Previous Owner | $280,000 | New Conventional |
Source: Bright MLS
MLS Number: MDHR2046970
APN: 05-019885
- 1311 Quaker Church Rd
- 3660 Mill Green Rd
- 2928B Dublin Rd
- 0 Bay Rd
- 1045 Doyle Rd
- 0 Route 440 Unit MDHR2045736
- 1326 Heaps Rd
- 1403 Eagles Grove Ct
- 3158 Sandy Hook Rd
- 3160 & 3158 Sandy Hook Rd
- 902 Saint Ann Dr
- 3313 Dublin School Rd
- 3118 Old Scarboro Rd
- 3619 Conowingo Rd
- 2949 Conowingo Rd
- 3910 Ady Rd
- 2837 Conowingo Rd
- 2920 Smithson Dr
- 1834 Deep Run Rd
- 3622 Miller Rd






