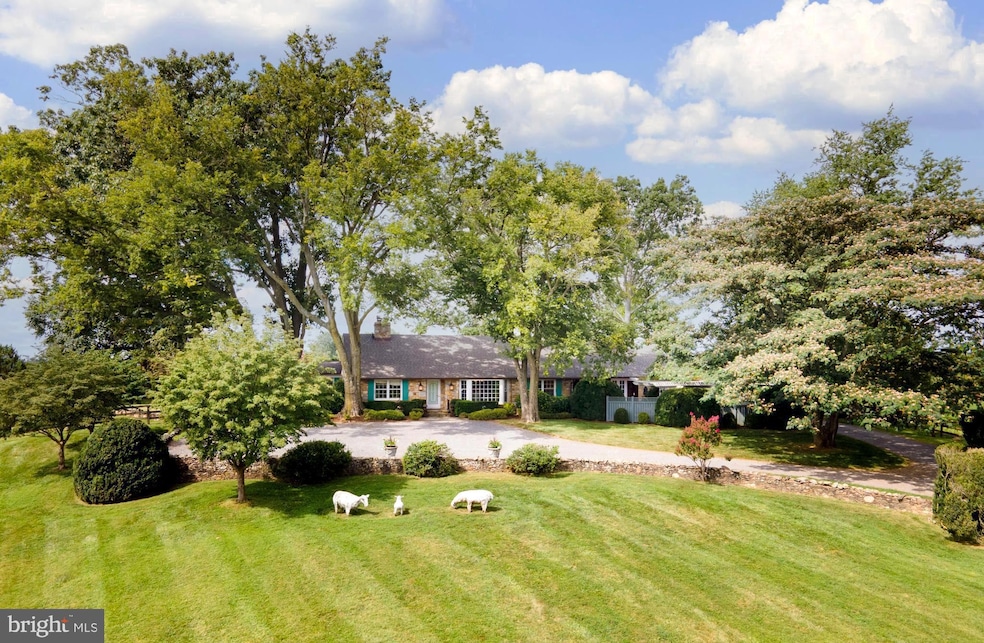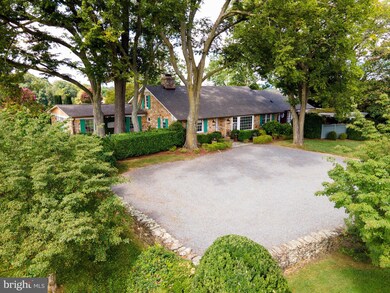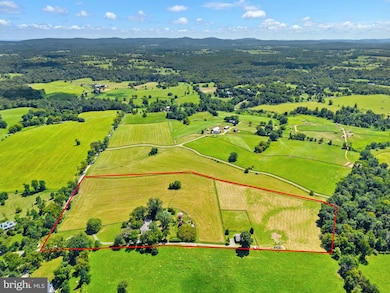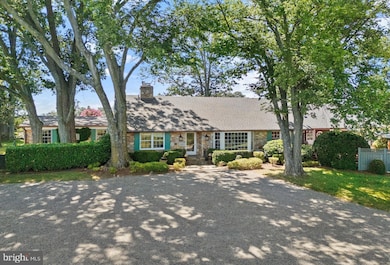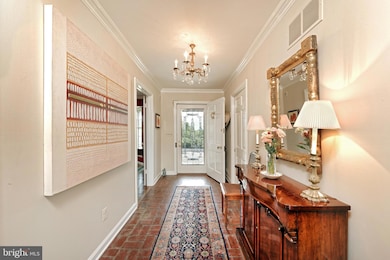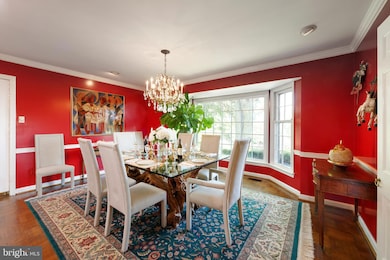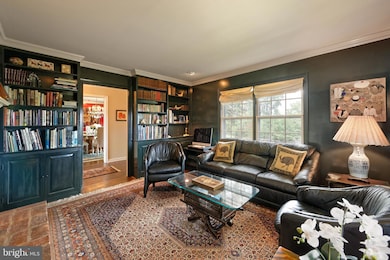
35771 Snake Hill Rd Middleburg, VA 20117
Estimated payment $14,814/month
Highlights
- Horse Facilities
- Stables
- 17.43 Acre Lot
- Blue Ridge Middle School Rated A-
- Concrete Pool
- Pasture Views
About This Home
“Querencia” is a truly rare offering—a 17-acre farm that blends rich history, refined living and natural beauty. Anchored by a stone and frame main house, the property sits high on a ridge with sweeping views of both the Bull Run and Blue Ridge Mountains. Privately tucked down a gravel road, it offers exceptional seclusion while being just minutes from the heart of Middleburg. Once home to the late Paul Mellon’s renowned racehorse trainer, Jack Skinner, and his wife Mildred—proprietor of the beloved Appleton Farms kitchen known for its plum chutney, damson jam, and famous fruitcakes—this farm carries a wonderful legacy. The current owners have reimagined it with extensive renovations and additions, introducing luxurious amenities while honoring its charm. The main residence offers an inviting blend of formal and casual living spaces. Entertain in style in the dining room with its broad bay window, the elegant living room with fireplace and wet bar, or outdoors on the brick terrace, the side deck with an arbor, the garden pergola or around the firepit. For quieter moments, enjoy the cozy den/library with fireplace or the family room—formerly the garage—now transformed with a window alcove, double French doors opening to the terrace and a warm gas fireplace. One side of the house includes two guest bedrooms with a shared bath and centered in the middle is the luxurious primary suite with multiple closets, dual bathrooms and terrace access. In 1998, a stunning Great Room was added—designed to showcase an art collection—with travertine floors, soaring ceilings, and walls of glass that frame the gardens. An unfinished upper level offers endless potential for expansion. Outdoors, the property is a haven of recreation and beauty. A swimming pool, bocce ball court, goldfish pond, extensive gardens, and multiple gathering areas create a resort-like feel. For equestrians, a 5-stall Morton barn with tack room, outdoor wash stall, three fenced paddocks with automatic waterers, large run-in shed, and access to Middleburg Hunt Territory ride-out make it an exceptional horse property. Additional improvements include a workshop and a 2-bedroom, 1-bath loft apartment. Just 45 minutes to Dulles International Airport and about an hour to Washington, D.C., this property offers both tranquility and convenience. Made of up two parcels protected by a Virginia Outdoors Foundation (VOF) conservation easement and located within the Middleburg West Agricultural District, “Querencia” truly embodies its name—a place where one feels safe, secure, and strong. Come experience this remarkable farm and discover your own Middleburg sanctuary.
Listing Agent
(540) 229-3201 cricket@thomasandtalbot.com Thomas and Talbot Estate Properties, Inc. Listed on: 09/10/2025
Home Details
Home Type
- Single Family
Est. Annual Taxes
- $8,912
Year Built
- Built in 1964 | Remodeled in 2008
Lot Details
- 17.43 Acre Lot
- Rural Setting
- Northwest Facing Home
- Masonry wall
- Property is Fully Fenced
- Wood Fence
- Stone Retaining Walls
- Board Fence
- Landscaped
- Extensive Hardscape
- Private Lot
- Secluded Lot
- Open Lot
- Cleared Lot
- Backs to Trees or Woods
- Back and Front Yard
- 596100924
- Property is in excellent condition
- Property is zoned AR2, Agricultural Rural 2
Property Views
- Pasture
- Mountain
- Garden
Home Design
- Rambler Architecture
- Slab Foundation
- Frame Construction
- Asphalt Roof
- Chimney Cap
- Masonry
Interior Spaces
- Property has 1 Level
- Wet Bar
- Central Vacuum
- Built-In Features
- Chair Railings
- Crown Molding
- Ceiling height of 9 feet or more
- Recessed Lighting
- 3 Fireplaces
- Wood Burning Fireplace
- Fireplace Mantel
- Brick Fireplace
- Gas Fireplace
- Double Hung Windows
- Stained Glass
- Bay Window
- Entrance Foyer
- Great Room
- Family Room Off Kitchen
- Living Room
- Formal Dining Room
- Library
- Attic
Kitchen
- Breakfast Room
- Eat-In Kitchen
- Built-In Oven
- Six Burner Stove
- Cooktop with Range Hood
- Extra Refrigerator or Freezer
- Freezer
- Ice Maker
- Dishwasher
- Upgraded Countertops
- Disposal
Flooring
- Solid Hardwood
- Carpet
- Tile or Brick
- Ceramic Tile
- Luxury Vinyl Tile
Bedrooms and Bathrooms
- 3 Main Level Bedrooms
- Cedar Closet
- Walk-In Closet
- 4 Full Bathrooms
- Bathtub with Shower
- Walk-in Shower
Laundry
- Laundry on main level
- Dryer
- Washer
Home Security
- Home Security System
- Flood Lights
Parking
- 8 Open Parking Spaces
- 9 Parking Spaces
- 1 Detached Carport Space
- Private Parking
- Lighted Parking
- Stone Driveway
- Parking Lot
- Secure Parking
Pool
- Concrete Pool
- Filtered Pool
- In Ground Pool
- Gunite Pool
Outdoor Features
- Sport Court
- Deck
- Brick Porch or Patio
- Water Fountains
- Terrace
- Exterior Lighting
- Shed
- Outbuilding
- Playground
- Rain Gutters
Schools
- Banneker Elementary School
- Blue Ridge Middle School
- Loudoun Valley High School
Farming
- Center Aisle Barn
- Machine Shed
Horse Facilities and Amenities
- Horses Allowed On Property
- Paddocks
- Run-In Shed
- Stables
Utilities
- Central Air
- Back Up Gas Heat Pump System
- Heating System Powered By Leased Propane
- Well
- Electric Water Heater
- Private Sewer
Listing and Financial Details
- Assessor Parcel Number 596106754000 & 596100924000
Community Details
Overview
- No Home Owners Association
Recreation
- Horse Facilities
Map
Home Values in the Area
Average Home Value in this Area
Tax History
| Year | Tax Paid | Tax Assessment Tax Assessment Total Assessment is a certain percentage of the fair market value that is determined by local assessors to be the total taxable value of land and additions on the property. | Land | Improvement |
|---|---|---|---|---|
| 2025 | $9,693 | $1,204,040 | $407,270 | $796,770 |
| 2024 | $9,561 | $1,105,320 | $394,470 | $710,850 |
| 2023 | $8,761 | $1,001,300 | $319,470 | $681,830 |
| 2022 | $7,651 | $859,630 | $279,470 | $580,160 |
| 2021 | $7,618 | $851,000 | $307,800 | $543,200 |
| 2020 | $7,678 | $815,420 | $307,800 | $507,620 |
| 2019 | $7,192 | $761,840 | $307,800 | $454,040 |
| 2018 | $7,546 | $769,090 | $307,800 | $461,290 |
| 2017 | $7,535 | $743,440 | $307,800 | $435,640 |
| 2016 | $7,672 | $670,060 | $0 | $0 |
| 2015 | $7,439 | $655,420 | $234,170 | $421,250 |
| 2014 | $7,164 | $620,220 | $222,270 | $397,950 |
Property History
| Date | Event | Price | List to Sale | Price per Sq Ft |
|---|---|---|---|---|
| 09/10/2025 09/10/25 | For Sale | $2,675,000 | -- | $697 / Sq Ft |
About the Listing Agent

As a native of Middleburg, Cricket Bedford has deep roots in the area. She is passionate about protecting this verdant corner of Northern Virginia’s farm and hunt country. She fervently believes the rolling hills and wide-open spaces can be enjoyed by like-minded people who love the outdoors and seek a peaceful place to raise a family, retreat on weekends or retire. Since 2001, Cricket has been a licensed realtor with Thomas & Talbot Estate Properties, Inc. in Middleburg with an annual sales
Cricket's Other Listings
Source: Bright MLS
MLS Number: VALO2106308
APN: 596-10-6754
- 35653 Millville Rd
- 35162 Notre Dame Ln
- 35571 Millville Rd
- 22379 Cavalry Heights Cir
- 34642 Atoka Chase Ln
- 2 Stagecoach Ridge Ln
- 4 Foxtrot Knoll Ln
- 34679 Atoka Chase Ln
- 306 Place
- 23117 Pantherskin Ln
- 6437 John s Mosby Hwy
- 606 Martingale Ridge Dr
- 208 Chestnut St
- 702 Stonewall Ave
- 601 Martingale Ridge Dr
- 36775 Leith Ln
- 505 Martingale Ridge Dr
- 4 Chestnut - Lot B St
- 400 Martingale Ridge Dr
- 21497 Hibbs Bridge Rd
- 22260 Saint Louis Rd
- 218 E Marshall St
- 23171 Carters Farm Ln
- 39368 Longhill Ln
- 18285 Foundry Rd
- 38795 Hughesville Rd
- 12 W Loudoun St Unit A
- 6 W Loudoun St
- 40251 Gap Rd
- 19 N Bridge St Unit STUDIO
- 19 N Bridge St Unit 201
- 708 Irvine Bank Ln
- 341 S 26th St Unit B
- 341 S 26th St Unit A
- 221 S 32nd St
- 300 W K St
- 116 Desales Dr
- 401 Yorkshire Ridge Ct
- 111-123 N 16th St
- 23646 Glenmallie Ct
