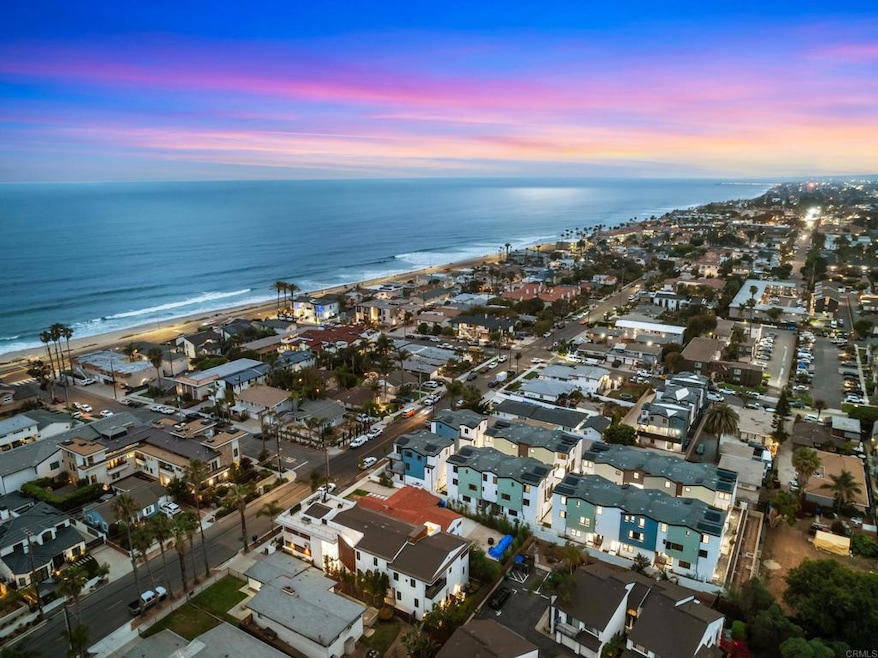3578 Garfield St Carlsbad, CA 92008
North Beach NeighborhoodEstimated payment $13,932/month
Highlights
- Under Construction
- Primary Bedroom Suite
- Wood Flooring
- Carlsbad High School Rated A
- Deck
- Bonus Room
About This Home
LAST HOME AT TWELVE WEST - Brand NEW Coastal Townhome Just Steps from the Beach! *Builder is offering a generous rate buydown incentive. Special financing options available to qualified buyers.* Welcome to 3578 Garfield St, an exquisite 3-story townhome nestled in one of Carlsbad's most sought-after beach neighborhoods, just one block to the ocean. Offering 2,054 sq. ft. of luxurious living space, this new Twelve West home features 3 spacious bedrooms, a bonus room/office on the first floor, and 2.5 bathrooms. Enjoy seamless indoor-outdoor living with a deck off the great room and a private, fenced backyard. Designed with modern coastal living in mind, this stunning home includes European oak wood floors throughout (no carpet), ample storage, owned solar panels, smart home technology, and a direct-access 2-car garage. The gourmet kitchen is equipped with high-end Wolf and SubZero appliances, including a 36" dual fuel 6-burner gas range, microwave drawer, SubZero refrigerator and separate wine fridge, quartz countertops, a large island, and soft close, white shaker cabinetry. The walk-in pantry, wine bar with floating shelves, designer tile, premium Kohler plumbing fixtures, and elegant lighting complete the space. The primary suite features vaulted ceilings, a large walk-in closet, and a spa-like bathroom with a luxurious shower and high-end finishes. Twelve West is nestled just a block from the beach and a quick stroll into downtown Carlsbad Village, offering easy access to beaches, shops, restaurants, parks, and trails. This new coastal community perfectly blends contemporary design with the relaxed lifestyle of the Pacific Ocean.
Listing Agent
Rincon Homes, Inc. Brokerage Email: cpetrush@rincongrp.com License #01757241 Listed on: 09/10/2025
Open House Schedule
-
Sunday, September 14, 202512:00 to 3:00 pm9/14/2025 12:00:00 PM +00:009/14/2025 3:00:00 PM +00:00LAST HOME AT TWELVE WEST! New construction just a block to the beach and minutes to downtown Carlsbad Village.Add to Calendar
Townhouse Details
Home Type
- Townhome
Year Built
- Built in 2025 | Under Construction
Lot Details
- Two or More Common Walls
- Fenced
- New Fence
HOA Fees
- $485 Monthly HOA Fees
Parking
- 2 Car Direct Access Garage
- Parking Available
- Garage Door Opener
Home Design
- Entry on the 1st floor
Interior Spaces
- 2,054 Sq Ft Home
- 3-Story Property
- Family Room Off Kitchen
- Bonus Room
Kitchen
- Open to Family Room
- Walk-In Pantry
- Gas Range
- Range Hood
- Microwave
- Dishwasher
- Kitchen Island
- Quartz Countertops
- Disposal
Flooring
- Wood
- Tile
Bedrooms and Bathrooms
- 3 Bedrooms
- Primary Bedroom Suite
- Walk-In Closet
Laundry
- Laundry Room
- Stacked Washer and Dryer
Outdoor Features
- Deck
- Patio
Additional Features
- Suburban Location
- Forced Air Heating and Cooling System
Listing and Financial Details
- Tax Tract Number 5
- Seller Considering Concessions
Community Details
Overview
- Master Insurance
- 12 Units
- Twelve West Owners Association, Phone Number (619) 578-2916
- Mroland Management HOA
- Built by Rincon Homes
- Twelve West
- Maintained Community
Security
- Resident Manager or Management On Site
Map
Home Values in the Area
Average Home Value in this Area
Property History
| Date | Event | Price | Change | Sq Ft Price |
|---|---|---|---|---|
| 09/10/2025 09/10/25 | For Sale | $2,125,000 | -- | $1,035 / Sq Ft |
Source: California Regional Multiple Listing Service (CRMLS)
MLS Number: NDP2508920
- 3580 Garfield St
- 3584 Garfield St
- 3586 Garfield St
- 3588 Garfield St Unit 90
- 187 Cherry Ave
- Cherry Beach Homes Plan at Cherry Beach Homes - Cherry Beach homes
- 164 Cherry Ave
- 378 Acacia Ave
- 157 Maple Ave
- 368 Hemlock Ave
- 152-54 Redwood Ave
- 251 Redwood Ave
- 450 Anchor Way
- 164 Chestnut Ave
- 370 Tamarack Ave
- 3325 Lincoln St
- 3960 Garfield St
- 3341 Tyler St
- 111 Sequoia Ave Unit C
- 317 Pine Ave Unit 204
- 180 Juniper Ave
- 3470 Carlsbad Blvd Unit ID1292578P
- 3460 Carlsbad Blvd Unit ID1292603P
- 250 Redwood Ave
- 357 Chestnut Ave
- 3424 Carlsbad Blvd Unit ID1292591P
- 3840 Carlsbad Blvd Unit ID1292590P
- 350 Chestnut Ave
- 3360 Garfield St
- 315 Walnut Ave
- 3330 Carlsbad Blvd Unit 201
- 351-357 Tamarack Ave
- 355 Pine Ave
- 664 Tamarack Ave Unit 6
- 769 Magnolia Ave Unit B
- 662 Tamarack Ave
- 347 Oak Ave
- 3116 Lincoln St
- 4008 Aguila St Unit D
- 3080 Lincoln St







