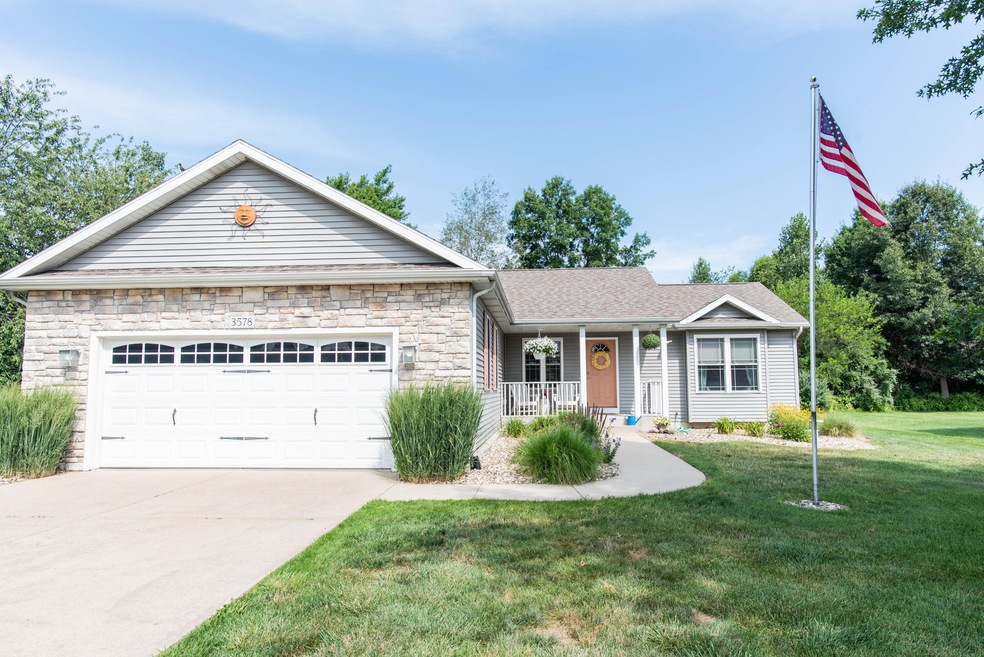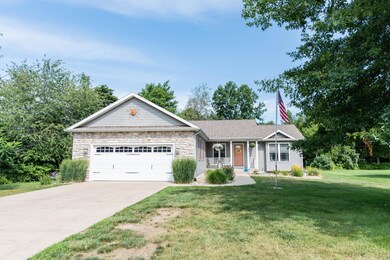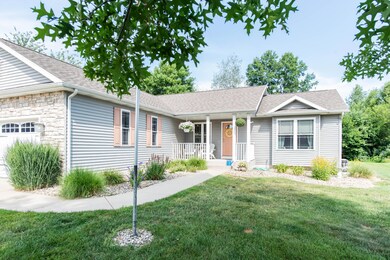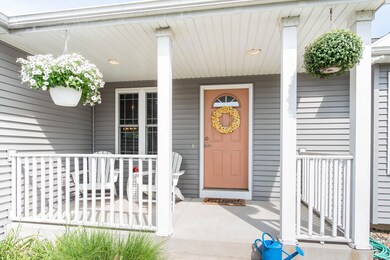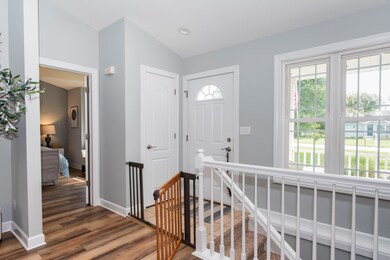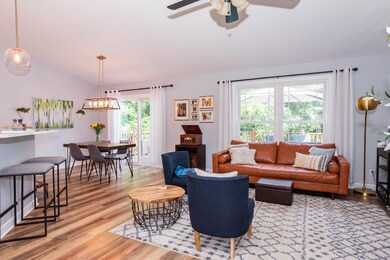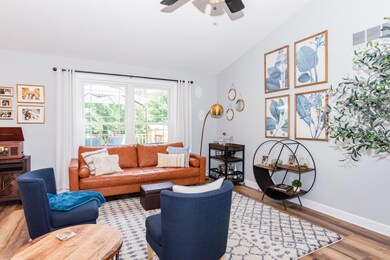
3578 Martin Path Unit 24 Saint Joseph, MI 49085
Vineland NeighborhoodHighlights
- Above Ground Pool
- Deck
- Porch
- Upton Middle School Rated A
- Mud Room
- 2 Car Attached Garage
About This Home
As of August 2022Stunning ranch style home located in St. Joseph! As you enter the home you will notice the lovely front porch. Step inside and enjoy the vaulted ceilings and abundance of windows letting natural light shine in. The open concept layout is fabulous for ease of daily living and entertaining. Main floor primary suite includes dual sinks in primary bathroom and walk in closet. Ideal layout with 2 additional main floor bedrooms split from the primary and a 2nd full bathroom w/ large hallway linen closet. Main floor laundry and mudroom with another full storage closet! The current owners have done so much to make this home sparkle...trendy fresh paint throughout the home, professionally painted kitchen cabinets, new hardware, stunning quartz counter tops, custom tile backsplash & new sink! Additional recessed lighting added and designer light fixtures! Kitchen includes stainless steel appliances and a great pantry closet!
There is so much to love in the lower level-a HUGE Family room that adds another full living space! There is also a home office, 4th bedroom with large egress window allowing plenty of natural light! There is an additional storage room also. Outside you will enjoy the large freshly painted deck with spindled rail and fenced off area from pool with security gate. This adds additional outdoor living space and perfect for enjoying the pool area and pool has just had a new sand filter installed! The landscaping has beautiful plantings for pops of color. Attached 2 stall garage. Brand new high efficiency furnace and Water Heater recently installed and sump pump! **Showings to start on Thursday, August 4th**
Last Agent to Sell the Property
Jaqua, REALTORS License #6501331631 Listed on: 08/03/2022

Home Details
Home Type
- Single Family
Est. Annual Taxes
- $3,887
Year Built
- Built in 2006
Lot Details
- 0.27 Acre Lot
- Property fronts a private road
- Shrub
- Level Lot
HOA Fees
- $55 Monthly HOA Fees
Parking
- 2 Car Attached Garage
- Garage Door Opener
Home Design
- Brick or Stone Mason
- Composition Roof
- Vinyl Siding
- Stone
Interior Spaces
- 1-Story Property
- Ceiling Fan
- Window Treatments
- Window Screens
- Mud Room
- Living Room
- Laundry on main level
Kitchen
- Range
- Microwave
- Dishwasher
- Snack Bar or Counter
- Disposal
Bedrooms and Bathrooms
- 4 Bedrooms | 3 Main Level Bedrooms
- 2 Full Bathrooms
Basement
- Basement Fills Entire Space Under The House
- 1 Bedroom in Basement
Outdoor Features
- Above Ground Pool
- Deck
- Shed
- Storage Shed
- Porch
Utilities
- Forced Air Heating and Cooling System
- Heating System Uses Natural Gas
- High Speed Internet
- Phone Available
- Cable TV Available
Ownership History
Purchase Details
Home Financials for this Owner
Home Financials are based on the most recent Mortgage that was taken out on this home.Purchase Details
Home Financials for this Owner
Home Financials are based on the most recent Mortgage that was taken out on this home.Purchase Details
Home Financials for this Owner
Home Financials are based on the most recent Mortgage that was taken out on this home.Purchase Details
Home Financials for this Owner
Home Financials are based on the most recent Mortgage that was taken out on this home.Similar Homes in the area
Home Values in the Area
Average Home Value in this Area
Purchase History
| Date | Type | Sale Price | Title Company |
|---|---|---|---|
| Warranty Deed | $345,000 | National Title Agency | |
| Warranty Deed | $245,000 | First American Title | |
| Interfamily Deed Transfer | -- | Accommodation | |
| Warranty Deed | $179,400 | None Available |
Mortgage History
| Date | Status | Loan Amount | Loan Type |
|---|---|---|---|
| Open | $300,000 | New Conventional | |
| Previous Owner | $220,500 | New Conventional | |
| Previous Owner | $130,823 | New Conventional | |
| Previous Owner | $143,000 | New Conventional | |
| Previous Owner | $143,500 | Purchase Money Mortgage |
Property History
| Date | Event | Price | Change | Sq Ft Price |
|---|---|---|---|---|
| 08/30/2022 08/30/22 | Sold | $345,000 | +6.2% | $154 / Sq Ft |
| 08/07/2022 08/07/22 | Pending | -- | -- | -- |
| 08/03/2022 08/03/22 | For Sale | $325,000 | +32.7% | $145 / Sq Ft |
| 03/17/2020 03/17/20 | Sold | $245,000 | -1.6% | $109 / Sq Ft |
| 02/12/2020 02/12/20 | Pending | -- | -- | -- |
| 01/01/2020 01/01/20 | For Sale | $249,000 | -- | $111 / Sq Ft |
Tax History Compared to Growth
Tax History
| Year | Tax Paid | Tax Assessment Tax Assessment Total Assessment is a certain percentage of the fair market value that is determined by local assessors to be the total taxable value of land and additions on the property. | Land | Improvement |
|---|---|---|---|---|
| 2025 | $4,291 | $188,800 | $0 | $0 |
| 2024 | $2,725 | $186,200 | $0 | $0 |
| 2023 | $2,596 | $127,900 | $0 | $0 |
| 2022 | $2,436 | $120,000 | $0 | $0 |
| 2021 | $3,887 | $122,000 | $12,500 | $109,500 |
| 2020 | $3,192 | $116,800 | $0 | $0 |
| 2019 | $2,685 | $100,900 | $12,500 | $88,400 |
| 2018 | $2,577 | $100,900 | $0 | $0 |
| 2017 | $2,540 | $98,100 | $0 | $0 |
| 2016 | $2,476 | $94,700 | $0 | $0 |
| 2015 | $2,439 | $88,600 | $0 | $0 |
| 2014 | $1,662 | $84,500 | $0 | $0 |
Agents Affiliated with this Home
-

Seller's Agent in 2022
Heidi Heimbuch
Jaqua, REALTORS
(269) 352-0331
1 in this area
75 Total Sales
-

Buyer's Agent in 2022
The Frazee Team
Century 21 Affiliated
(269) 985-3049
25 in this area
460 Total Sales
-

Seller's Agent in 2020
Kimberly Webb
Realty Executives Instant Equity
(269) 757-1252
1 in this area
109 Total Sales
Map
Source: Southwestern Michigan Association of REALTORS®
MLS Number: 22033138
APN: 11-18-8570-0024-00-9
- 3553 Martin Path
- 1481 Kristen Path
- 3457 Easy St
- 1548 Old Hickory Ln
- 3265 Estates Dr
- 1732 Nash Dr
- 1883 N Cambridge Place
- 1153 W Glenlord Rd Unit Lot 8
- 3341 Circle Dr
- 3365 Circle Dr
- 1315 W Glenlord Rd
- 3744 Fox Crossing Dr
- 1785 Grand View Ave
- 3167 E Valley View Dr
- 4143 Browning Dr
- 4159 Browning Dr
- 1850 Fox Prairie Rd
- 3003 S Cleveland Ave
- 4137 Grandwood Cir
- 780 Lincoln Pines Place
