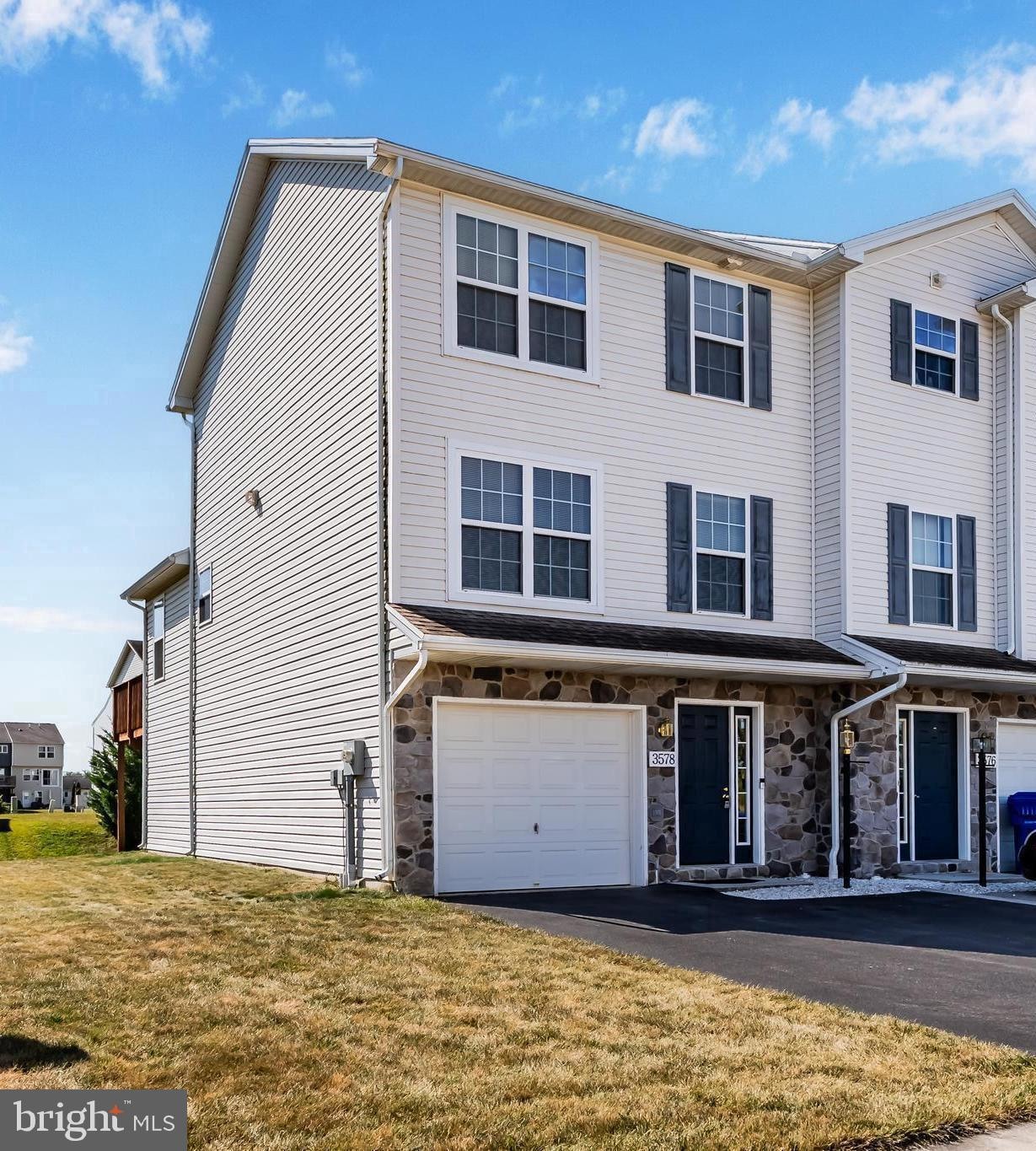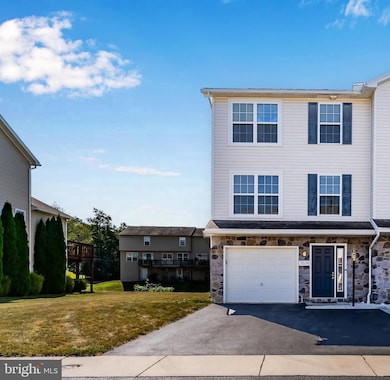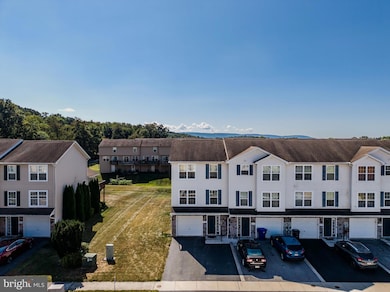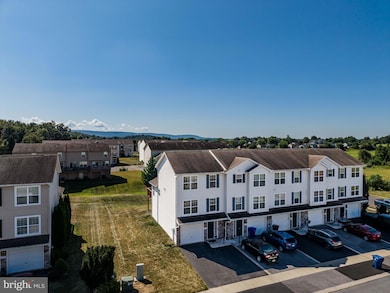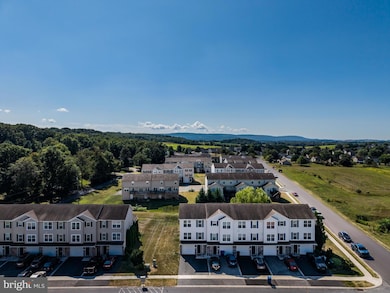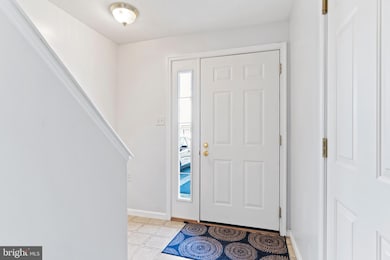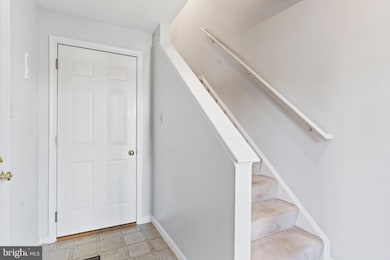3578 Pinecrest Ct Unit 16 Fayetteville, PA 17222
Estimated payment $1,574/month
Highlights
- Colonial Architecture
- 2 Car Attached Garage
- Central Air
- Mountain View
- Landscaped
- Energy-Efficient Windows
About This Home
Owner moving and highly motivated. Make an offer. Cheaper than renting. Welcome to this delightful townhome in the sought-after Mountain Shadows Community of Fayetteville, PA. This home exudes a warm and inviting atmosphere reminiscent of countryside living. Nestled among the scenic beauty of Franklin County, the home is near Caledonia State Park, which offers hiking trails and picnic spots. The highly regarded Chambersburg Area School District serves the community. Upon entrance, you will find a 2-car garage, laundry room and tons of storage! The garage can easily be remodeled into a n extra bedroom or a big family room with a sliding glass door and an outside deck. This is a well maintained 3-story end unit townhome. Three bedrooms, 2 baths, large living room, spacious kitchen with a dining area, primary suite with walk-in closet and primary bathroom, family room and over-sized one car garage. Conveniently located to Route 30 and I-81. Seller is in the process of moving and is highly motivated.
Listing Agent
(717) 496-3527 kristin@shetlerteam.com Iron Valley Real Estate of Central PA License #RS320710 Listed on: 09/08/2025

Co-Listing Agent
(717) 658-1522 tony@shetlerteam.com Iron Valley Real Estate of Central PA License #rs353153
Townhouse Details
Home Type
- Townhome
Est. Annual Taxes
- $3,389
Year Built
- Built in 2005
Lot Details
- 5,227 Sq Ft Lot
- Landscaped
HOA Fees
- $60 Monthly HOA Fees
Parking
- 2 Car Attached Garage
- 2 Driveway Spaces
- Garage Door Opener
- Off-Street Parking
Home Design
- Colonial Architecture
- Slab Foundation
- Stone Siding
- Vinyl Siding
Interior Spaces
- Property has 2 Levels
- Mountain Views
Kitchen
- Stove
- Dishwasher
Bedrooms and Bathrooms
- En-Suite Bathroom
Laundry
- Dryer
- Washer
Utilities
- Central Air
- Heat Pump System
- Electric Water Heater
Additional Features
- Doors are 32 inches wide or more
- Energy-Efficient Windows
Community Details
- Mountain Shadow Estates Subdivision
Listing and Financial Details
- Assessor Parcel Number 09-0C23C-053.-000000
Map
Home Values in the Area
Average Home Value in this Area
Property History
| Date | Event | Price | List to Sale | Price per Sq Ft |
|---|---|---|---|---|
| 11/19/2025 11/19/25 | Price Changed | $235,000 | -0.4% | -- |
| 10/20/2025 10/20/25 | Price Changed | $236,000 | -1.3% | -- |
| 09/26/2025 09/26/25 | Price Changed | $239,000 | -0.4% | -- |
| 09/26/2025 09/26/25 | Price Changed | $240,000 | -0.4% | -- |
| 09/08/2025 09/08/25 | For Sale | $241,000 | -- | -- |
Source: Bright MLS
MLS Number: PAFL2029532
- 1316 Ridge Rd
- 2449 Hafer Rd
- 3052 Sundown Dr
- 106 Granny Smith Ln Unit 34
- 3056 Sundown Dr
- 2103 Smoketown Rd
- .63+/- ACRES Coldspring Rd
- 155 Coldspring Rd
- 111 W Main St
- 8 Coldspring Rd
- 384 W Main St
- 3136 Lincoln Way E
- 124 Lincoln Terrace
- 1090 Ragged Edge Rd
- 1234 Thistledown Dr
- 5400 Lincoln Way E
- 586 Crestwood Dr
- 1709 Ragged Edge Rd
- 2027 Lincoln Way E
- 5500 Lincoln Way E Unit 37C MARLETTE DRIVE
- 2850 Galaxy Dr Unit 72
- 50 Dymond Ave Unit B UPSTAIRS
- 116 Echo Dr
- 753 Bassett Dr
- 750 Bassett Dr Unit 1A
- 750 Falling Spring Rd
- 2037 Powell Dr
- 750 Powell Dr Unit 3C
- 3016 Anthony Hwy
- 776 Rising Sun Ln
- 804 Rising Sun Ln
- 825 Rising Sun Ln
- 834 Rising Sun Ln
- 838 Rising Sun Ln
- 846 Rising Sun Ln
- 854 Rising Sun Ln
- 858 Rising Sun Ln
- 6921 Fairway Oaks
- 484 E Washington St
- 902 Cypress St
