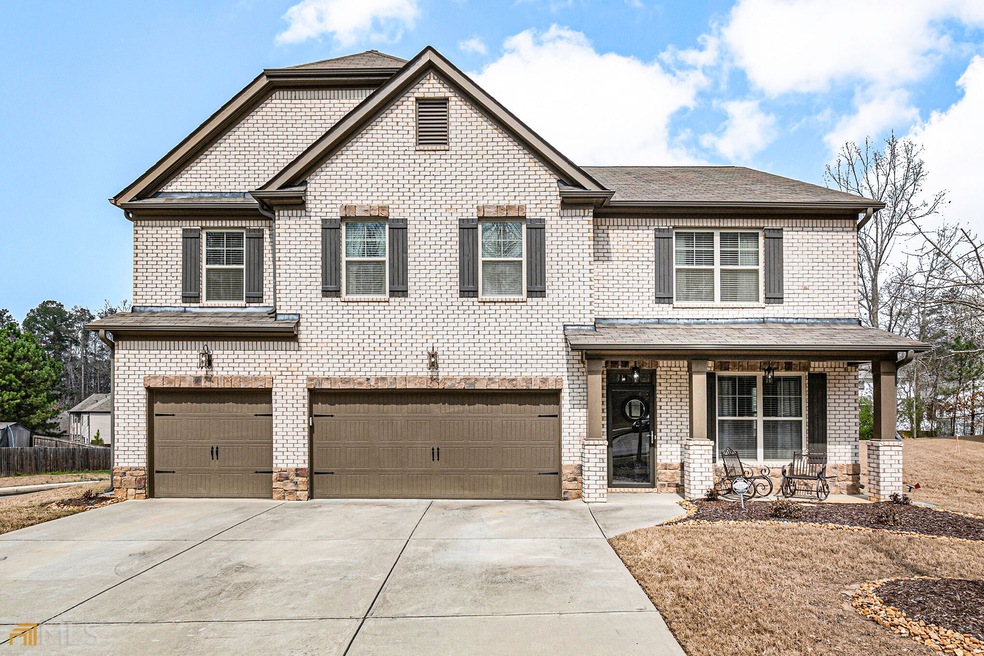
$425,000
- 4 Beds
- 2.5 Baths
- 2,073 Sq Ft
- 3355 Timber Ridge
- Powder Springs, GA
Welcome to Country Walk, a beloved community in the heart of Cobb County known for its top-rated schools, fantastic amenities, and ideal location. This beautifully maintained cul-de-sac home offers a spacious, open-concept layout perfect for everyday living and entertaining. The main level features a formal living room, separate dining room, and a welcoming kitchen with stainless steel
Level Up Real Estate Team BHHS Georgia Properties
