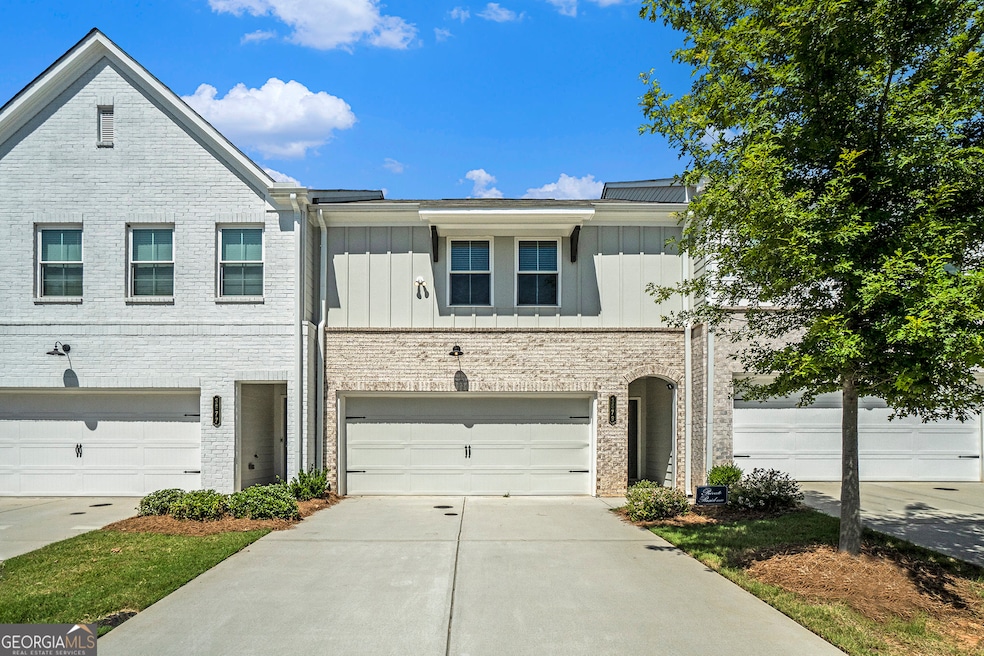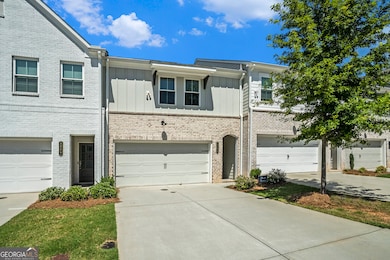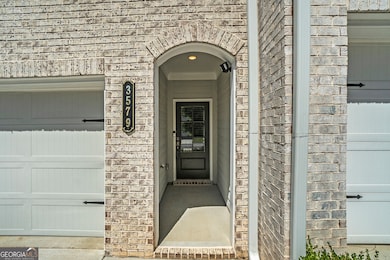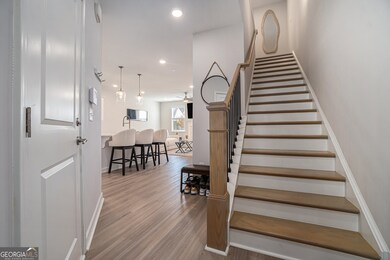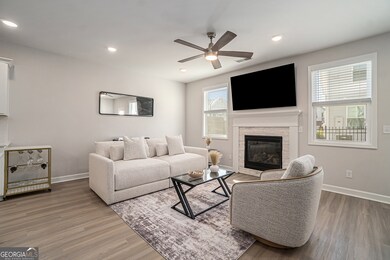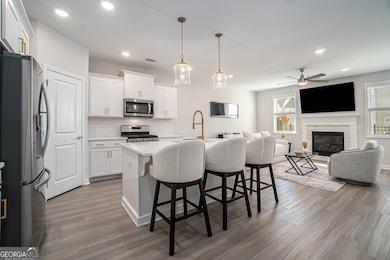3579 Silvery Way Powder Springs, GA 30127
Estimated payment $2,428/month
Highlights
- In Ground Pool
- Traditional Architecture
- High Ceiling
- No Units Above
- Wood Flooring
- L-Shaped Dining Room
About This Home
5.125% Assumable FHA rate with Roam! MOTIVATED SELLER LOOKING TO RELOCATE! I am pleased to present a fantastic opportunity at Tapp Farm, a highly desirable swim/tennis community that offers a playground, pickleball courts, and direct access to the Silver Comet Trail, as well as nearby restaurants and shopping. This beautifully maintained 3-bedroom, 2.5-bath townhome features an inviting entry that leads to an open-concept design. The main living area includes an oversized island overlooking the living space with a large fireplace, upgraded stainless steel appliances, a kitchen with a tiled backsplash, a huge walk-in pantry, and energy-efficient LED light fixtures throughout. There is also ample wall space for art and large screen TVs. A hardwood staircase leads to the second story, where you will find a large owner's suite with a sitting area and custom blackout cellular shades. The suite boasts a generous custom walk-in closet with motion-sensitive lighting. The luxurious, spa-like master bath offers a double vanity, a large tiled frameless shower, and an oversized linen closet. The second floor also features a walk-in laundry room accessible to all bedrooms. This unit includes over $15,000 in custom upgrades, such as a stainless steel French Door Smart Refrigerator with InstaView Door-in-Door, a Whirlpool stainless steel washer/dryer, 2-inch cordless faux wood blinds throughout, and a professionally fenced backyard with a patio perfect for entertaining. The townhome also offers a spacious 2-car garage with extra storage. PLEASE SHOW AND SELL!
Townhouse Details
Home Type
- Townhome
Est. Annual Taxes
- $4,011
Year Built
- Built in 2022
Lot Details
- 1,307 Sq Ft Lot
- No Units Above
- Two or More Common Walls
- Back Yard Fenced
HOA Fees
- $258 Monthly HOA Fees
Parking
- 2 Car Garage
Home Design
- Traditional Architecture
- Slab Foundation
- Composition Roof
- Brick Front
Interior Spaces
- 1,913 Sq Ft Home
- 2-Story Property
- Roommate Plan
- High Ceiling
- Ceiling Fan
- Gas Log Fireplace
- Double Pane Windows
- Window Treatments
- Entrance Foyer
- Living Room with Fireplace
- L-Shaped Dining Room
- Intercom
Kitchen
- Walk-In Pantry
- Microwave
- Dishwasher
- Kitchen Island
- Disposal
Flooring
- Wood
- Carpet
Bedrooms and Bathrooms
- 3 Bedrooms
- Walk-In Closet
- Double Vanity
Laundry
- Laundry in Hall
- Dryer
- Washer
Outdoor Features
- In Ground Pool
- Patio
Schools
- Compton Elementary School
- Tapp Middle School
- Mceachern High School
Utilities
- Forced Air Zoned Heating and Cooling System
- Heating System Uses Natural Gas
- 220 Volts
- Phone Available
- Cable TV Available
Community Details
Overview
- $774 Initiation Fee
- Association fees include ground maintenance, pest control, swimming, tennis, trash
- Tapp Farm Subdivision
Recreation
- Tennis Courts
- Community Pool
Security
- Fire Sprinkler System
Map
Home Values in the Area
Average Home Value in this Area
Tax History
| Year | Tax Paid | Tax Assessment Tax Assessment Total Assessment is a certain percentage of the fair market value that is determined by local assessors to be the total taxable value of land and additions on the property. | Land | Improvement |
|---|---|---|---|---|
| 2025 | $4,163 | $149,208 | $36,000 | $113,208 |
| 2024 | $4,011 | $142,044 | $36,000 | $106,044 |
| 2023 | $4,283 | $142,044 | $36,000 | $106,044 |
| 2022 | $850 | $28,000 | $28,000 | $0 |
Property History
| Date | Event | Price | List to Sale | Price per Sq Ft | Prior Sale |
|---|---|---|---|---|---|
| 12/03/2025 12/03/25 | Pending | -- | -- | -- | |
| 11/26/2025 11/26/25 | Price Changed | $350,000 | -2.5% | $183 / Sq Ft | |
| 10/24/2025 10/24/25 | For Sale | $359,000 | 0.0% | $188 / Sq Ft | |
| 10/24/2025 10/24/25 | Off Market | $359,000 | -- | -- | |
| 09/04/2025 09/04/25 | Price Changed | $359,000 | -1.9% | $188 / Sq Ft | |
| 07/28/2025 07/28/25 | Price Changed | $365,900 | -0.4% | $191 / Sq Ft | |
| 06/19/2025 06/19/25 | Price Changed | $367,500 | -5.7% | $192 / Sq Ft | |
| 06/19/2025 06/19/25 | For Sale | $389,900 | +4.6% | $204 / Sq Ft | |
| 07/19/2022 07/19/22 | Sold | $372,785 | 0.0% | $207 / Sq Ft | View Prior Sale |
| 04/02/2022 04/02/22 | For Sale | $372,785 | 0.0% | $207 / Sq Ft | |
| 04/01/2022 04/01/22 | Pending | -- | -- | -- | |
| 02/23/2022 02/23/22 | Off Market | $372,785 | -- | -- | |
| 02/08/2022 02/08/22 | Price Changed | $372,785 | +4.2% | $207 / Sq Ft | |
| 01/06/2022 01/06/22 | For Sale | $357,800 | -- | $199 / Sq Ft |
Purchase History
| Date | Type | Sale Price | Title Company |
|---|---|---|---|
| Special Warranty Deed | $372,800 | Thomas & Brown Llc |
Mortgage History
| Date | Status | Loan Amount | Loan Type |
|---|---|---|---|
| Open | $372,785 | No Value Available |
Source: Georgia MLS
MLS Number: 10547154
APN: 19-0869-0-046-0
- 3739 Silvery Way
- 3730 Silvery Way
- 3702 Silvery Way
- 3672 Silvery Way
- 3860 Pressley Ln
- 3800 Shelleydale Dr Unit 1
- Augusta Plan at Creekwood
- Miranda Plan at Creekwood
- Savannah Plan at Creekwood
- 3708 Sharon Run
- 3991 Shelleydale Dr
- 3648 Sharon Dr
- 3905 Shelleydale Dr
- 3908 Shelleydale Dr Unit 39
- 3706 Cheswolde Ave Unit 96
- 3665 Sharon Dr
- 3904 Shelleydale Dr
