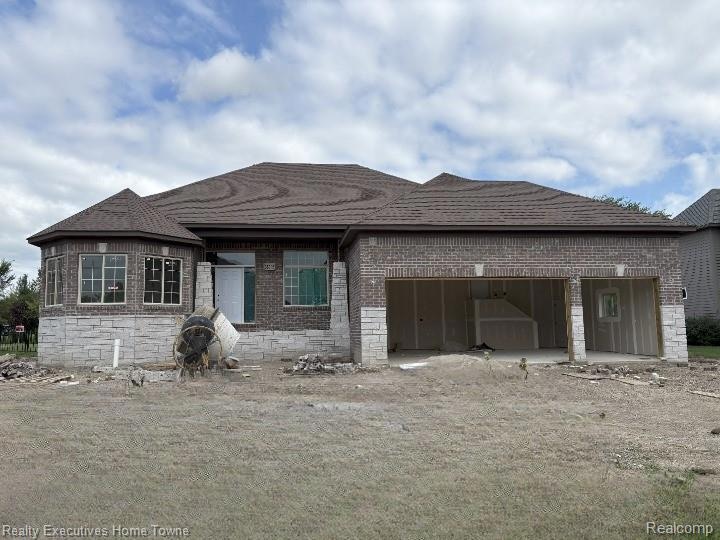35795 Addison Dr Unit 177 New Baltimore, MI 48047
Estimated payment $3,701/month
Highlights
- On Golf Course
- Ranch Style House
- Covered Patio or Porch
- New Construction
- Ground Level Unit
- 3 Car Attached Garage
About This Home
**UNDER CONSTRUCTION** Stunning New Construction Open Concept Ranch near Lake St. Clair! This customized Victoria Ranch has been thoughtfully modified from its original design to add extra square footage, not only to the home itself but also to the garage, providing even more room to enjoy. Situated on a premium golf-course lot nearly 200 feet deep, this home offers incredible space, views, and privacy. Featuring 3 bedrooms, 2.5 baths, a 3-car garage, and a covered patio, it’s the perfect blend of comfort and luxury. Inside, you’ll be welcomed by a grand foyer leading to the spacious main living area, designed with an open-concept layout and high-end finishes. The great room showcases expansive windows that fill the space with natural light and a cozy fireplace for relaxing evenings. The gourmet kitchen features quartz countertops, abundant cabinetry, and plenty of room to entertain. Don’t miss this opportunity to own a one-of-a-kind Victoria Ranch in beautiful New Baltimore, just minutes from the shores of Lake St. Clair! ***UNDER CONSTRUCTION***
Home Details
Home Type
- Single Family
Est. Annual Taxes
Year Built
- Built in 2025 | New Construction
Lot Details
- 0.27 Acre Lot
- Lot Dimensions are 90.00 x 185.00
- On Golf Course
HOA Fees
- $17 Monthly HOA Fees
Parking
- 3 Car Attached Garage
Home Design
- Ranch Style House
- Brick Exterior Construction
- Poured Concrete
- Asphalt Roof
Interior Spaces
- 2,440 Sq Ft Home
- Gas Fireplace
- Great Room with Fireplace
- Unfinished Basement
Bedrooms and Bathrooms
- 3 Bedrooms
Utilities
- Forced Air Heating System
- Heating System Uses Natural Gas
Additional Features
- Covered Patio or Porch
- Ground Level Unit
Community Details
- Jbcpropertymanagement.Com Association, Phone Number (586) 254-3000
- Windridge Estates Subdivision
Listing and Financial Details
- Assessor Parcel Number 0912251028
Map
Home Values in the Area
Average Home Value in this Area
Tax History
| Year | Tax Paid | Tax Assessment Tax Assessment Total Assessment is a certain percentage of the fair market value that is determined by local assessors to be the total taxable value of land and additions on the property. | Land | Improvement |
|---|---|---|---|---|
| 2025 | $1,134 | $18,000 | $0 | $0 |
| 2024 | $993 | $18,000 | $0 | $0 |
| 2023 | $983 | $18,000 | $0 | $0 |
| 2022 | $1,104 | $14,900 | $0 | $0 |
| 2021 | $1,107 | $14,800 | $0 | $0 |
| 2020 | $1,009 | $8,900 | $0 | $0 |
| 2019 | $1,124 | $8,900 | $0 | $0 |
| 2018 | $1,132 | $6,700 | $0 | $0 |
| 2017 | $1,147 | $6,700 | $0 | $0 |
| 2016 | $1,062 | $6,700 | $0 | $0 |
| 2015 | -- | $6,700 | $0 | $0 |
| 2014 | -- | $6,700 | $0 | $0 |
Property History
| Date | Event | Price | List to Sale | Price per Sq Ft |
|---|---|---|---|---|
| 11/14/2025 11/14/25 | Pending | -- | -- | -- |
| 10/02/2025 10/02/25 | Price Changed | $679,900 | +3.2% | $279 / Sq Ft |
| 09/22/2025 09/22/25 | For Sale | $658,610 | 0.0% | $270 / Sq Ft |
| 05/08/2025 05/08/25 | Pending | -- | -- | -- |
| 05/08/2025 05/08/25 | For Sale | $658,610 | -- | $270 / Sq Ft |
Purchase History
| Date | Type | Sale Price | Title Company |
|---|---|---|---|
| Sheriffs Deed | $3,265,887 | None Available |
Source: Realcomp
MLS Number: 20250033431
APN: 06-09-12-251-028
- 35736 Addison Dr Unit VAC
- 35873 Glenville Dr Unit 182
- 35704 Addison Dr
- 35689 Windridge Dr Unit 143
- 54261 Cascade Ct Unit 96
- 35955 Glenville Dr Unit 187
- 35962 Cascade Dr Unit 103
- Wexford Ranch Plan at Windridge Estates
- The Wesley Ranch Plan at Windridge Estates
- The Newberry Split Level Plan at Windridge Estates
- Bingham Colonial Plan at Windridge Estates
- The Magnolia Colonial Plan at Windridge Estates
- The Hampton Colonial Plan at Windridge Estates
- Mistwood Colonial Plan at Windridge Estates
- 35603 Addison Dr Unit 166
- 54161 Carrigan Dr Unit 106
- 35542 Addison Dr
- 35925 Windridge Dr Unit 82
- 35990 Windridge Dr Unit 113
- 37196 25 Mile Rd

