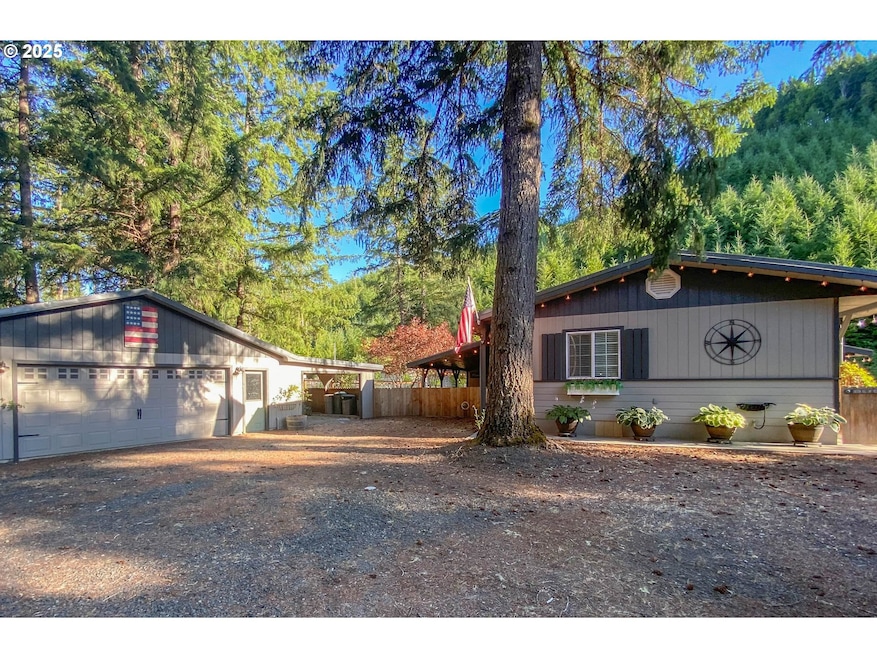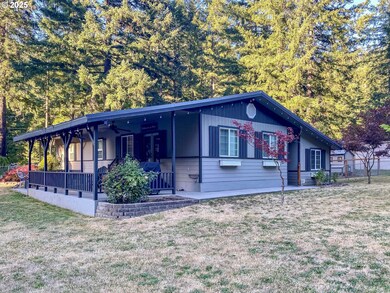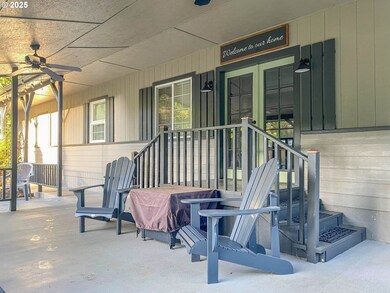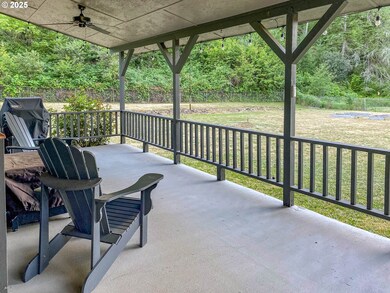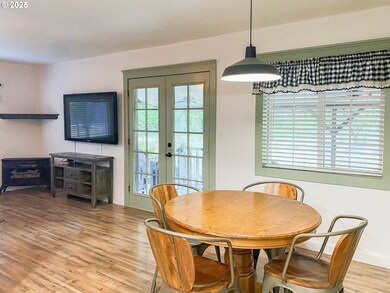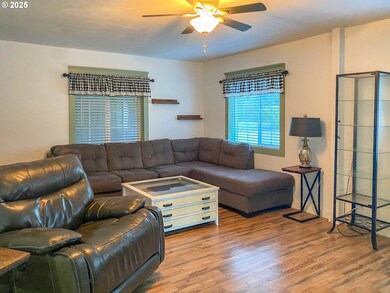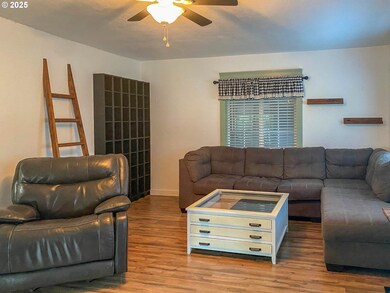Estimated payment $2,012/month
Highlights
- Barn
- View of Trees or Woods
- High Ceiling
- RV Access or Parking
- Secluded Lot
- Quartz Countertops
About This Home
Are you looking to get out of town and the hustle and bustle of "city" life? This is the spot for you! Adorable 3 bed, 1.5 bath completely remodeled home on just under an acre. The inside has been updated with a "farmstyle" touch - looks like Chip and Joanna had a hand in it! Open floor plan with a country kitchen. Propane fireplace for a cozy atmosphere. A detached 16x12 bonus room makes for great additional storage or a craft/hobby room. Two covered patios on each side of the home offer some great outdoor living space. Completely fenced yard with fruit trees, there is even a fenced chicken coop area! Detached oversized garage and an additional covered and enclosed RV/boat "barn". All of this is in the secluded community that call "The Summer Cabins" (even though most of the residents are full-time residents) approximately 15 miles up Little River Road outside the "sunny" Glide, Oregon. Glide is a gateway to an outdoor enthusiast playground for hiking, hunting, kayaking, and fishing the lakes or famed North Umpqua River. Also, centrally located between the Oregon Coast and the Cascade Mountain Range. Start packing and enjoy the easy life!
Property Details
Home Type
- Manufactured Home With Land
Est. Annual Taxes
- $1,102
Year Built
- Built in 1966 | Remodeled
Lot Details
- 0.9 Acre Lot
- Property fronts a private road
- Poultry Coop
- Fenced
- Secluded Lot
- Level Lot
- Sprinkler System
- Landscaped with Trees
- Private Yard
- Garden
- Raised Garden Beds
Parking
- 2 Car Detached Garage
- Extra Deep Garage
- Workshop in Garage
- RV Access or Parking
Property Views
- Woods
- Seasonal
Home Design
- Block Foundation
- Metal Roof
- Plywood Siding Panel T1-11
- Cement Siding
Interior Spaces
- 1,120 Sq Ft Home
- 1-Story Property
- High Ceiling
- Ceiling Fan
- Propane Fireplace
- Vinyl Clad Windows
- Family Room
- Living Room
- Dining Room
- Laminate Flooring
- Crawl Space
- Washer and Dryer
Kitchen
- Stove
- Free-Standing Range
- Range Hood
- Plumbed For Ice Maker
- Dishwasher
- Stainless Steel Appliances
- Quartz Countertops
- Disposal
Bedrooms and Bathrooms
- 3 Bedrooms
- Walk-in Shower
Outdoor Features
- Covered Patio or Porch
- Shed
- Outbuilding
Schools
- Glide Elementary And Middle School
- Glide High School
Utilities
- No Cooling
- Heating System Uses Propane
- Well
- Electric Water Heater
- Septic Tank
- High Speed Internet
Additional Features
- Accessibility Features
- Barn
- Vinyl Skirt
Community Details
- No Home Owners Association
- Forest Haven Subdivision
Listing and Financial Details
- Assessor Parcel Number R33300
Map
Home Values in the Area
Average Home Value in this Area
Tax History
| Year | Tax Paid | Tax Assessment Tax Assessment Total Assessment is a certain percentage of the fair market value that is determined by local assessors to be the total taxable value of land and additions on the property. | Land | Improvement |
|---|---|---|---|---|
| 2025 | $837 | $100,391 | -- | -- |
| 2024 | $805 | $97,467 | -- | -- |
| 2023 | $150 | $18,555 | $0 | $18,555 |
| 2022 | $145 | $18,015 | $0 | $0 |
| 2021 | $127 | $16,531 | $0 | $0 |
| 2020 | $126 | $86,600 | $0 | $0 |
| 2019 | $133 | $84,078 | $0 | $0 |
| 2017 | $118 | $79,253 | $0 | $0 |
| 2016 | $117 | $76,945 | $0 | $0 |
| 2015 | $637 | $74,704 | $0 | $0 |
| 2014 | $647 | $76,039 | $0 | $0 |
| 2013 | -- | $73,825 | $0 | $0 |
Property History
| Date | Event | Price | List to Sale | Price per Sq Ft |
|---|---|---|---|---|
| 10/01/2025 10/01/25 | Price Changed | $364,900 | -2.7% | $326 / Sq Ft |
| 07/29/2025 07/29/25 | For Sale | $374,900 | 0.0% | $335 / Sq Ft |
| 07/20/2025 07/20/25 | Pending | -- | -- | -- |
| 07/15/2025 07/15/25 | For Sale | $374,900 | -- | $335 / Sq Ft |
Source: Regional Multiple Listing Service (RMLS)
MLS Number: 458199628
APN: R33300
- 400 Newbridge Rd
- 1424 Cavitt Creek Rd
- 1070 Mystic Mountain Ln
- 900 Old Cabin Dr
- 0 Forest Road 27 Unit 23335887
- 283 Upper Terrace Ln
- 130 Terrace Dr
- 298 Grandview St
- 173 Park St
- 485 Brown St
- 713 Little River Rd
- 123 Mountain View
- 3387 Wild River Dr
- 369 Upper Camp Loop Rd
- 8738 Buckhorn Rd
- 1884 Wild River Dr
- 121 Wild Goose Ln
- 0 S Myrtle Rd
- 5956 Buckhorn Rd
- 1111 Illahee Rd
