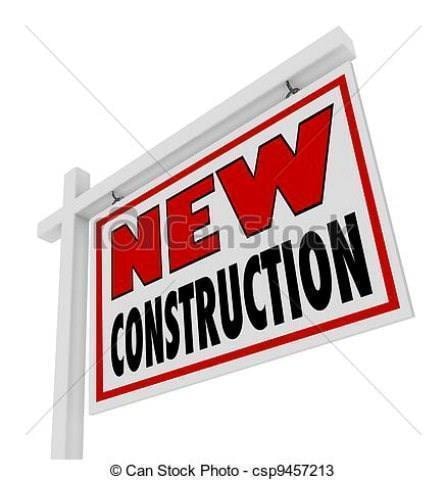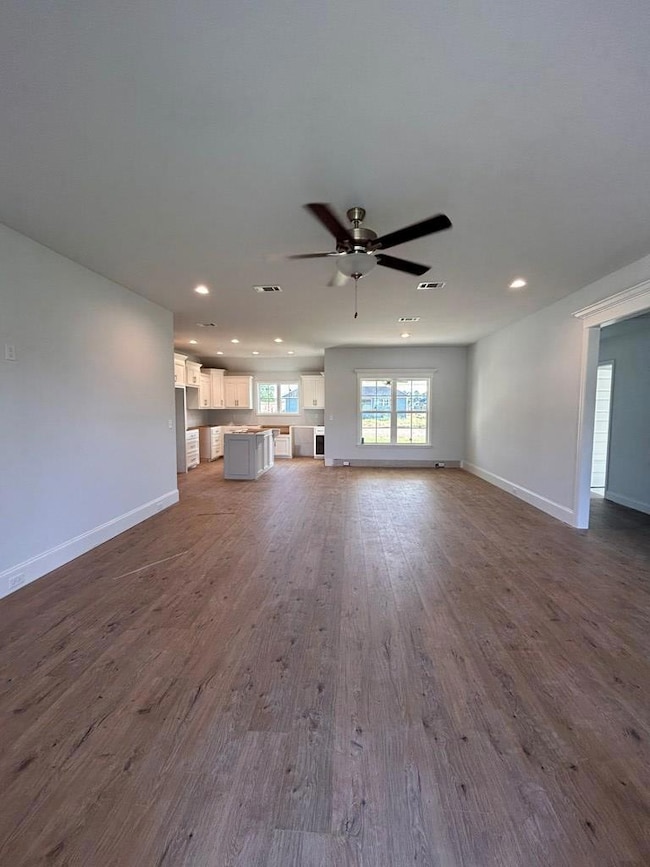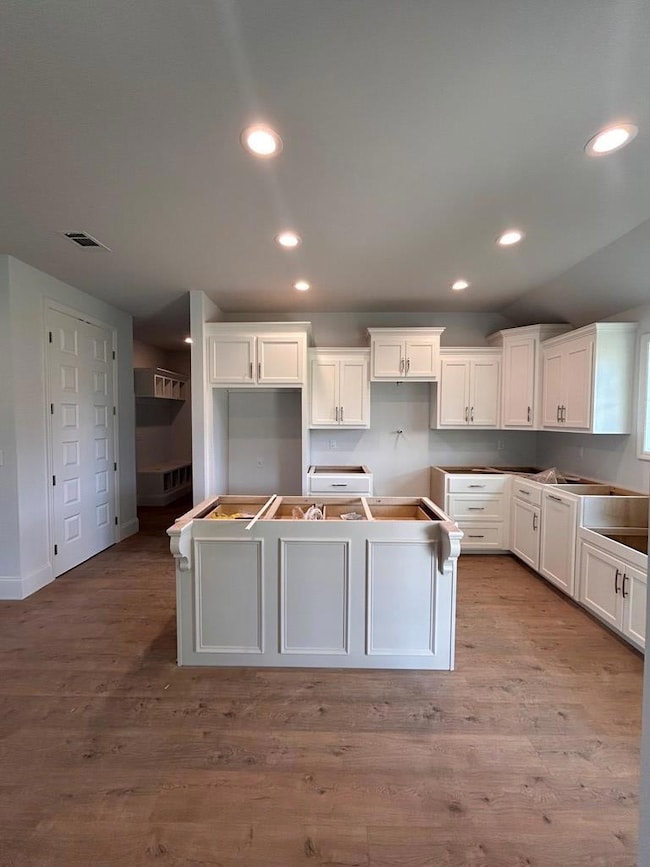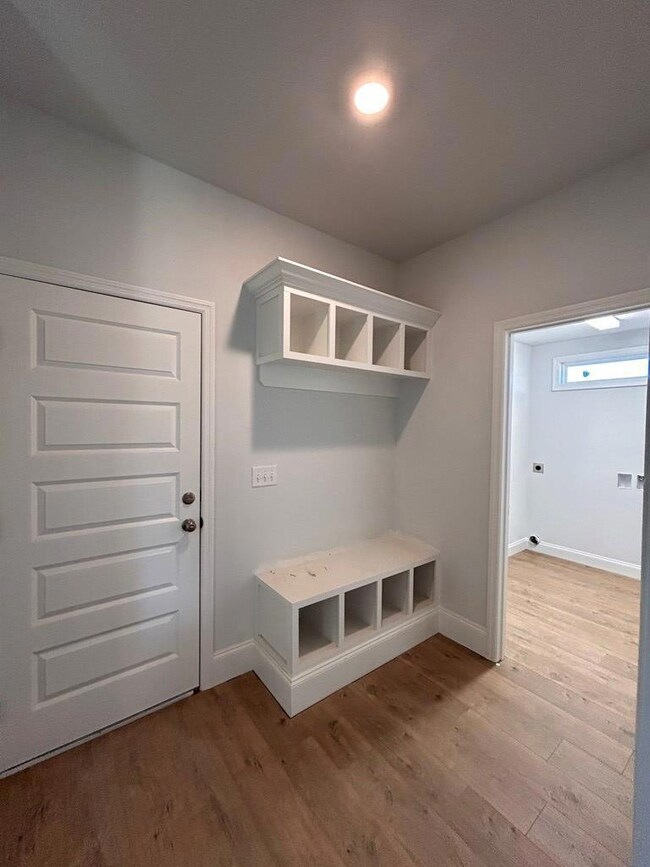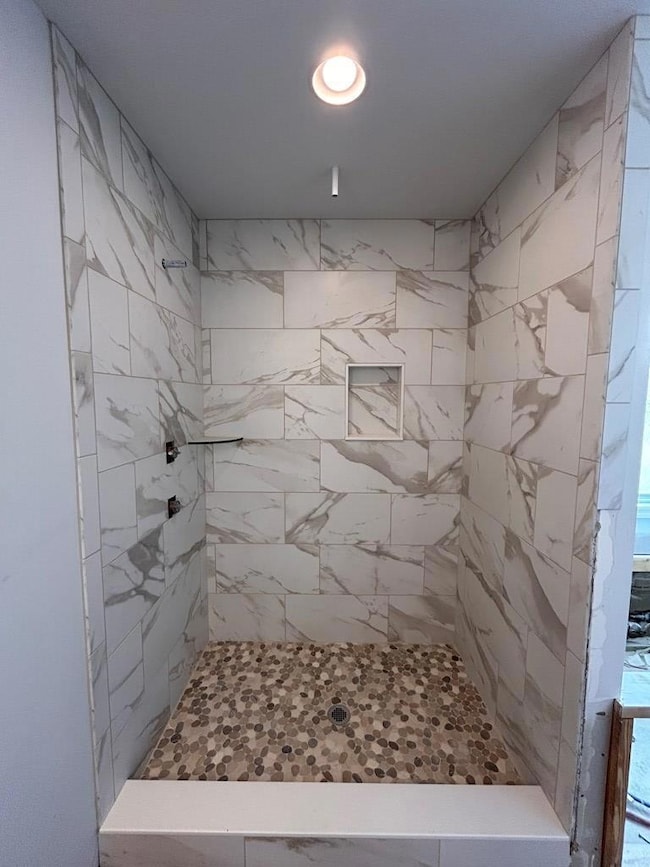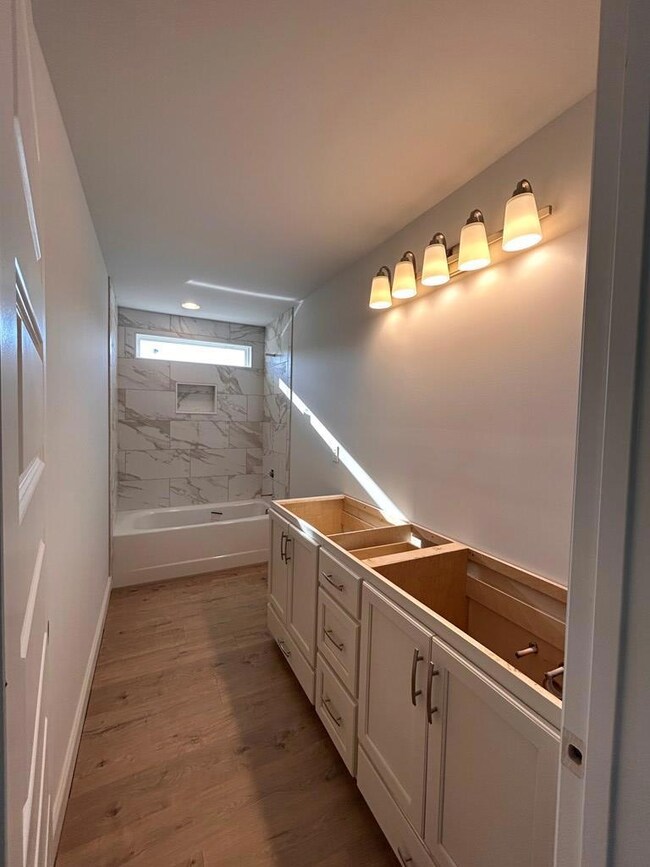358 Barry Field Cir Hahira, GA
Estimated payment $2,077/month
Highlights
- New Construction
- Community Pool
- Double Pane Windows
- Hahira Elementary School Rated A
- Covered Patio or Porch
- Cooling Available
About This Home
BUYER INPUT FOR THE WIN!! We listened — and delivered! Our home offers more square footage than most neighboring homes in Phase 3. When moms asked for a shower and bathtub combination in the master suite, we made it happen. And because families wanted double sinks in the second bath to accommodate the three additional bedrooms - WE HEARD YOU! Choose from two floor plans, each beautiful from entry to exit. Step inside and immediately feel at home with an open-concept layout that's perfect for entertaining. Enjoy granite countertops, a tile backsplash, wood flooring for easy maintenance, cozy carpeted bedrooms, and a covered back porch ideal for grilling and relaxing. McNeal Estates offers the best of community living - golf cart rides, sidewalks for safety, a community pool, basketball court, and a playground for family fun. Located just minutes from downtown Hahira, you'll love the small-town charm and local conveniences: farm-to-table restaurant, children's and women's boutiques, a nail salon, a true barber shop, and community events at the Railroad Depot. Truly ONE of the Best Places to Call HOME! HOME IS THE SAME AS PREVIOUS BUILD. THIS HOME IS NOT COMPLETE. PICTURES ARE OF PREVIOUS BUILD. FINISHES AND COLORS WILL BE DIFFERENT. FLOOPLAN THE SAME!!!!!! PICTURES OF THIS HOME WILL BE UPDATED AS PROGRESS TAKES PLACE.
Listing Agent
Keller Williams Realty Georgia Communities Brokerage Phone: 8338331145 License #299354 Listed on: 10/27/2025

Home Details
Home Type
- Single Family
Year Built
- Built in 2025 | New Construction
Lot Details
- 0.26 Acre Lot
- Sprinkler System
- Property is zoned R 10
HOA Fees
- $33 Monthly HOA Fees
Parking
- 2 Car Garage
- Garage Door Opener
Home Design
- Slab Foundation
- Architectural Shingle Roof
- Cement Siding
Interior Spaces
- 1,804 Sq Ft Home
- 1-Story Property
- Ceiling Fan
- Double Pane Windows
- Termite Clearance
- Laundry Room
Kitchen
- Electric Range
- Microwave
- Dishwasher
Flooring
- Carpet
- Concrete
- Luxury Vinyl Tile
Bedrooms and Bathrooms
- 4 Bedrooms
- 2 Full Bathrooms
Outdoor Features
- Covered Patio or Porch
Utilities
- Cooling Available
- Heat Pump System
Listing and Financial Details
- Home warranty included in the sale of the property
Community Details
Overview
- Mcneal Estates, Ph 3 Subdivision
- On-Site Maintenance
- The community has rules related to deed restrictions
Recreation
- Community Pool
Map
Home Values in the Area
Average Home Value in this Area
Property History
| Date | Event | Price | List to Sale | Price per Sq Ft |
|---|---|---|---|---|
| 10/31/2025 10/31/25 | Price Changed | $326,500 | +0.9% | $181 / Sq Ft |
| 10/27/2025 10/27/25 | For Sale | $323,500 | -- | $179 / Sq Ft |
Source: South Georgia MLS
MLS Number: 146637
- 3021 Mary Powell Way
- 334 Barry Field Cir
- 221 Barry Field Cir
- 216 Barry Field Cir
- 359 Barry Field Cir
- 4556 Brinlee
- 225 Barry Field Cr
- 4505 Wellington Dr
- 363 Barry Field Cir
- 208 Barry Field Cir
- 212 Barry Field Cir
- 204 Barry Field Cir
- 232 Barry Field Cir
- 213 Barry Field Cir
- 229 Barry Field Cir
- 1071 Angie Ln
- 217 Barry Field Cr
- 4552 Brinlee
- 750 Georgia 122
- 209 N West St
- 7400 Georgia 122
- 4534 N Valdosta Rd
- 3304 S Hutchinson Ave
- 3715 N Valdosta Rd
- 3833 N Oak Street Extension
- 3256 Oak Garden Dr
- 5030 Pearl Davis Rd
- 4750 Mac Rd
- 3925 N Oak Street Extension
- 5269 Dr
- 3531 Club Villas Dr
- 5148 Northwind Blvd
- 4901 Stonebrooke Dr Unit LISMORE
- 3131 N Oak Street Extension
- 3944 Medieval Ct
- 480 Murray Rd
- 100 Garden Dr
- 420 Connell Rd
- 422 Connell Rd
- 2611 Bemiss Rd
