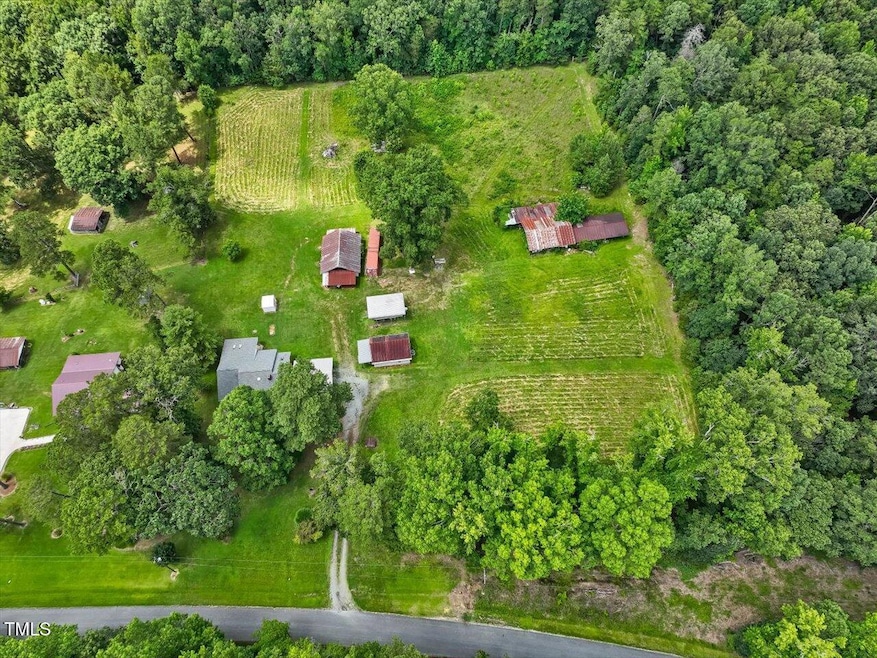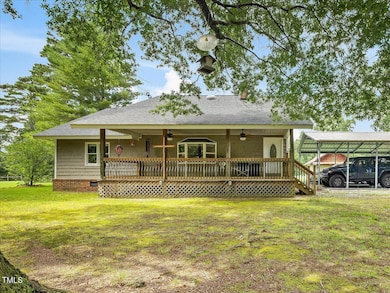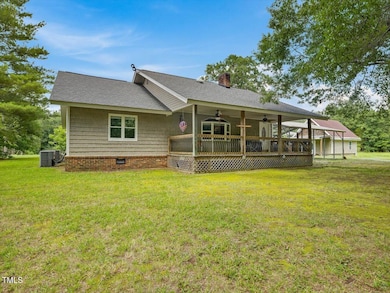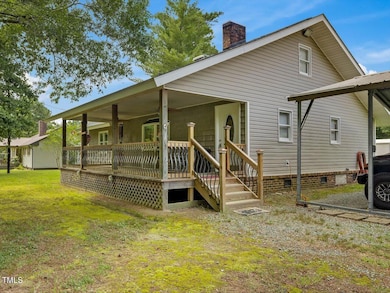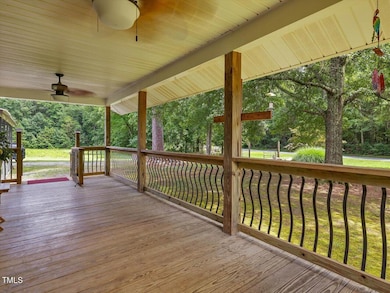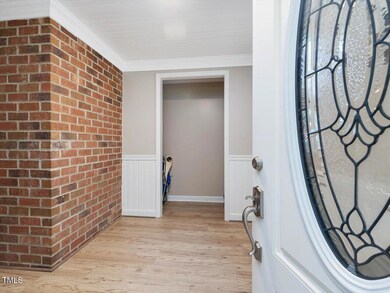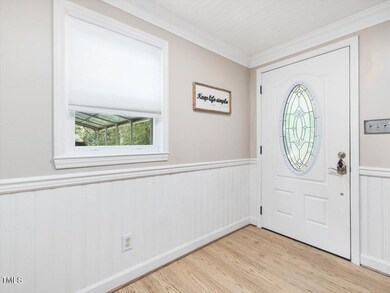358 Benjie Williams Rd Staley, NC 27355
Estimated payment $2,025/month
Highlights
- Barn
- Main Floor Bedroom
- Granite Countertops
- Farm
- Farmhouse Style Home
- No HOA
About This Home
Step into timeless charm and modern comfort with this beautifully remodeled 1948 farmhouse nestled on 3 private acres. This 3-bedroom, 2-bath home seamlessly blends classic character with contemporary upgrades throughout. The heart of the home is the fully updated kitchen featuring granite countertops, a spacious eat-in island, abundant cabinetry, and a built-in coffee bar—perfect for morning routines and entertaining guests. The cozy living room offers a welcoming fireplace, while the primary suite boasts elegant, coffered ceilings for a touch of sophistication. Enjoy peaceful mornings from the inviting covered front porch. With modern updates throughout, this home offers the warmth of farmhouse living with all the conveniences of today. Don't miss the opportunity to make this unique property yours! Situated on 3 open, grassy acres, this property includes multiple outbuildings—two fully functional workshops, a storage shed, and a versatile equipment shelter—ideal for hobbyists, small business owners, or anyone in need of extra space. Enjoy the privacy of country living while still being conveniently located for an easy commute to Siler City, Asheboro, Liberty, Greensboro, and the Triangle.
Home Details
Home Type
- Single Family
Est. Annual Taxes
- $1,543
Year Built
- Built in 1948 | Remodeled
Lot Details
- 3 Acre Lot
- Property fronts a county road
- Level Lot
- Cleared Lot
- Few Trees
- Grass Covered Lot
- Property is zoned A-R
Home Design
- Farmhouse Style Home
- Rustic Architecture
- Entry on the 1st floor
- Block Foundation
- Shingle Roof
- Vinyl Siding
- Lead Paint Disclosure
Interior Spaces
- 1,843 Sq Ft Home
- 1-Story Property
- Bookcases
- Woodwork
- Coffered Ceiling
- Double Pane Windows
- Entrance Foyer
- Living Room with Fireplace
- Workshop
- Storage
- Basement
- Crawl Space
Kitchen
- Eat-In Kitchen
- Built-In Range
- Dishwasher
- Kitchen Island
- Granite Countertops
Flooring
- Laminate
- Luxury Vinyl Tile
Bedrooms and Bathrooms
- 3 Bedrooms | 2 Main Level Bedrooms
- 2 Full Bathrooms
- Primary bathroom on main floor
- Bathtub with Shower
Laundry
- Laundry Room
- Laundry in Hall
- Laundry on main level
- Dryer
- Washer
Parking
- 7 Parking Spaces
- 2 Detached Carport Spaces
- Gravel Driveway
- 5 Open Parking Spaces
Outdoor Features
- Covered Patio or Porch
- Separate Outdoor Workshop
- Outbuilding
Schools
- Siler City Elementary School
- Chatham Middle School
- Jordan Matthews High School
Farming
- Barn
- Farm
- Agricultural
- Pasture
Horse Facilities and Amenities
- Grass Field
- Hay Storage
Utilities
- Central Air
- Heat Pump System
- Electric Water Heater
- Septic Tank
- Septic System
Community Details
- No Home Owners Association
Listing and Financial Details
- Assessor Parcel Number 0013031
Map
Home Values in the Area
Average Home Value in this Area
Tax History
| Year | Tax Paid | Tax Assessment Tax Assessment Total Assessment is a certain percentage of the fair market value that is determined by local assessors to be the total taxable value of land and additions on the property. | Land | Improvement |
|---|---|---|---|---|
| 2025 | $1,543 | $192,462 | $39,000 | $153,462 |
| 2024 | $1,543 | $125,534 | $29,000 | $96,534 |
| 2023 | $1,198 | $125,534 | $29,000 | $96,534 |
| 2022 | $1,278 | $125,534 | $29,000 | $96,534 |
| 2021 | $1,271 | $125,534 | $29,000 | $96,534 |
| 2020 | $1,115 | $101,174 | $32,500 | $68,674 |
| 2019 | $924 | $101,174 | $32,500 | $68,674 |
| 2018 | $1,050 | $101,174 | $32,500 | $68,674 |
| 2017 | $852 | $101,174 | $32,500 | $68,674 |
| 2016 | $869 | $102,751 | $32,500 | $70,251 |
| 2015 | $856 | $102,751 | $32,500 | $70,251 |
| 2014 | $856 | $102,751 | $32,500 | $70,251 |
| 2013 | -- | $102,751 | $32,500 | $70,251 |
Property History
| Date | Event | Price | List to Sale | Price per Sq Ft |
|---|---|---|---|---|
| 11/22/2025 11/22/25 | Price Changed | $360,000 | 0.0% | $195 / Sq Ft |
| 11/22/2025 11/22/25 | For Sale | $360,000 | -5.3% | $195 / Sq Ft |
| 07/10/2025 07/10/25 | For Sale | $380,000 | -- | $206 / Sq Ft |
Purchase History
| Date | Type | Sale Price | Title Company |
|---|---|---|---|
| Warranty Deed | -- | -- |
Source: Doorify MLS
MLS Number: 10134452
APN: 13031
- 2054 Stockyard Rd
- 101 Carolina Core Pkwy
- Tbd Carolina Core Pkwy
- Tbd Stockyard Rd
- 978 Stockyard Rd
- 3125 W 3rd St
- 2248 W 3rd St
- 2200 W 3rd St
- 0 Coleridge Rd
- 0 Airport Rd Unit 10131777
- 1007 Driftwood Dr
- 1501 Duet Dr
- 1004 Candlewood Cir
- 806 Cliftwood Dr
- 0 W 3rd St
- 1306 Sunset Dr
- 803 Woodland Dr
- 1707 N Chatham Ave
- Tbd W 3rd St
- 247 Gilliland Rd
- 110 Miss Jane Way
- 338 Hicks Farm Rd
- 320 W 11th St
- 911 W 6th St
- 4222 Old U S Highway 421 N
- 721 W Dolphin St
- 231-A N Chatham Ave
- 112 N Birch Ave Unit 2C
- 112 N Birch Ave Unit 2D
- 5260 Brookgreen Rd
- 633 S Greensboro St
- 814 N Greenbriar St
- 5588 Parks Palmer Rd
- 6660 Alamance County Line Rd
- 4606 Woodvery Dr
- 2766 Briaroak Dr
- 1966 Lakeview Rd Unit 12
- 1967 Lakeview Rd
- 1963 Lakeview Rd
- 49 Roberts Chapel Church Rd
