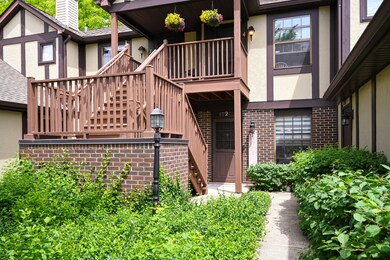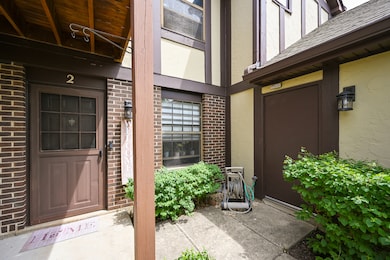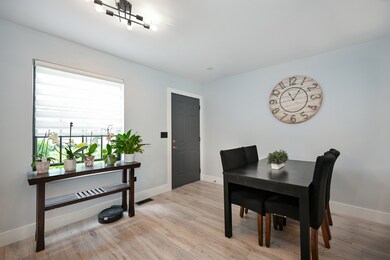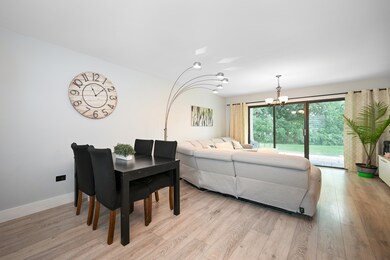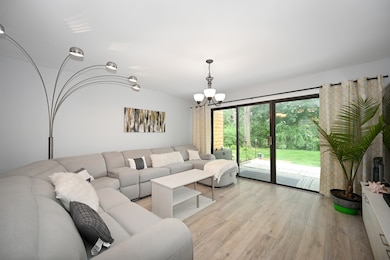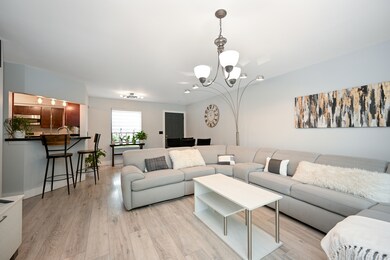
358 Bloomfield Ln Unit 2 Glen Ellyn, IL 60137
Highlights
- Golf Course Community
- 1 Car Attached Garage
- Laundry Room
- Briar Glen Elementary School Rated A-
- Patio
- Storage
About This Home
As of October 2024**Welcome to 358 Bloomfield Lane, Located Within Highly Sought-After Butterfield Manor!** This First-Floor Unit Backs Up To The Beautiful Village Links Golf Course, Offering a Serene and Private Setting. Your Own Private Entrance Creates a Sense of Home in this Modern Manor Home! Inside, you'll find an Updated Kitchen with Stainless Steel Appliances, a Spacious Open-Concept Dining and Living Area Boasting Luxury Vinyl Plank Flooring Throughout (2023) & a Triple Pane Sliding Patio Door. Both Master Bedroom and Second Bedroom Enjoy Beautiful Views of the Private Patio. The Oversized Bathroom, Equipped with a Spacious Granite Countertop and Heated Porcelain Floors, Offers the Potential to be Converted Into Two Full Bathrooms. Enjoy the Convenience of In-Unit Washer and Dryer Hookups! Relax on Your Upgraded Spacious Patio (2023) Overlooking the Golf Course. The Attached Garage Includes Custom Built-In Storage Cabinetry (2023), Providing Ample Space for Your Belongings. Conveniently Located Across the Street from College of DuPage, This Home is Close to Shopping, Restaurants, and the Morton Arboretum. It's Also Just 2 Miles from Quaint Downtown Glen Ellyn and the Metra Train Station. Benefit from the Award-Winning Glen Ellyn Schools and Experience the Best of Suburban Living at 358 Bloomfield Lane.
Last Agent to Sell the Property
RE/MAX Suburban License #475143425 Listed on: 08/26/2024

Property Details
Home Type
- Condominium
Est. Annual Taxes
- $3,702
Year Built
- Built in 1985
HOA Fees
- $280 Monthly HOA Fees
Parking
- 1 Car Attached Garage
- Garage Transmitter
- Garage Door Opener
- Parking Included in Price
Home Design
- Villa
- Asphalt Roof
Interior Spaces
- 1,000 Sq Ft Home
- 1-Story Property
- Family Room
- Combination Dining and Living Room
- Storage
Kitchen
- Range
- Microwave
- Dishwasher
Bedrooms and Bathrooms
- 2 Bedrooms
- 2 Potential Bedrooms
- 1 Full Bathroom
Laundry
- Laundry Room
- Laundry on main level
- Washer and Dryer Hookup
Outdoor Features
- Patio
Schools
- Briar Glen Elementary School
- Glen Crest Middle School
- Glenbard South High School
Utilities
- Forced Air Heating and Cooling System
- Heating System Uses Natural Gas
- Lake Michigan Water
Listing and Financial Details
- Homeowner Tax Exemptions
Community Details
Overview
- Association fees include water, insurance, exterior maintenance, lawn care, scavenger, snow removal
- 4 Units
- William Whitney Association, Phone Number (630) 905-2500
- Low-Rise Condominium
- Butterfield Manor Subdivision
- Property managed by MC Property Management
Recreation
- Golf Course Community
Pet Policy
- Pets up to 100 lbs
- Dogs and Cats Allowed
Ownership History
Purchase Details
Home Financials for this Owner
Home Financials are based on the most recent Mortgage that was taken out on this home.Purchase Details
Home Financials for this Owner
Home Financials are based on the most recent Mortgage that was taken out on this home.Purchase Details
Home Financials for this Owner
Home Financials are based on the most recent Mortgage that was taken out on this home.Purchase Details
Home Financials for this Owner
Home Financials are based on the most recent Mortgage that was taken out on this home.Similar Homes in the area
Home Values in the Area
Average Home Value in this Area
Purchase History
| Date | Type | Sale Price | Title Company |
|---|---|---|---|
| Warranty Deed | $250,000 | None Listed On Document | |
| Warranty Deed | $190,000 | Old Republic Title | |
| Interfamily Deed Transfer | $110,000 | -- | |
| Warranty Deed | $107,000 | -- |
Mortgage History
| Date | Status | Loan Amount | Loan Type |
|---|---|---|---|
| Open | $225,000 | New Conventional | |
| Previous Owner | $142,500 | New Conventional | |
| Previous Owner | $128,104 | FHA | |
| Previous Owner | $106,700 | FHA | |
| Previous Owner | $96,300 | No Value Available |
Property History
| Date | Event | Price | Change | Sq Ft Price |
|---|---|---|---|---|
| 10/11/2024 10/11/24 | Sold | $250,000 | 0.0% | $250 / Sq Ft |
| 09/09/2024 09/09/24 | Pending | -- | -- | -- |
| 08/26/2024 08/26/24 | For Sale | $250,000 | +31.6% | $250 / Sq Ft |
| 07/16/2022 07/16/22 | Sold | $190,000 | +0.1% | -- |
| 06/02/2022 06/02/22 | For Sale | $189,900 | 0.0% | -- |
| 06/01/2022 06/01/22 | Pending | -- | -- | -- |
| 05/22/2022 05/22/22 | Pending | -- | -- | -- |
| 05/19/2022 05/19/22 | For Sale | $189,900 | -- | -- |
Tax History Compared to Growth
Tax History
| Year | Tax Paid | Tax Assessment Tax Assessment Total Assessment is a certain percentage of the fair market value that is determined by local assessors to be the total taxable value of land and additions on the property. | Land | Improvement |
|---|---|---|---|---|
| 2023 | $3,702 | $56,270 | $5,320 | $50,950 |
| 2022 | $3,507 | $51,920 | $5,020 | $46,900 |
| 2021 | $3,386 | $50,690 | $4,900 | $45,790 |
| 2020 | $3,395 | $50,210 | $4,850 | $45,360 |
| 2019 | $3,303 | $48,880 | $4,720 | $44,160 |
| 2018 | $2,292 | $35,500 | $4,450 | $31,050 |
| 2017 | $1,959 | $32,170 | $4,040 | $28,130 |
| 2016 | $1,935 | $30,890 | $3,880 | $27,010 |
| 2015 | $1,910 | $29,470 | $3,700 | $25,770 |
| 2014 | $3,271 | $45,400 | $4,800 | $40,600 |
| 2013 | $3,167 | $45,530 | $4,810 | $40,720 |
Agents Affiliated with this Home
-
C
Seller's Agent in 2024
Cindy Purdom
RE/MAX Suburban
-
L
Seller Co-Listing Agent in 2024
Lisa Domke
RE/MAX Suburban
-
L
Buyer's Agent in 2024
Lissette Rivero
Realty of America
-
C
Seller's Agent in 2022
Cris Grayson
Baird Warner
-
S
Buyer's Agent in 2022
Sergei Vorobiov
RE/MAX
Map
Source: Midwest Real Estate Data (MRED)
MLS Number: 12145495
APN: 05-22-422-210
- 305 S Lambert Rd
- 471 Raintree Ct Unit 1D
- 455 Raintree Ct Unit 1C
- 451 Raintree Ct Unit 1C
- 485 Raintree Ct Unit B
- 275 Buena Vista Dr
- 470 Fawell Blvd Unit 320
- 470 Fawell Blvd Unit 411
- 350 S Kenilworth Ave
- 390 S Kenilworth Ave
- 1523 S Prospect St
- 1356 S Lorraine Rd Unit E
- 23W160 Woodcroft Dr
- 121 S Parkside Ave
- 570 Dawes Ave
- 221 S Park Blvd
- 262 S Ellyn Ave
- 217 S Park Blvd
- 1S730 Milton Ave
- 619 Glen Park Rd

