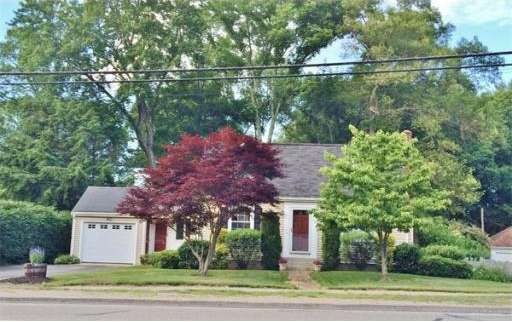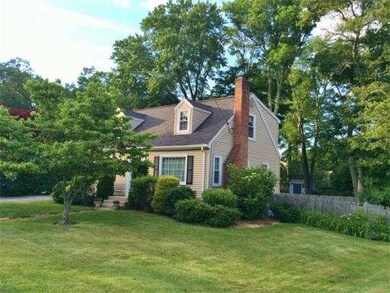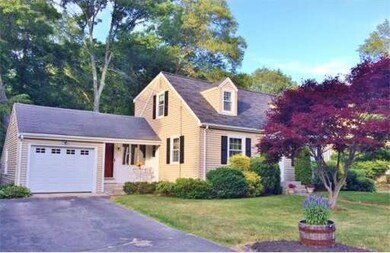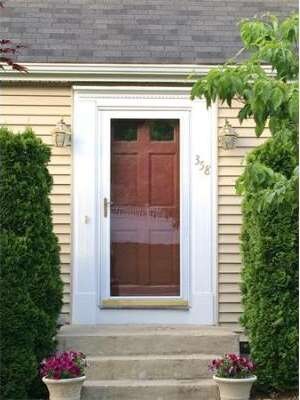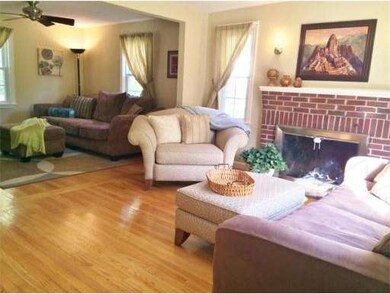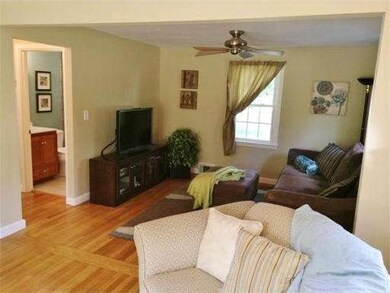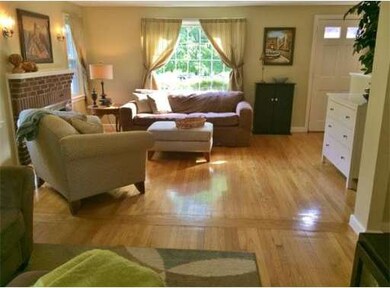
358 Common St Walpole, MA 02081
About This Home
As of July 2020Welcome home to this impeccable dormered Cape on COMMON STREET, pottery barn feel from the moment you enter the sun-filled office/mudroom with gas stove, kitchen with stainless appliances- wall oven, dishwasher, microwave plus smooth top cooktop. Dining room with built-in china cabinet, chair rail and closet. Generous size LR, FR combination with brick fireplace, ceiling fan and lots of natural light. Updated full bath on main level. Upstairs has 3 bedrooms and full bath with a renovated custom tiled shower with seamless glass door, double vanity, and heat lamp. Basement partially finished with knotty pine walls and ceiling, built-in shelving along with abundant storage. CENTRAL A/C AND GAS HEAT! Fresh paint throughout, updated electrical and Harvey windows, large deck, fenced in backyard, storage shed, and perennial gardens for blooming all summer long. Easy access to Rtes1, 95 and ~1 mile to Walpole town common/commuter rail. What more could you ask for?
Last Agent to Sell the Property
Annette Buckley
Berkshire Hathaway HomeServices Commonwealth Real Estate License #449540056 Listed on: 06/22/2014
Home Details
Home Type
Single Family
Est. Annual Taxes
$7,796
Year Built
1947
Lot Details
0
Listing Details
- Lot Description: Wooded, Paved Drive, Fenced/Enclosed, Level
- Special Features: None
- Property Sub Type: Detached
- Year Built: 1947
Interior Features
- Has Basement: Yes
- Fireplaces: 1
- Number of Rooms: 7
- Amenities: Public Transportation, Shopping, Park, Highway Access, House of Worship, Private School, Public School, T-Station
- Energy: Insulated Windows, Storm Doors, Prog. Thermostat
- Flooring: Wood, Tile, Wall to Wall Carpet, Hardwood
- Insulation: Full, Fiberglass, Blown In
- Basement: Full, Partially Finished, Interior Access, Bulkhead
- Bedroom 2: Second Floor
- Bedroom 3: Second Floor
- Bathroom #1: First Floor
- Bathroom #2: Second Floor
- Kitchen: First Floor
- Laundry Room: Basement
- Master Bedroom: Second Floor
- Master Bedroom Description: Ceiling Fan(s), Flooring - Hardwood, Window(s) - Bay/Bow/Box, Cable Hookup
- Dining Room: First Floor
- Family Room: First Floor
Exterior Features
- Construction: Frame
- Exterior: Vinyl
- Exterior Features: Porch, Deck, Deck - Wood, Storage Shed, Screens, Fenced Yard
- Foundation: Poured Concrete
Garage/Parking
- Garage Parking: Attached
- Garage Spaces: 1
- Parking: Paved Driveway
- Parking Spaces: 4
Utilities
- Cooling Zones: 1
- Heat Zones: 1
- Hot Water: Natural Gas
- Utility Connections: for Electric Range, for Electric Oven, Washer Hookup, Icemaker Connection, for Electric Dryer
Condo/Co-op/Association
- HOA: No
Ownership History
Purchase Details
Home Financials for this Owner
Home Financials are based on the most recent Mortgage that was taken out on this home.Purchase Details
Home Financials for this Owner
Home Financials are based on the most recent Mortgage that was taken out on this home.Purchase Details
Home Financials for this Owner
Home Financials are based on the most recent Mortgage that was taken out on this home.Purchase Details
Home Financials for this Owner
Home Financials are based on the most recent Mortgage that was taken out on this home.Similar Homes in Walpole, MA
Home Values in the Area
Average Home Value in this Area
Purchase History
| Date | Type | Sale Price | Title Company |
|---|---|---|---|
| Not Resolvable | $553,500 | None Available | |
| Not Resolvable | $400,000 | -- | |
| Deed | $360,000 | -- | |
| Deed | $253,500 | -- |
Mortgage History
| Date | Status | Loan Amount | Loan Type |
|---|---|---|---|
| Open | $442,800 | New Conventional | |
| Previous Owner | $91,368 | Unknown | |
| Previous Owner | $290,000 | Stand Alone Refi Refinance Of Original Loan | |
| Previous Owner | $340,000 | Purchase Money Mortgage | |
| Previous Owner | $247,000 | No Value Available | |
| Previous Owner | $260,000 | No Value Available | |
| Previous Owner | $242,000 | No Value Available | |
| Previous Owner | $202,800 | No Value Available | |
| Previous Owner | $202,800 | Purchase Money Mortgage |
Property History
| Date | Event | Price | Change | Sq Ft Price |
|---|---|---|---|---|
| 07/09/2020 07/09/20 | Sold | $553,500 | +0.8% | $327 / Sq Ft |
| 05/22/2020 05/22/20 | Pending | -- | -- | -- |
| 05/19/2020 05/19/20 | For Sale | $549,000 | +37.3% | $325 / Sq Ft |
| 08/15/2014 08/15/14 | Sold | $400,000 | 0.0% | $240 / Sq Ft |
| 07/02/2014 07/02/14 | Off Market | $400,000 | -- | -- |
| 06/17/2014 06/17/14 | For Sale | $408,000 | -- | $245 / Sq Ft |
Tax History Compared to Growth
Tax History
| Year | Tax Paid | Tax Assessment Tax Assessment Total Assessment is a certain percentage of the fair market value that is determined by local assessors to be the total taxable value of land and additions on the property. | Land | Improvement |
|---|---|---|---|---|
| 2025 | $7,796 | $607,600 | $331,100 | $276,500 |
| 2024 | $7,575 | $573,000 | $318,300 | $254,700 |
| 2023 | $7,356 | $529,600 | $276,800 | $252,800 |
| 2022 | $6,960 | $481,300 | $256,300 | $225,000 |
| 2021 | $6,590 | $444,100 | $241,800 | $202,300 |
| 2020 | $6,525 | $435,300 | $228,100 | $207,200 |
| 2019 | $6,328 | $419,100 | $219,400 | $199,700 |
| 2018 | $5,906 | $386,800 | $211,000 | $175,800 |
| 2017 | $5,709 | $372,400 | $202,900 | $169,500 |
| 2016 | $5,420 | $348,300 | $195,100 | $153,200 |
| 2015 | $5,228 | $333,000 | $185,600 | $147,400 |
| 2014 | $5,045 | $320,100 | $185,600 | $134,500 |
Agents Affiliated with this Home
-
Rich Carlo

Seller's Agent in 2020
Rich Carlo
Conway - West Roxbury
(617) 438-1855
7 in this area
74 Total Sales
-
Patricia Hornblower

Buyer's Agent in 2020
Patricia Hornblower
Coldwell Banker Realty - Westwood
(617) 429-3486
4 in this area
27 Total Sales
-
A
Seller's Agent in 2014
Annette Buckley
Berkshire Hathaway HomeServices Commonwealth Real Estate
Map
Source: MLS Property Information Network (MLS PIN)
MLS Number: 71703506
APN: WALP-000042-000020
- 336 Common St
- 1188 Main St
- 65-67 Diamond St
- 9 Greenwood Rd Unit 11
- 635 Old Post Rd Unit 302
- 635 Old Post Rd Unit 110
- 635 Old Post Rd Unit 109
- 635 Old Post Rd Unit 303
- 635 Old Post Rd Unit 204
- 1475 Washington St
- 24 Pelican Dr
- 40 Neal St
- 193 West St
- 0 U S Route 1
- 36 Sybil St
- 158 Clear Pond Dr Unit 158
- 1545 Main St
- 2 Alexandra Way
- 3 Stetson Cir
- 9 Garden Terrace
