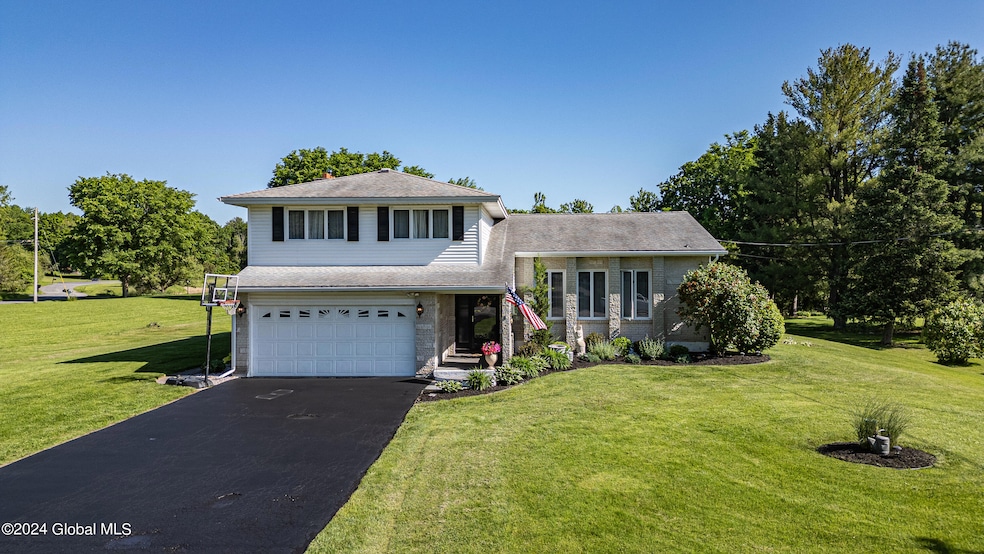
358 Darrow Rd Duanesburg, NY 12056
Highlights
- Vaulted Ceiling
- Corner Lot
- No HOA
- 1 Fireplace
- Solid Surface Countertops
- 2 Car Attached Garage
About This Home
As of August 2024Discover peace & tranquility in this beautifully maintained home, nestled in a stunning country setting. Experience the grandeur of vaulted ceilings that create an airy & spacious feel in the home. Step onto updated luxury vinyl plank flooring throughout, combining style & durability. The half & main bath has been tastefully updated, & primary bath boasts a brand new shower room. Recent upgrades include a new HW heater, pellet stove, and kitchen appliances, ensuring modern convenience and efficiency. Fresh paint throughout the home enhances the bright and welcoming atmosphere. Additionally, the driveway has just been sealed, adding to the home's pristine condition. Relax and unwind in the oversized sunroom, perfect for enjoying the serene surroundings year-round. OPEN HOUSE SAT 6/15 1-3!
Last Agent to Sell the Property
KW Platform License #10401265792 Listed on: 06/12/2024

Home Details
Home Type
- Single Family
Est. Annual Taxes
- $6,082
Year Built
- Built in 1969
Lot Details
- 0.46 Acre Lot
- Landscaped
- Corner Lot
- Level Lot
- Cleared Lot
Parking
- 2 Car Attached Garage
- Garage Door Opener
- Driveway
Home Design
- Split Level Home
- Brick Exterior Construction
- Vinyl Siding
- Asphalt
Interior Spaces
- 2,297 Sq Ft Home
- Vaulted Ceiling
- Paddle Fans
- 1 Fireplace
- Unfinished Basement
- Basement Fills Entire Space Under The House
Kitchen
- Eat-In Kitchen
- Oven
- Microwave
- Dishwasher
- Solid Surface Countertops
Flooring
- Tile
- Vinyl
Bedrooms and Bathrooms
- 4 Bedrooms
- Primary bedroom located on second floor
- Walk-In Closet
- Bathroom on Main Level
Laundry
- Laundry Room
- Laundry on main level
- Washer and Dryer
Outdoor Features
- Screened Patio
- Exterior Lighting
Schools
- Jefferson Elementary School
Utilities
- No Cooling
- Heating System Uses Oil
- Pellet Stove burns compressed wood to generate heat
- Baseboard Heating
- Septic Tank
Community Details
- No Home Owners Association
Listing and Financial Details
- Legal Lot and Block 2.000 / 2
- Assessor Parcel Number 422600 57.-2-2
Ownership History
Purchase Details
Home Financials for this Owner
Home Financials are based on the most recent Mortgage that was taken out on this home.Purchase Details
Home Financials for this Owner
Home Financials are based on the most recent Mortgage that was taken out on this home.Similar Homes in the area
Home Values in the Area
Average Home Value in this Area
Purchase History
| Date | Type | Sale Price | Title Company |
|---|---|---|---|
| Warranty Deed | $400,000 | None Listed On Document | |
| Warranty Deed | $200,000 | None Available |
Mortgage History
| Date | Status | Loan Amount | Loan Type |
|---|---|---|---|
| Open | $195,000 | New Conventional | |
| Previous Owner | $190,000 | New Conventional |
Property History
| Date | Event | Price | Change | Sq Ft Price |
|---|---|---|---|---|
| 08/13/2024 08/13/24 | Sold | $400,000 | +0.3% | $174 / Sq Ft |
| 06/17/2024 06/17/24 | Pending | -- | -- | -- |
| 06/12/2024 06/12/24 | For Sale | $399,000 | +99.5% | $174 / Sq Ft |
| 10/16/2017 10/16/17 | Sold | $200,000 | -11.1% | $87 / Sq Ft |
| 08/24/2017 08/24/17 | Pending | -- | -- | -- |
| 07/21/2017 07/21/17 | For Sale | $224,900 | -- | $98 / Sq Ft |
Tax History Compared to Growth
Tax History
| Year | Tax Paid | Tax Assessment Tax Assessment Total Assessment is a certain percentage of the fair market value that is determined by local assessors to be the total taxable value of land and additions on the property. | Land | Improvement |
|---|---|---|---|---|
| 2024 | $5,778 | $56,200 | $4,200 | $52,000 |
| 2023 | $5,778 | $56,200 | $4,200 | $52,000 |
| 2022 | $6,692 | $56,200 | $4,200 | $52,000 |
| 2021 | $6,731 | $56,200 | $4,200 | $52,000 |
| 2020 | $2,518 | $56,200 | $4,200 | $52,000 |
| 2019 | $2,631 | $56,200 | $4,200 | $52,000 |
| 2018 | $2,631 | $56,200 | $4,200 | $52,000 |
| 2017 | $4,538 | $56,200 | $4,200 | $52,000 |
| 2016 | $4,538 | $56,200 | $4,200 | $52,000 |
| 2015 | -- | $56,200 | $4,200 | $52,000 |
| 2014 | -- | $56,200 | $4,200 | $52,000 |
Agents Affiliated with this Home
-
N
Seller's Agent in 2024
Natalie Caruso
KW Platform
(518) 380-1442
49 Total Sales
-
D
Buyer's Agent in 2024
Daniel Gaudio
Coldwell Banker Prime Properties
(518) 496-9032
56 Total Sales
-
C
Seller's Agent in 2017
Carla Carter
Howard Hanna Capital Inc
(518) 370-3170
67 Total Sales
-
J
Buyer's Agent in 2017
Jeffrey Muller
Howard Hanna Capital Inc
Map
Source: Global MLS
MLS Number: 202419201
APN: 057-000-0002-002-000-0000
- 683 Birchwood Dr
- 654 Birchwood Dr
- 934 Muriel Peterson Dr
- 139 Country Walk Rd
- 504 Spring Blossom Ln
- 3746 Western Turnpike
- 252 Wemple Rd
- 1369 Giffords Church Rd
- 196 Conqua Ln
- 1022 St Lucille Dr
- 400 Donald Dr
- L2.114 Duanesburg Rd
- 1006 St Lucille Dr
- 1310 Currybush Rd
- 1392 Dunnsville Rd
- 1741 Scotch Ridge Rd
- L122.01 Overlook Ln
- 3970 Western Turnpike
- 1872 Currybush Rd
- 431 Settles Hill Rd






