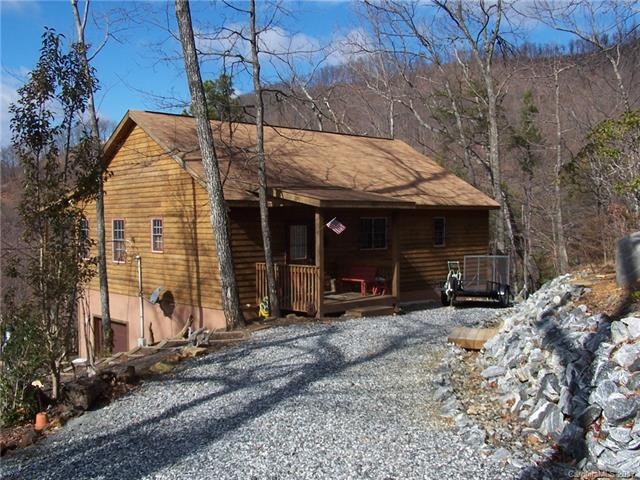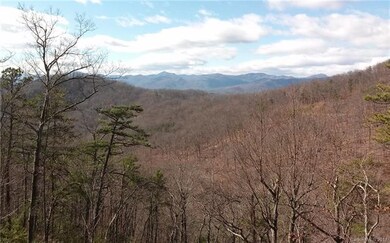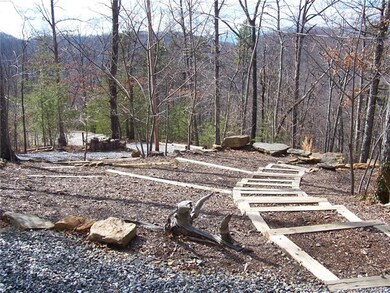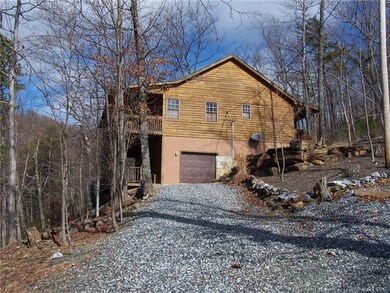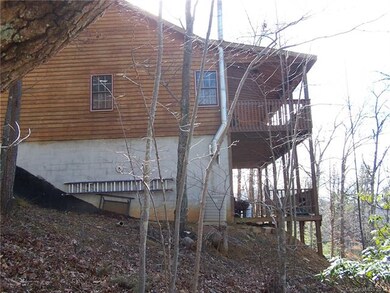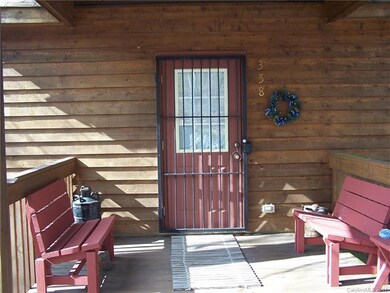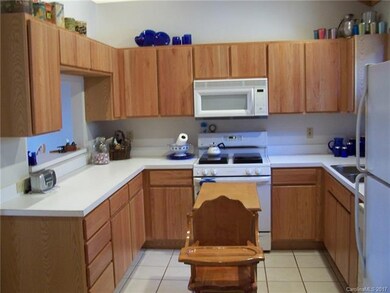
358 Doubleview Dr Union Mills, NC 28167
Union Mills NeighborhoodHighlights
- Private Lot
- Wooded Lot
- Walk-In Closet
- Creek On Lot
- Wood Flooring
- Garden Bath
About This Home
As of August 2024Custom built mountain retreat, extra measures of quality such as 12in on center studs and headers over all interior doors. Additional security features such as circle driveway gates and gates on all ground level exterior doors. Must see to believe the quality. Hardwoods, shower body jets, jetted tub. Personal property negotiable.
Last Agent to Sell the Property
Gary Bridges
Robert Greene Real Estate, Inc License #44710 Listed on: 04/14/2017
Home Details
Home Type
- Single Family
Year Built
- Built in 2003
Lot Details
- Home fronts a stream
- Private Lot
- Wooded Lot
HOA Fees
- $25 Monthly HOA Fees
Parking
- Gravel Driveway
Home Design
- Cabin
Interior Spaces
- Gas Log Fireplace
- Insulated Windows
- Wood Flooring
- Kitchen Island
Bedrooms and Bathrooms
- Walk-In Closet
- 3 Full Bathrooms
- Garden Bath
Outdoor Features
- Creek On Lot
Listing and Financial Details
- Assessor Parcel Number 1629813
Ownership History
Purchase Details
Home Financials for this Owner
Home Financials are based on the most recent Mortgage that was taken out on this home.Purchase Details
Home Financials for this Owner
Home Financials are based on the most recent Mortgage that was taken out on this home.Purchase Details
Purchase Details
Purchase Details
Home Financials for this Owner
Home Financials are based on the most recent Mortgage that was taken out on this home.Purchase Details
Similar Home in Union Mills, NC
Home Values in the Area
Average Home Value in this Area
Purchase History
| Date | Type | Sale Price | Title Company |
|---|---|---|---|
| Warranty Deed | -- | None Listed On Document | |
| Warranty Deed | $422,500 | None Listed On Document | |
| Interfamily Deed Transfer | -- | None Available | |
| Interfamily Deed Transfer | -- | None Available | |
| Deed | $201,500 | None Available | |
| Deed | $25,900 | -- |
Mortgage History
| Date | Status | Loan Amount | Loan Type |
|---|---|---|---|
| Open | $380,250 | New Conventional |
Property History
| Date | Event | Price | Change | Sq Ft Price |
|---|---|---|---|---|
| 08/23/2024 08/23/24 | Sold | $422,500 | -1.7% | $229 / Sq Ft |
| 08/04/2024 08/04/24 | For Sale | $429,900 | +1.8% | $233 / Sq Ft |
| 08/01/2024 08/01/24 | Off Market | $422,500 | -- | -- |
| 07/25/2024 07/25/24 | Price Changed | $429,900 | -2.3% | $233 / Sq Ft |
| 05/20/2024 05/20/24 | Price Changed | $439,900 | -2.2% | $238 / Sq Ft |
| 04/25/2024 04/25/24 | For Sale | $449,900 | +123.3% | $244 / Sq Ft |
| 05/24/2017 05/24/17 | Sold | $201,500 | +0.8% | $84 / Sq Ft |
| 05/08/2017 05/08/17 | Pending | -- | -- | -- |
| 04/14/2017 04/14/17 | For Sale | $200,000 | -- | $83 / Sq Ft |
Tax History Compared to Growth
Tax History
| Year | Tax Paid | Tax Assessment Tax Assessment Total Assessment is a certain percentage of the fair market value that is determined by local assessors to be the total taxable value of land and additions on the property. | Land | Improvement |
|---|---|---|---|---|
| 2024 | $1,797 | $327,000 | $30,100 | $296,900 |
| 2023 | $1,429 | $327,000 | $30,100 | $296,900 |
| 2022 | $1,429 | $198,500 | $30,100 | $168,400 |
| 2021 | $1,424 | $198,500 | $30,100 | $168,400 |
| 2020 | $1,424 | $198,500 | $30,100 | $168,400 |
| 2019 | $1,416 | $198,500 | $30,100 | $168,400 |
| 2018 | $1,115 | $152,700 | $35,200 | $117,500 |
| 2016 | $1,093 | $152,700 | $35,200 | $117,500 |
| 2013 | -- | $152,700 | $35,200 | $117,500 |
Agents Affiliated with this Home
-
K
Seller's Agent in 2024
Kirstie Conner
Greybeard Realty Old Fort Office
-
M
Buyer's Agent in 2024
Mike Breaker
Weichert Realtors Mountain Executives
-
G
Seller's Agent in 2017
Gary Bridges
Robert Greene Real Estate, Inc
-
A
Buyer's Agent in 2017
Angela Hoke
RE/MAX Executives Charlotte, NC
Map
Source: Canopy MLS (Canopy Realtor® Association)
MLS Number: CAR3271448
APN: 1629813
- 309 Doubleview Dr
- 0 Doubleview Dr Unit CAR4265399
- 0000 Eamon Dr Unit 149
- 130 Devin Ridge Ln
- 99 Devin Ridge Ln
- 94 Devin Ridge Ln
- 92 Devin Ridge Ln
- 22-B Pinnacle Pkwy
- 0 Shire Ln Unit CAR4235043
- TBD Shire Ln
- 000 Shire Ln
- 6.48 acres Pinnacle Pkwy Unit 20
- +/- 1.85 acres Pinnacle Pkwy Unit 48
- 41 Pinnacle Pkwy
- 0000 Labras Dr
- 0000 Ardal St Unit 177
- 0 Labras Dr Unit 55 CAR4281824
- 0 Labras Dr Unit CAR3936132
- 0 Cian Dr
- 0 Devin Ridge Ln Unit 96 CAR4118314
