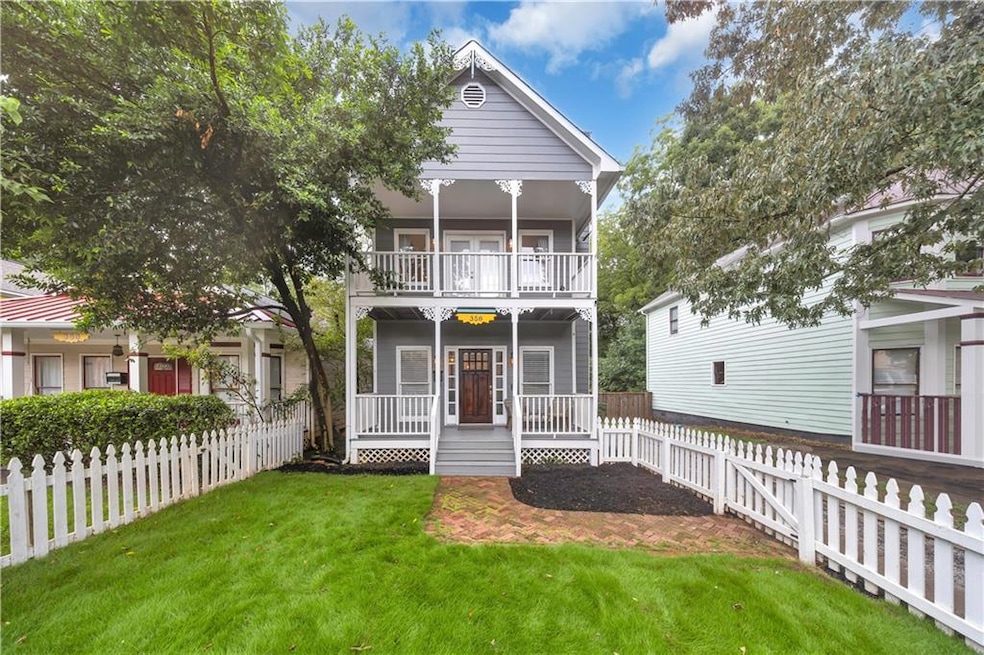Live in the Heart of Grant Park - 358 Georgia Avenue Step into the vibrant heart of Atlanta's Grant Park at 358 Georgia Avenue, where tree-lined streets, historic architecture, and a true sense of community all come together! This isn't just a home it's your permanent invitation into a neighborhood rich with tradition! Every Halloween, the front porch becomes a lively hub for many trick-or-treaters accompanied by adults with cider in hand, and everyone soaking up the festive spirit and enjoying the company of neighbors and friends. Evening strolls often come with the distant roar of lions from the nearby Zoo Atlanta, while film crews from Marvel, Netflix, and Hallmark have captured Grant Park's cinematic charm. Local parks, playgrounds, neighborhood schools, favorite eateries, and engraved bricks honoring residents tell the stories that make Grant Park a place where property owners feel just like family. Inside, you will quickly notes the home reflects over a a decade-long love letter to intentional living and conscientious care. A thoughtful sequence of renovation, targeted upgrades, and ongoing maintenance has shaped a home that feels modern and comfortable without sacrificing its original character. A full list of improvements is available for review with the overarching theme being simple: every renovation/update was undertaken not for resale, but to enrich daily life. Open living spaces invite gatherings, while private spaces offer restful retreat. Every improvement was intentionally made for daily enjoyment creating a warm, wonderfully functional 3 bedroom, 3 bath home that's deeply connected to its surroundings. Life here is wonderfully walkable. Grant Park Coffeehouse is steps away from the front porch; Little Tart Bakeshop and restaurants like Halfway Crooks, Mezcalitos, Grant Central Pizza, Bomb Biscuit, and schools from preschool to middle grades are all nearby. Publix is at the end of the street, while I-20, I-75/I-85, and Hartsfield-Jackson Airport are minutes away. Sports, concerts, and cultural events are within easy reach, from Georgia State University stadiums to Mercedes-Benz Stadium and The Eastern music venue. Whether it's a morning zoo visit, a community festival, or a sunset porch chat, this is Atlanta living at its most welcoming and walkable. Don't miss this opportunity to own a piece of Grant Park charm! Visit today!







