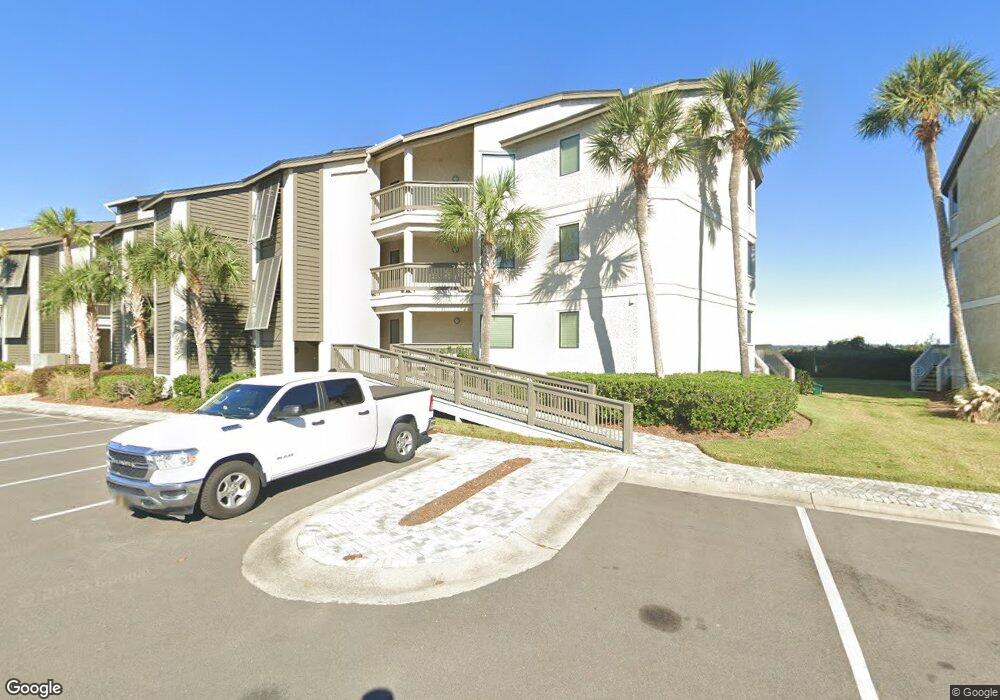358 Moss Oak Cir St. Simons Island, GA 31522
Estimated Value: $364,090 - $433,000
2
Beds
2
Baths
1,355
Sq Ft
$295/Sq Ft
Est. Value
About This Home
This home is located at 358 Moss Oak Cir, St. Simons Island, GA 31522 and is currently estimated at $399,273, approximately $294 per square foot. 358 Moss Oak Cir is a home located in Glynn County with nearby schools including Oglethorpe Point Elementary School, Glynn Middle School, and Glynn Academy.
Create a Home Valuation Report for This Property
The Home Valuation Report is an in-depth analysis detailing your home's value as well as a comparison with similar homes in the area
Home Values in the Area
Average Home Value in this Area
Tax History Compared to Growth
Map
Nearby Homes
- 280 Moss Oak Ln
- 257 Moss Oak Ln
- 274 Moss Oak Ln
- 259 Moss Oak Ln
- 18 Country Club Ct
- 413 Fairway Villas
- 491 Cedar Walk
- 228 Sea Palms Colony Unit 228C
- 406 Palm Dr
- 416 Fairway Villas
- 604 Executive Golf Villas
- 652 N Golf Villas
- 662 N Golf Villa Rd
- 669 N Golf Villas
- 668 N Golf Villa Rd
- 662 N Golf Villas
- 108 N Windward Dr
- 1086 Sinclair Pointe
- 525 Conservation Dr
- 300 S Harrington Rd
- 358 Moss Oak Cir Unit 358
- 358 Moss Oak Cir Unit 358
- 322/322A Moss Oak Ln
- 322/322A Moss Oak Cir
- 321/321A Moss Oak Cir Unit 321/3
- 0 Moss Oak Cir
- 312/312A Moss Oak Cir Unit 312/3
- 310/310A Moss Oak Circle - Sea Marsh
- 306/306A Moss Oak Cir Unit 306/3
- 306/306A Moss Oak Cir
- 354/354A Moss Oak Cir Unit 354/3
- 358/358A Moss Oaks Cir
- 356/356A Moss Oak Cir
- 355/355A Moss Oak Cir
- 345 Moss Oak Cir
- 289/289A Moss Oak Cir Unit 289/2
- 286 Moss Oaks Dr Unit 286
- 286/286A Moss Oak Cir Unit 286/2
- 368 Moss Oak Cir Unit 368
- 372 Moss Oak Cir
