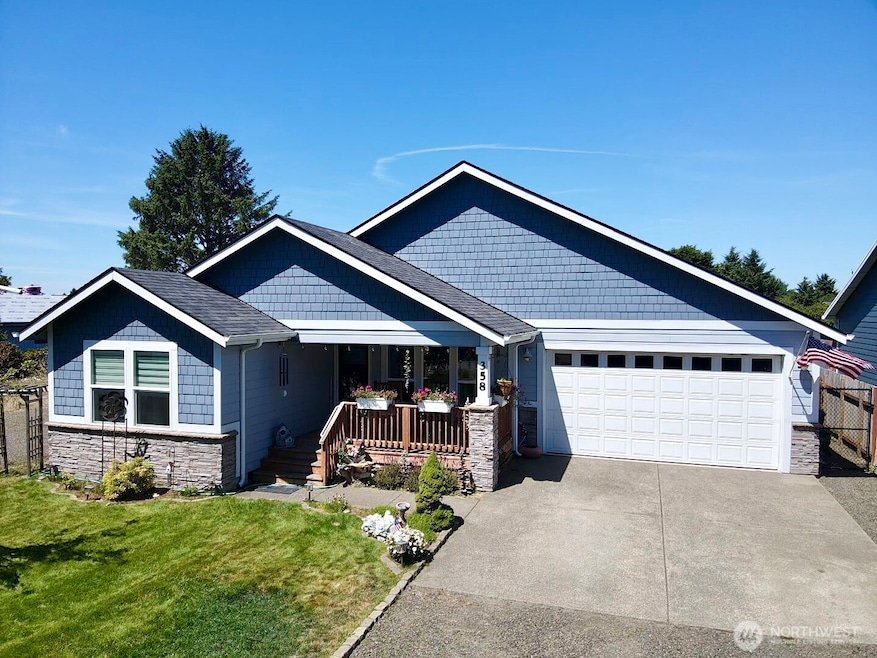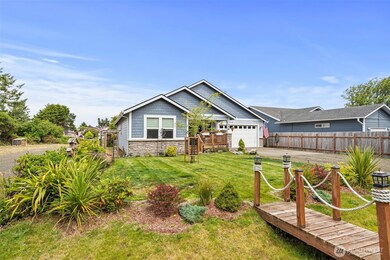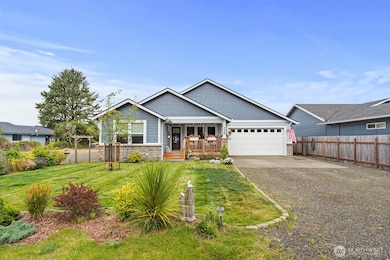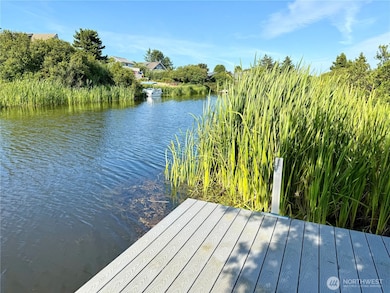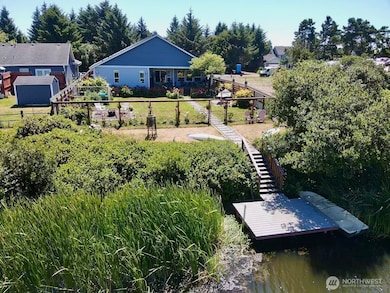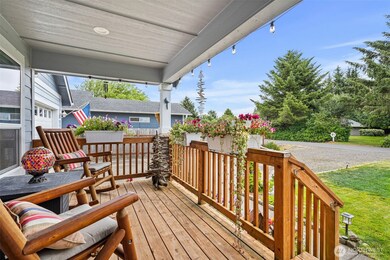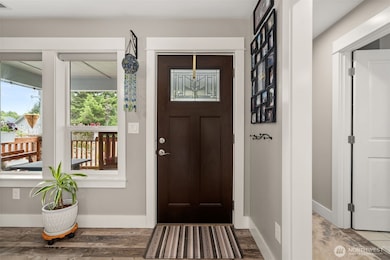358 N Butterclam St SW Ocean Shores, WA 98569
Estimated payment $3,250/month
Highlights
- Airport or Runway
- Docks
- Community Boat Launch
- Low Bank Waterfront Property
- Golf Course Community
- RV Access or Parking
About This Home
Custom Home with 57' of waterfront! Nestled along the Bell Canal & just a seashell’s throw from the beach, this enchanting 2019-built home blends coastal magic & modern comfort. Soaring ceilings, LVP floors, sparkling counters, ship lap wall & stone clad fireplace set the stage for relaxed seaside living. The open layout flows to a covered deck with BBQ hook up, gardens, hammock & a private dock—perfect for water adventures. Hosting a dreamy primary suite, charming subway-tiled baths, cozy den & practical perks like a finished garage, tankless water heater, forced air furnace, hot/cold outdoor faucets, generator hook up, central vac & more. This is where beach days turn into lifelong memories. Come fall in love with your waterfront escape!
Source: Northwest Multiple Listing Service (NWMLS)
MLS#: 2412788
Home Details
Home Type
- Single Family
Est. Annual Taxes
- $3,589
Year Built
- Built in 2019
Lot Details
- 9,000 Sq Ft Lot
- Lot Dimensions are 55x150x59x150
- Low Bank Waterfront Property
- 57 Feet of Waterfront
- Home fronts a canal
- Street terminates at a dead end
- South Facing Home
- Partially Fenced Property
- Level Lot
- Garden
- Property is in very good condition
Parking
- 2 Car Attached Garage
- RV Access or Parking
Property Views
- Canal
- Territorial
Home Design
- Contemporary Architecture
- Poured Concrete
- Composition Roof
- Wood Siding
- Cement Board or Planked
- Wood Composite
Interior Spaces
- 1,768 Sq Ft Home
- 1-Story Property
- Central Vacuum
- Vaulted Ceiling
- Ceiling Fan
- Self Contained Fireplace Unit Or Insert
- Dining Room
- Storm Windows
Kitchen
- Stove
- Microwave
- Dishwasher
- Disposal
Flooring
- Ceramic Tile
- Vinyl Plank
Bedrooms and Bathrooms
- 3 Main Level Bedrooms
- Walk-In Closet
- Bathroom on Main Level
Outdoor Features
- Docks
- Deck
- Patio
Location
- Property is near public transit
- Property is near a bus stop
Schools
- North Beach Mid Middle School
- North Beach High School
Utilities
- Forced Air Heating System
- High Efficiency Heating System
- Generator Hookup
- Propane
- Water Heater
- High Speed Internet
- Cable TV Available
Listing and Financial Details
- Down Payment Assistance Available
- Visit Down Payment Resource Website
- Tax Lot 274
- Assessor Parcel Number 092100027400
Community Details
Overview
- No Home Owners Association
- Built by A&J Precision Homes
- Ocean Shores Subdivision
- The community has rules related to covenants, conditions, and restrictions
Amenities
- Airport or Runway
- Clubhouse
Recreation
- Community Boat Launch
- Golf Course Community
- Sport Court
- Community Playground
- Park
- Trails
Map
Home Values in the Area
Average Home Value in this Area
Tax History
| Year | Tax Paid | Tax Assessment Tax Assessment Total Assessment is a certain percentage of the fair market value that is determined by local assessors to be the total taxable value of land and additions on the property. | Land | Improvement |
|---|---|---|---|---|
| 2025 | $3,589 | $566,848 | $85,500 | $481,348 |
| 2023 | $3,591 | $555,888 | $129,400 | $426,488 |
| 2022 | $3,747 | $443,322 | $86,250 | $357,072 |
| 2021 | $3,938 | $443,322 | $86,250 | $357,072 |
| 2020 | $3,800 | $381,390 | $75,000 | $306,390 |
| 2019 | $386 | $354,179 | $62,500 | $291,679 |
| 2018 | $408 | $35,000 | $35,000 | $0 |
| 2017 | $333 | $35,000 | $35,000 | $0 |
| 2016 | $400 | $28,000 | $28,000 | $0 |
| 2014 | -- | $35,000 | $35,000 | $0 |
| 2013 | -- | $50,000 | $50,000 | $0 |
Property History
| Date | Event | Price | List to Sale | Price per Sq Ft | Prior Sale |
|---|---|---|---|---|---|
| 11/15/2025 11/15/25 | Pending | -- | -- | -- | |
| 11/06/2025 11/06/25 | Price Changed | $559,900 | -1.8% | $317 / Sq Ft | |
| 10/17/2025 10/17/25 | Price Changed | $569,900 | -1.7% | $322 / Sq Ft | |
| 09/06/2025 09/06/25 | Price Changed | $579,900 | -0.8% | $328 / Sq Ft | |
| 08/20/2025 08/20/25 | Price Changed | $584,800 | -1.7% | $331 / Sq Ft | |
| 08/12/2025 08/12/25 | Price Changed | $594,900 | -0.8% | $336 / Sq Ft | |
| 07/26/2025 07/26/25 | For Sale | $599,900 | +55.1% | $339 / Sq Ft | |
| 07/17/2019 07/17/19 | Sold | $386,900 | +0.3% | $219 / Sq Ft | View Prior Sale |
| 06/08/2019 06/08/19 | Pending | -- | -- | -- | |
| 11/12/2018 11/12/18 | Price Changed | $385,900 | +0.3% | $219 / Sq Ft | |
| 11/12/2018 11/12/18 | Price Changed | $384,900 | +2.7% | $218 / Sq Ft | |
| 10/03/2018 10/03/18 | For Sale | $374,900 | +581.6% | $213 / Sq Ft | |
| 07/12/2018 07/12/18 | Sold | $55,000 | -3.3% | -- | View Prior Sale |
| 06/24/2018 06/24/18 | Pending | -- | -- | -- | |
| 06/20/2018 06/20/18 | For Sale | $56,900 | -- | -- |
Purchase History
| Date | Type | Sale Price | Title Company |
|---|---|---|---|
| Warranty Deed | $386,900 | Grays Harbor Title | |
| Warranty Deed | $55,000 | Grays Harbor Title |
Mortgage History
| Date | Status | Loan Amount | Loan Type |
|---|---|---|---|
| Open | $87,986 | VA |
Source: Northwest Multiple Listing Service (NWMLS)
MLS Number: 2412788
APN: 092100027400
- 367 N Butterclam St SW
- 370 S Butterclam St SW
- 332 Cockle St SW
- 337 S Butterclam St SW
- 189 N Razor Clam Dr SW
- 384 N Razor Clam Dr SW
- 311 Cockle St SW
- 382 S Wynoochee Dr SW
- 356 N Wynoochee Dr SW
- 311 Otsego St SW
- 198 N Wynoochee Dr SW
- 680 Ocean Shores Blvd SW
- 719 Reporter Ct SW
- 163 Wishkah St SW
- 175 Wishkah St SW
- 212 S Razor Clam Dr SW
- 604 Ocean Shores Blvd SW
- 150 N Wynoochee Dr SW
- 137 N Razor Clam Dr SW
- 657 Ocean Shores Blvd SW
