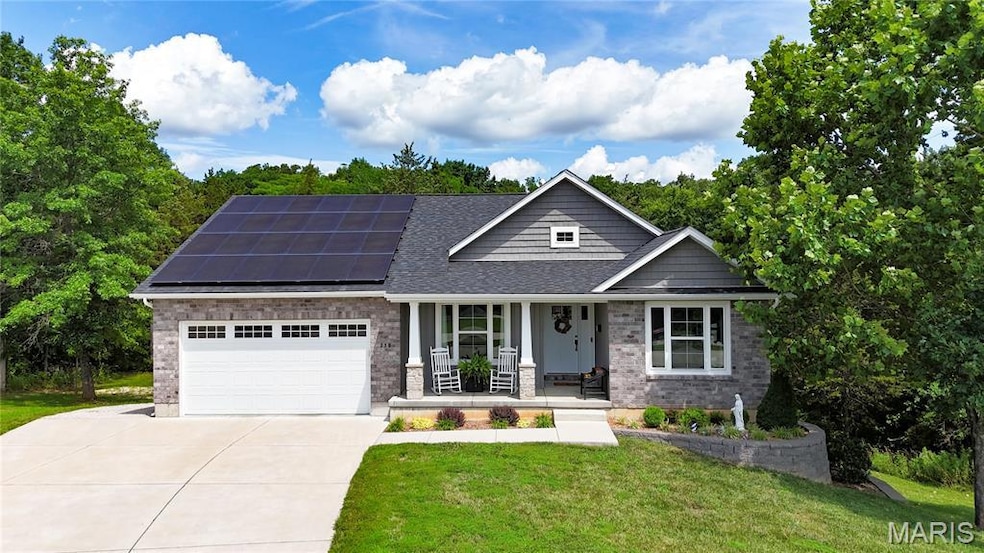
358 N Thomas St de Soto, MO 63020
Estimated payment $2,680/month
Highlights
- Deck
- Workshop
- Cul-De-Sac
- Covered Patio or Porch
- Double Oven
- 4 Car Attached Garage
About This Home
Beautifully upgraded 4-bed, 3-bath ranch at the end of a quiet cul-de-sac! This light-filled home features an open floor plan with vaulted ceilings and a custom electric fireplace in the living room. The chef’s kitchen offers 42” cabinets with crown molding, tile backsplash, center island with breakfast bar, and a cozy breakfast room leading to the covered deck. Split-bedroom layout provides privacy, with 3 bedrooms on the main level. The spacious primary suite includes a walk-in closet, tiled shower, and soaking tub. Finished lower level features a family/rec room, 4th bedroom, and 3rd full bath. Main floor laundry adds convenience. Two garages: 470 sq ft attached 2-car with 50 Amp EV charger, plus a 700 sq ft detached 2-car with 100 Amp electric, electric heat, and a 288 sq ft carport. Built for efficiency with closed-cell foam/blown-in fiberglass insulation, solar power with Ameren bi-directional meter (no battery storage). Private, energy-efficient, and move-in ready! Virtual Tour Unbranded:
Open House Schedule
-
Sunday, August 17, 20251:00 to 3:00 pm8/17/2025 1:00:00 PM +00:008/17/2025 3:00:00 PM +00:00Add to Calendar
Home Details
Home Type
- Single Family
Est. Annual Taxes
- $2,636
Year Built
- Built in 2020
Lot Details
- 0.49 Acre Lot
- Cul-De-Sac
HOA Fees
- $8 Monthly HOA Fees
Parking
- 4 Car Attached Garage
- 1 Carport Space
Home Design
- Brick Veneer
- Frame Construction
- Vinyl Siding
Interior Spaces
- 1-Story Property
- Historic or Period Millwork
- Electric Fireplace
- Family Room
- Living Room with Fireplace
- Dining Room
- Workshop
- Storage Room
- Laundry Room
Kitchen
- Double Oven
- Microwave
- Dishwasher
- Disposal
Flooring
- Laminate
- Concrete
- Ceramic Tile
- Luxury Vinyl Plank Tile
Bedrooms and Bathrooms
- 4 Bedrooms
Partially Finished Basement
- 9 Foot Basement Ceiling Height
- Bedroom in Basement
- Finished Basement Bathroom
Outdoor Features
- Deck
- Covered Patio or Porch
Schools
- Vineland Elem. Elementary School
- Desoto Jr. High Middle School
- Desoto Sr. High School
Utilities
- Central Heating
Community Details
- Thomas Street Poa
Listing and Financial Details
- Assessor Parcel Number 24-2.2-03.2-1-005-004.16
Map
Home Values in the Area
Average Home Value in this Area
Tax History
| Year | Tax Paid | Tax Assessment Tax Assessment Total Assessment is a certain percentage of the fair market value that is determined by local assessors to be the total taxable value of land and additions on the property. | Land | Improvement |
|---|---|---|---|---|
| 2023 | $2,636 | $38,000 | $4,600 | $33,400 |
| 2022 | $2,297 | $35,900 | $2,500 | $33,400 |
| 2021 | $2,294 | $35,900 | $2,500 | $33,400 |
| 2020 | $137 | $2,100 | $2,100 | $0 |
| 2019 | $137 | $2,100 | $2,100 | $0 |
| 2018 | $13 | $200 | $200 | $0 |
| 2017 | $13 | $200 | $200 | $0 |
| 2016 | $13 | $200 | $200 | $0 |
| 2015 | $13 | $200 | $200 | $0 |
| 2013 | -- | $200 | $200 | $0 |
Property History
| Date | Event | Price | Change | Sq Ft Price |
|---|---|---|---|---|
| 08/13/2025 08/13/25 | Price Changed | $450,000 | -6.1% | $205 / Sq Ft |
| 08/03/2025 08/03/25 | Price Changed | $479,000 | -2.0% | $218 / Sq Ft |
| 07/17/2025 07/17/25 | For Sale | $489,000 | -- | $223 / Sq Ft |
Purchase History
| Date | Type | Sale Price | Title Company |
|---|---|---|---|
| Special Warranty Deed | -- | None Listed On Document | |
| Quit Claim Deed | -- | Continental Title Company | |
| Quit Claim Deed | -- | None Available |
Mortgage History
| Date | Status | Loan Amount | Loan Type |
|---|---|---|---|
| Previous Owner | $146,000 | New Conventional | |
| Previous Owner | $144,000 | Future Advance Clause Open End Mortgage |
Similar Homes in the area
Source: MARIS MLS
MLS Number: MIS25043370
APN: 24-2.2-03.2-1-005-004.16
- 1527 Hickory Landing
- 1533 Hickory Landing
- 1529 Hickory Landing
- 1535 Hickory Landing
- 1551 Hickory Landing
- 1553 Hickory Landing
- 1561 Hickory Landing
- 1542 Hickory Landing
- 1569 Hickory Landing
- 1575 Hickory Landing
- 1586 Hickory Landing
- 407 N 11th St
- 517 N 11th St
- 213 Scenic Hills Dr
- 110 S Grand Ave
- 1410 Clarke St
- 917 Boyd St
- 3 Easton St
- 1623 Barry Place
- 1150 Clarke St
- 129 E Pratt St
- 1001 Brickyard Rd Unit 1
- 440 Cedarview Ct
- 441 Cedarview Ct
- 313 Cedarview Ct
- 303 Cedarview Ct
- 107 Sandstone Ct
- 111 Sandstone Ct
- 113 Sandstone Ct
- 114 Sandstone Ct
- 128 Sandstone Ct
- 130 Sandstone Ct
- 131 Sandstone Ct
- 12675 Victoria Heights
- 11610 Gamel Cemetery Rd
- 2311 Garden Ln
- 632 Westwood Dr S Unit D
- 114 Gran Vista Dr
- 141 Dublin Ln
- 00 Dublin Ln






