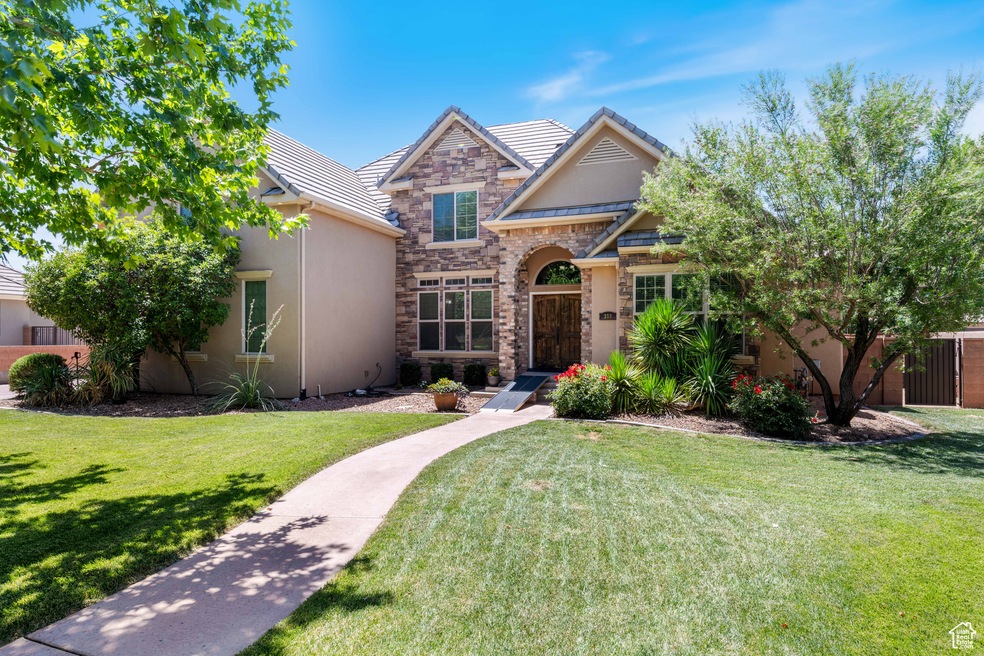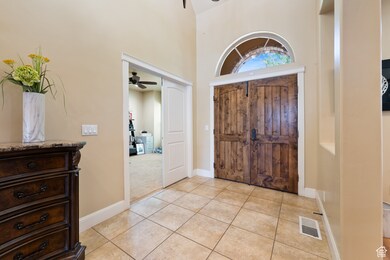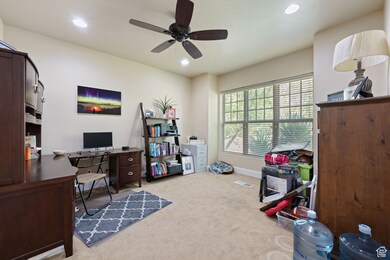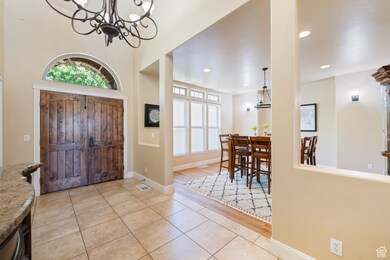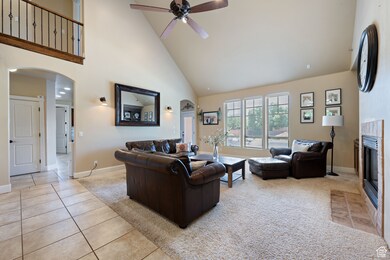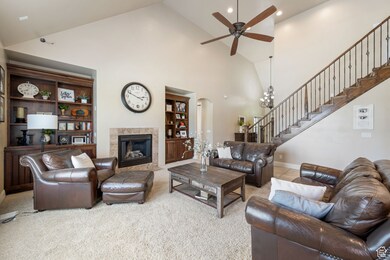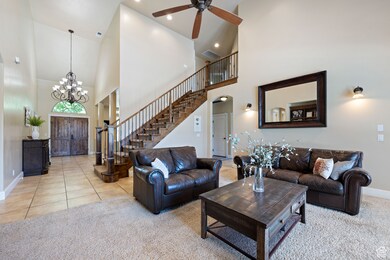358 S 1040 W Hurricane, UT 84737
Estimated payment $5,571/month
Highlights
- Pool and Spa
- 2 Fireplaces
- No HOA
- Main Floor Primary Bedroom
- Granite Countertops
- Den
About This Home
Your Dream Home Awaits! This spacious & custom built home features 4 beds, 4 baths, an office/den spread over 3,786 sq ft of the main & upper levels. The framed, but unfinished 2,203 sq ft basement with separate entrance, is ready for 2 beds, 1 bath, family room, storage, & more -perfect for additional personal living space or a potential ADU! Enjoy the generous 0.60-acre lot with a private swimming pool, relaxing patio, & mature landscaping. A portion of the enclosed backyard is ready for your custom touch to complete. This well-kept home offers enjoyment, serenity, & views. Don't miss this rare blend of comfort, space, and potential!
Home Details
Home Type
- Single Family
Est. Annual Taxes
- $3,612
Year Built
- Built in 2006
Lot Details
- 0.6 Acre Lot
- Cul-De-Sac
- Partially Fenced Property
- Landscaped
- Property is zoned Single-Family
Parking
- 2 Car Attached Garage
Home Design
- Tile Roof
- Stone Siding
- Stucco
Interior Spaces
- 5,989 Sq Ft Home
- 3-Story Property
- Ceiling Fan
- 2 Fireplaces
- Self Contained Fireplace Unit Or Insert
- Double Pane Windows
- Den
Kitchen
- Built-In Range
- Range Hood
- Microwave
- Granite Countertops
- Disposal
Flooring
- Carpet
- Tile
Bedrooms and Bathrooms
- 4 Bedrooms | 1 Primary Bedroom on Main
- Walk-In Closet
- Bathtub With Separate Shower Stall
Basement
- Partial Basement
- Exterior Basement Entry
Pool
- Pool and Spa
- In Ground Pool
Outdoor Features
- Open Patio
Schools
- Three Falls Elementary School
- Hurricane Intermediate
- Hurricane High School
Utilities
- Central Heating and Cooling System
- Natural Gas Connected
Community Details
- No Home Owners Association
- Flat Rock Sub Subdivision
Listing and Financial Details
- Assessor Parcel Number H-FRS-3
Map
Home Values in the Area
Average Home Value in this Area
Tax History
| Year | Tax Paid | Tax Assessment Tax Assessment Total Assessment is a certain percentage of the fair market value that is determined by local assessors to be the total taxable value of land and additions on the property. | Land | Improvement |
|---|---|---|---|---|
| 2025 | $3,611 | $518,430 | $65,450 | $452,980 |
| 2023 | $3,914 | $524,975 | $57,750 | $467,225 |
| 2022 | $3,746 | $471,185 | $57,750 | $413,435 |
| 2021 | $3,528 | $655,800 | $66,500 | $589,300 |
| 2020 | $3,037 | $527,700 | $66,500 | $461,200 |
| 2019 | $2,812 | $473,800 | $66,500 | $407,300 |
| 2018 | $2,953 | $255,970 | $0 | $0 |
| 2017 | $3,024 | $252,120 | $0 | $0 |
| 2016 | $2,776 | $224,180 | $0 | $0 |
| 2015 | $2,708 | $210,650 | $0 | $0 |
| 2014 | $2,404 | $194,535 | $0 | $0 |
Property History
| Date | Event | Price | List to Sale | Price per Sq Ft |
|---|---|---|---|---|
| 10/15/2025 10/15/25 | Pending | -- | -- | -- |
| 07/10/2025 07/10/25 | For Sale | $999,900 | -- | $167 / Sq Ft |
Purchase History
| Date | Type | Sale Price | Title Company |
|---|---|---|---|
| Quit Claim Deed | -- | None Listed On Document | |
| Warranty Deed | -- | -- | |
| Warranty Deed | -- | Inwest Title | |
| Interfamily Deed Transfer | -- | Accommodation | |
| Interfamily Deed Transfer | -- | Inwest Title | |
| Warranty Deed | -- | Attorneys Title Guaranty Fun | |
| Warranty Deed | -- | Sundance Title |
Mortgage History
| Date | Status | Loan Amount | Loan Type |
|---|---|---|---|
| Previous Owner | $515,000 | New Conventional | |
| Previous Owner | $515,000 | New Conventional | |
| Previous Owner | $261,250 | New Conventional |
Source: UtahRealEstate.com
MLS Number: 2097728
APN: 0792636
