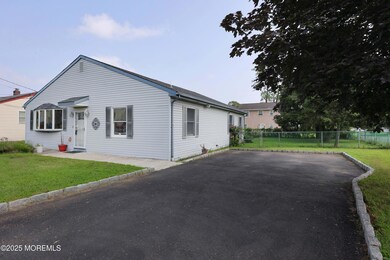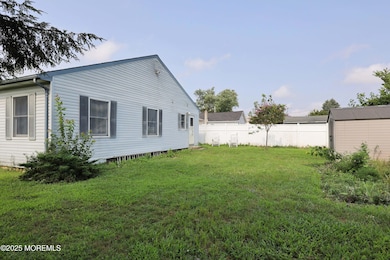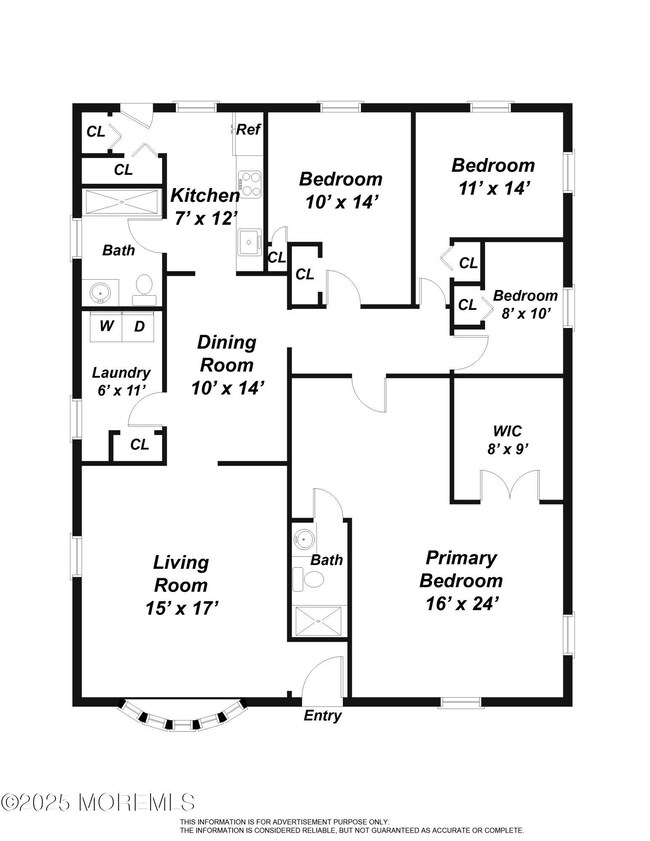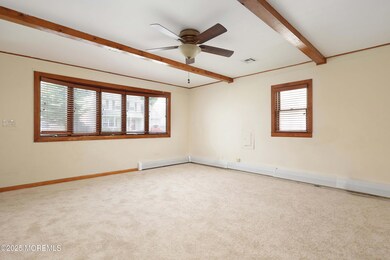358 Shadynook St Keyport, NJ 07735
Estimated payment $3,142/month
Total Views
5,485
4
Beds
2
Baths
1,584
Sq Ft
$300
Price per Sq Ft
Highlights
- Corner Lot
- No HOA
- Oversized Parking
- Matawan Reg High School Rated A-
- Double-Wide Driveway
- 3-minute walk to V.F.W. Park
About This Home
This Rare 4BR Gem, on a Corner Oversized Fenced Lot, is tucked amongst more Expensive Homes. Brand New Carpeting, Refrigerator, AC System, Security System. 3-Year Roof. This Open Flow w Lg LR/DR Combination & Working Kitchen is Great for Large Groups. Very Large Master BR w Full Bath & Walk-in Closet. Oversized Driveway leading to a Large Fenced Yard. This is a Rare Opportunity to Live at the Jersey Shore for under $500K. Truly a Must See!
Home Details
Home Type
- Single Family
Est. Annual Taxes
- $7,808
Year Built
- Built in 1930
Lot Details
- 7,405 Sq Ft Lot
- Lot Dimensions are 75 x 100
- Fenced
- Corner Lot
- Oversized Lot
- Level Lot
- Landscaped with Trees
Home Design
- Slab Foundation
- Shingle Roof
- Vinyl Siding
Interior Spaces
- 1,584 Sq Ft Home
- 1-Story Property
- Light Fixtures
- Bay Window
- Window Screens
- Living Room
- Dining Room
- Wall to Wall Carpet
- Attic Fan
Kitchen
- Gas Cooktop
- Stove
Bedrooms and Bathrooms
- 4 Bedrooms
- 2 Full Bathrooms
- Primary bathroom on main floor
Laundry
- Laundry Room
- Dryer
- Washer
Home Security
- Home Security System
- Storm Doors
Parking
- No Garage
- Oversized Parking
- Double-Wide Driveway
- Paved Parking
- On-Street Parking
- Off-Street Parking
Utilities
- Central Air
- Heating System Uses Natural Gas
- Baseboard Heating
- Hot Water Heating System
- Programmable Thermostat
- Propane Water Heater
Additional Features
- Handicap Accessible
- Exterior Lighting
Community Details
- No Home Owners Association
Listing and Financial Details
- Assessor Parcel Number 01-00300-0000-00004
Map
Create a Home Valuation Report for This Property
The Home Valuation Report is an in-depth analysis detailing your home's value as well as a comparison with similar homes in the area
Home Values in the Area
Average Home Value in this Area
Tax History
| Year | Tax Paid | Tax Assessment Tax Assessment Total Assessment is a certain percentage of the fair market value that is determined by local assessors to be the total taxable value of land and additions on the property. | Land | Improvement |
|---|---|---|---|---|
| 2025 | $7,808 | $430,200 | $275,300 | $154,900 |
| 2024 | $7,267 | $380,900 | $228,900 | $152,000 |
| 2023 | $7,267 | $335,200 | $186,100 | $149,100 |
| 2022 | $7,562 | $305,400 | $163,400 | $142,000 |
| 2021 | $7,562 | $277,100 | $150,800 | $126,300 |
| 2020 | $7,300 | $266,600 | $143,200 | $123,400 |
| 2019 | $7,129 | $252,900 | $130,200 | $122,700 |
| 2018 | $6,600 | $234,300 | $122,800 | $111,500 |
| 2017 | $6,579 | $236,900 | $128,800 | $108,100 |
| 2016 | $5,968 | $224,200 | $118,800 | $105,400 |
| 2015 | $5,869 | $211,500 | $108,800 | $102,700 |
| 2014 | $5,883 | $215,800 | $113,800 | $102,000 |
Source: Public Records
Property History
| Date | Event | Price | List to Sale | Price per Sq Ft | Prior Sale |
|---|---|---|---|---|---|
| 11/05/2025 11/05/25 | Pending | -- | -- | -- | |
| 10/17/2025 10/17/25 | For Sale | $475,000 | 0.0% | $300 / Sq Ft | |
| 09/10/2025 09/10/25 | Pending | -- | -- | -- | |
| 08/09/2025 08/09/25 | For Sale | $475,000 | +126.2% | $300 / Sq Ft | |
| 01/10/2017 01/10/17 | Sold | $210,000 | +14.4% | $133 / Sq Ft | View Prior Sale |
| 10/02/2012 10/02/12 | Sold | $183,500 | -- | $116 / Sq Ft | View Prior Sale |
Source: MOREMLS (Monmouth Ocean Regional REALTORS®)
Purchase History
| Date | Type | Sale Price | Title Company |
|---|---|---|---|
| Interfamily Deed Transfer | -- | Mortgage Connect Lp | |
| Deed | -- | -- | |
| Deed | $183,500 | None Available |
Source: Public Records
Mortgage History
| Date | Status | Loan Amount | Loan Type |
|---|---|---|---|
| Open | $198,000 | New Conventional | |
| Closed | $198,412 | No Value Available | |
| Closed | -- | No Value Available | |
| Previous Owner | $180,097 | FHA |
Source: Public Records
Source: MOREMLS (Monmouth Ocean Regional REALTORS®)
MLS Number: 22524073
APN: 01-00300-0000-00004
Nearby Homes
- 345 Shadynook St
- 745 Cliffwood Ave
- 811 Shore Concourse
- 326 Sherwood Dr
- 871 S Concourse
- 839 Brookside Ave
- 910 Malden Dr
- 108 W Concourse
- 369 Riverdale Dr
- 998 Woodmere Dr
- 300 Beachwood Way
- 308 Myrtle St
- 205 Meinzer St
- 76 Woodland Dr
- 227 W Prospect Ave
- 215 Edgeview Rd
- 325 Meinzer St
- 95 Broadway
- 8 Chingarora Ave
- 136 Hilltop Blvd







