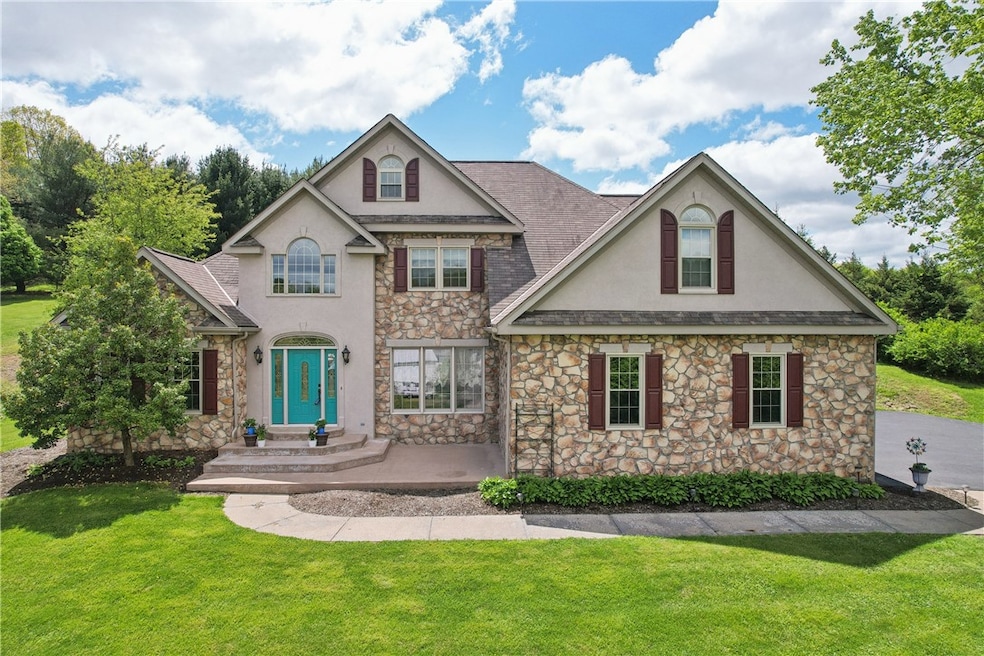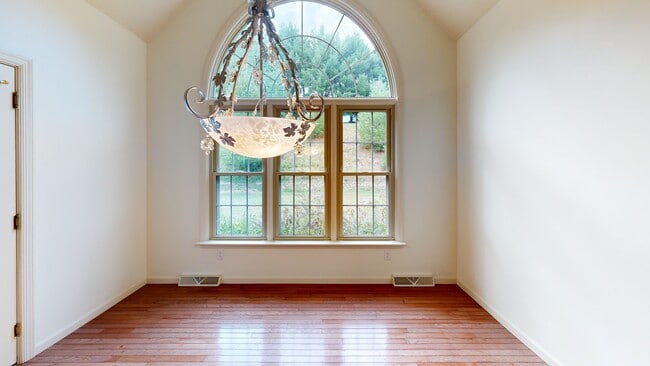
$745,000
- 4 Beds
- 4 Baths
- 4,000 Sq Ft
- 403 Worth Ct
- Cranberry Township, PA
Welcome to 403 Worth Court, an exquisite custom brick home nestled in the desirable Ehrman Farms neighborhood in Cranberry Township. This stunning residence features four spacious bedrooms and four bathrooms (two full, two half), providing ample space for family and guests. Off the foyer, you will find a formal dining room and a formal living room, perfect for entertaining. The grand great room
Bertie Verbanac HOWARD HANNA REAL ESTATE SERVICES





