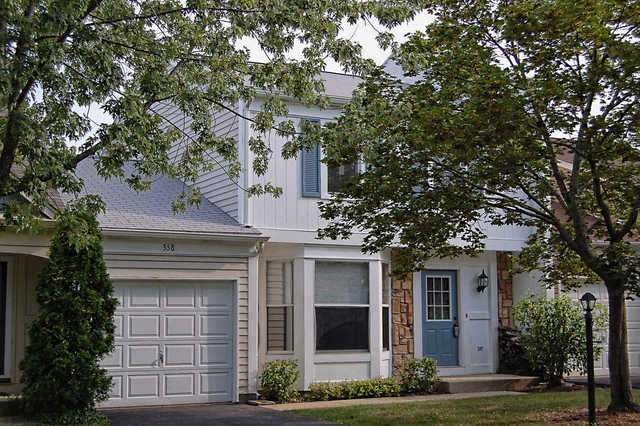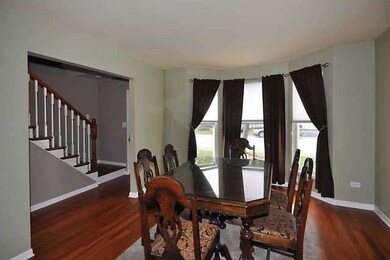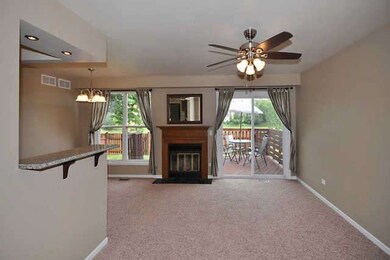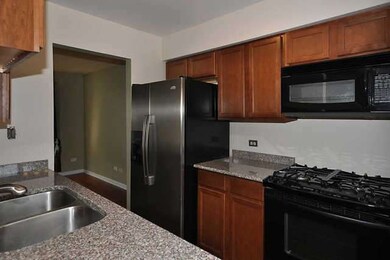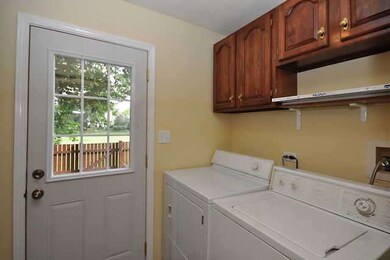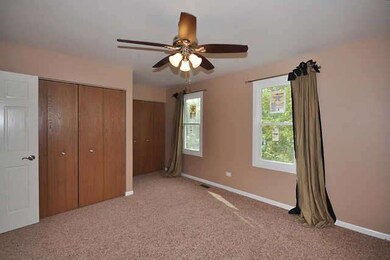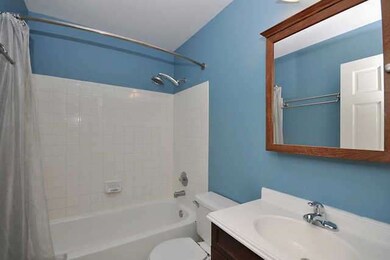
358 W Tanglewood Ave Unit 4 Palatine, IL 60067
Baldwin NeighborhoodHighlights
- Deck
- Wood Flooring
- Stainless Steel Appliances
- Palatine High School Rated A
- Walk-In Pantry
- Fenced Yard
About This Home
As of September 2022BEAUTIFULLY UPDATED TOWNHOME! LOW ASSOC FEES! NEW MAPLE CABINETS, GRANITE COUNTERTOPS, SS FRIG, CONVECTION OVEN, FURN, A/C, ROOF ALL IN LAST 4 YRS. HARDWD FLRS OR NEW CRPT THRU-OUT. JUST PAINTED. PREMIUM LOCATION OVERLKING OPEN GREEN AREA FROM FRESHLY STAINED DECK. NEW WINDOWS IN MASTER BEDROOM & NEW EXT FACADE. LARGEST MODEL IN CHERRYBROOK. CONV AREA NEAR SCHOOLS, PARKS, TRAIN, SHOPPING, RESTAURANTS, RT. 53.
Last Agent to Sell the Property
Berkshire Hathaway HomeServices Starck Real Estate License #471006015 Listed on: 08/26/2013

Townhouse Details
Home Type
- Townhome
Est. Annual Taxes
- $6,809
Year Built
- 1984
Lot Details
- Southern Exposure
- Fenced Yard
HOA Fees
- $43 per month
Parking
- Attached Garage
- Garage Transmitter
- Garage Door Opener
- Driveway
- Parking Included in Price
- Garage Is Owned
Home Design
- Slab Foundation
- Asphalt Rolled Roof
- Vinyl Siding
- Cedar
Interior Spaces
- Wood Burning Fireplace
- Fireplace With Gas Starter
- Entrance Foyer
- Storage
- Wood Flooring
- Crawl Space
Kitchen
- Galley Kitchen
- Walk-In Pantry
- Oven or Range
- Microwave
- Dishwasher
- Stainless Steel Appliances
- Kitchen Island
Laundry
- Laundry on main level
- Dryer
- Washer
Home Security
Utilities
- Central Air
- Heating System Uses Gas
- Lake Michigan Water
- Cable TV Available
Additional Features
- North or South Exposure
- Deck
- Property is near a bus stop
Listing and Financial Details
- Homeowner Tax Exemptions
Community Details
Pet Policy
- Pets Allowed
Security
- Storm Screens
Ownership History
Purchase Details
Home Financials for this Owner
Home Financials are based on the most recent Mortgage that was taken out on this home.Purchase Details
Home Financials for this Owner
Home Financials are based on the most recent Mortgage that was taken out on this home.Purchase Details
Home Financials for this Owner
Home Financials are based on the most recent Mortgage that was taken out on this home.Purchase Details
Home Financials for this Owner
Home Financials are based on the most recent Mortgage that was taken out on this home.Purchase Details
Home Financials for this Owner
Home Financials are based on the most recent Mortgage that was taken out on this home.Similar Homes in Palatine, IL
Home Values in the Area
Average Home Value in this Area
Purchase History
| Date | Type | Sale Price | Title Company |
|---|---|---|---|
| Warranty Deed | $207,000 | Saturn Title Llc | |
| Warranty Deed | $180,000 | First American Title Ins Co | |
| Warranty Deed | $181,000 | Multiple | |
| Warranty Deed | $151,000 | Burnet Title Llc | |
| Warranty Deed | $124,000 | -- |
Mortgage History
| Date | Status | Loan Amount | Loan Type |
|---|---|---|---|
| Open | $175,950 | New Conventional | |
| Previous Owner | $144,000 | New Conventional | |
| Previous Owner | $147,800 | Unknown | |
| Previous Owner | $162,900 | Balloon | |
| Previous Owner | $144,100 | Unknown | |
| Previous Owner | $149,765 | FHA | |
| Previous Owner | $117,800 | No Value Available |
Property History
| Date | Event | Price | Change | Sq Ft Price |
|---|---|---|---|---|
| 09/06/2022 09/06/22 | Sold | $265,000 | +1.9% | $191 / Sq Ft |
| 08/05/2022 08/05/22 | Pending | -- | -- | -- |
| 08/01/2022 08/01/22 | For Sale | $260,000 | 0.0% | $187 / Sq Ft |
| 07/18/2022 07/18/22 | Pending | -- | -- | -- |
| 07/17/2022 07/17/22 | For Sale | $260,000 | 0.0% | $187 / Sq Ft |
| 07/09/2022 07/09/22 | Pending | -- | -- | -- |
| 07/05/2022 07/05/22 | For Sale | $260,000 | 0.0% | $187 / Sq Ft |
| 06/27/2022 06/27/22 | Pending | -- | -- | -- |
| 06/23/2022 06/23/22 | For Sale | $260,000 | +25.6% | $187 / Sq Ft |
| 07/15/2019 07/15/19 | Sold | $207,000 | +1.0% | $149 / Sq Ft |
| 06/05/2019 06/05/19 | Pending | -- | -- | -- |
| 05/31/2019 05/31/19 | For Sale | $205,000 | +13.9% | $148 / Sq Ft |
| 11/06/2013 11/06/13 | Sold | $180,000 | 0.0% | $130 / Sq Ft |
| 09/24/2013 09/24/13 | Pending | -- | -- | -- |
| 09/13/2013 09/13/13 | For Sale | $180,000 | 0.0% | $130 / Sq Ft |
| 09/03/2013 09/03/13 | Pending | -- | -- | -- |
| 08/26/2013 08/26/13 | For Sale | $180,000 | -- | $130 / Sq Ft |
Tax History Compared to Growth
Tax History
| Year | Tax Paid | Tax Assessment Tax Assessment Total Assessment is a certain percentage of the fair market value that is determined by local assessors to be the total taxable value of land and additions on the property. | Land | Improvement |
|---|---|---|---|---|
| 2024 | $6,809 | $23,000 | $4,000 | $19,000 |
| 2023 | $5,607 | $23,000 | $4,000 | $19,000 |
| 2022 | $5,607 | $23,000 | $4,000 | $19,000 |
| 2021 | $4,865 | $18,311 | $2,850 | $15,461 |
| 2020 | $5,858 | $18,311 | $2,850 | $15,461 |
| 2019 | $4,884 | $20,460 | $2,850 | $17,610 |
| 2018 | $5,366 | $20,701 | $2,508 | $18,193 |
| 2017 | $5,282 | $20,701 | $2,508 | $18,193 |
| 2016 | $5,162 | $20,701 | $2,508 | $18,193 |
| 2015 | $4,839 | $18,374 | $2,280 | $16,094 |
| 2014 | $4,797 | $18,374 | $2,280 | $16,094 |
| 2013 | $4,657 | $18,374 | $2,280 | $16,094 |
Agents Affiliated with this Home
-
L
Seller's Agent in 2022
Laura Rogers
Baird Warner
(815) 404-4007
1 in this area
19 Total Sales
-

Buyer's Agent in 2022
Galina Iklov
RE/MAX
(847) 208-3883
2 in this area
78 Total Sales
-

Seller's Agent in 2019
Karina Malkoc
Exit Realty Redefined
(312) 493-0821
14 Total Sales
-

Buyer's Agent in 2019
Jenny Cincotta
Coldwell Banker Realty
(847) 533-4369
11 Total Sales
-

Seller's Agent in 2013
Sue Gould
Berkshire Hathaway HomeServices Starck Real Estate
(847) 309-5404
6 in this area
73 Total Sales
-

Buyer's Agent in 2013
Zel Stakic
Zel Realty LLC
(847) 324-0155
9 Total Sales
Map
Source: Midwest Real Estate Data (MRED)
MLS Number: MRD08430140
APN: 02-10-226-024-0000
- 1471 N Denton Ave
- 1521 Pendelton Ct
- 133 W King George Ct Unit 1
- 1309 W Dundee Rd
- 1527 Louise Ln
- 1128 N King Charles Ct
- 47 W King Henry Ct
- 68 E Garden Ave
- 1142 N Perry Dr
- 77 E Garden Ave
- 1112 N Perry Dr
- 230 W Golfview Terrace
- 1042 N Thackeray Dr
- 1219 N Lakeview Ct
- 870 N Auburn Woods Dr
- 471 W Auburn Woods Ct
- 552 N Quentin Rd
- 805 W Poplar St
- 1945 N Northumberland Pass
- 826 N Auburn Woods Dr
