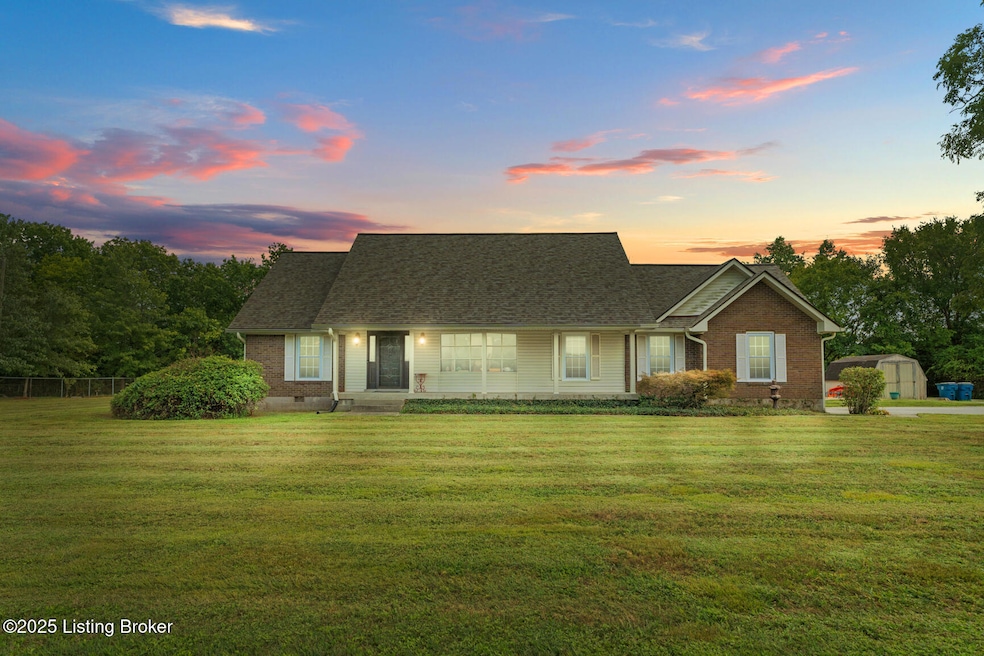
358 Westside Dr Shepherdsville, KY 40165
Estimated payment $2,341/month
Highlights
- Above Ground Pool
- 1 Fireplace
- Porch
- Deck
- No HOA
- Cooling System Mounted To A Wall/Window
About This Home
Discover this beautifully designed 3-bedroom, 2.5-bathroom home tucked away in a peaceful, secluded setting on 1.73 acres, the perfect balance of privacy and convenience. With thoughtful updates and unique touches, this home offers both comfort and sophistication. Step inside and be greeted by a stunning timeless staircase that anchors the home's character. The kitchen has been thoughtfully updated, while the first-floor bathroom has been updated with a luxurious steam shower for spa like relaxation. A private office with built-ins provides the perfect work-from-home setup. The converted garage media room is ready for movie nights or game day and the outdoor living area is perfect for hosting gatherings or unwinding from the day.
Co-Listing Agent
The Right Move
RE/MAX Empire License #214590
Home Details
Home Type
- Single Family
Est. Annual Taxes
- $2,054
Year Built
- Built in 1979
Parking
- Driveway
Home Design
- Brick Exterior Construction
- Shingle Roof
- Vinyl Siding
Interior Spaces
- 2,523 Sq Ft Home
- 2-Story Property
- 1 Fireplace
- Crawl Space
Bedrooms and Bathrooms
- 3 Bedrooms
Outdoor Features
- Above Ground Pool
- Deck
- Patio
- Porch
Utilities
- Cooling System Mounted To A Wall/Window
- Central Air
- Heating Available
- Propane
- Septic Tank
Community Details
- No Home Owners Association
Listing and Financial Details
- Legal Lot and Block 07 / SE0
- Assessor Parcel Number 027-SE0-07-001A
Map
Home Values in the Area
Average Home Value in this Area
Tax History
| Year | Tax Paid | Tax Assessment Tax Assessment Total Assessment is a certain percentage of the fair market value that is determined by local assessors to be the total taxable value of land and additions on the property. | Land | Improvement |
|---|---|---|---|---|
| 2024 | $2,054 | $172,705 | $50,000 | $122,705 |
| 2023 | $2,043 | $172,705 | $50,000 | $122,705 |
| 2022 | $2,064 | $172,705 | $0 | $172,705 |
| 2021 | $1,856 | $172,705 | $0 | $0 |
| 2020 | $2,043 | $172,705 | $0 | $0 |
| 2019 | $2,007 | $172,705 | $0 | $0 |
| 2018 | $2,057 | $172,705 | $0 | $0 |
| 2017 | $2,027 | $172,705 | $0 | $0 |
| 2016 | $1,993 | $172,705 | $0 | $0 |
| 2015 | $1,901 | $172,705 | $0 | $0 |
| 2014 | $1,803 | $172,705 | $0 | $0 |
Property History
| Date | Event | Price | Change | Sq Ft Price |
|---|---|---|---|---|
| 08/27/2025 08/27/25 | For Sale | $399,000 | -- | $158 / Sq Ft |
Purchase History
| Date | Type | Sale Price | Title Company |
|---|---|---|---|
| Quit Claim Deed | -- | None Listed On Document | |
| Quit Claim Deed | -- | -- |
Mortgage History
| Date | Status | Loan Amount | Loan Type |
|---|---|---|---|
| Previous Owner | $193,600 | New Conventional |
Similar Homes in Shepherdsville, KY
Source: Metro Search (Greater Louisville Association of REALTORS®)
MLS Number: 1696523
APN: 407372
- 183 River Trace
- 424 River Oaks Dr
- 889 Highway 44 W
- 462 Tara Cir
- 218 Howlett Dr
- 277 Tara Cir
- 569 Pitts Point Rd
- 911 Tecumseh Dr
- 951 Tecumseh Dr
- 998 Tecumseh Dr
- 296 Clover Cove Dr
- 791 W Blue Lick Rd
- 1420 Raymond Rd
- 186 Clover Cove Dr
- 962 W Blue Lick Rd
- 235 Mud Hen Dr
- 187 Bullitt Creek Dr
- 466 Mud Hen Dr
- 132 Bullitt Creek Dr
- Lot 3 Chillicoop Rd
- 523 River Oaks Dr
- 195 Tara Cir
- 212 Tecumseh Dr
- 238 Seminole Ct
- 190 Tecumseh Dr
- 386 Beechcliff Cir
- 386 Beech Cliff Cir
- 651 Oak Grove Blvd
- 117 Deerfield Ct
- 210 Dogwood Run
- 298 S Shore Dr
- 273 Dustin Way
- 489 Lakes of Dogwood Blvd
- 495 S Lakeview Dr
- 273 Circle Dr
- 4449 Knob Creek Rd
- 3414 Burkland Blvd Unit 11
- 219 Blossom Rd
- 193 Tanyard Park Place
- 388 Grand Oak Blvd






